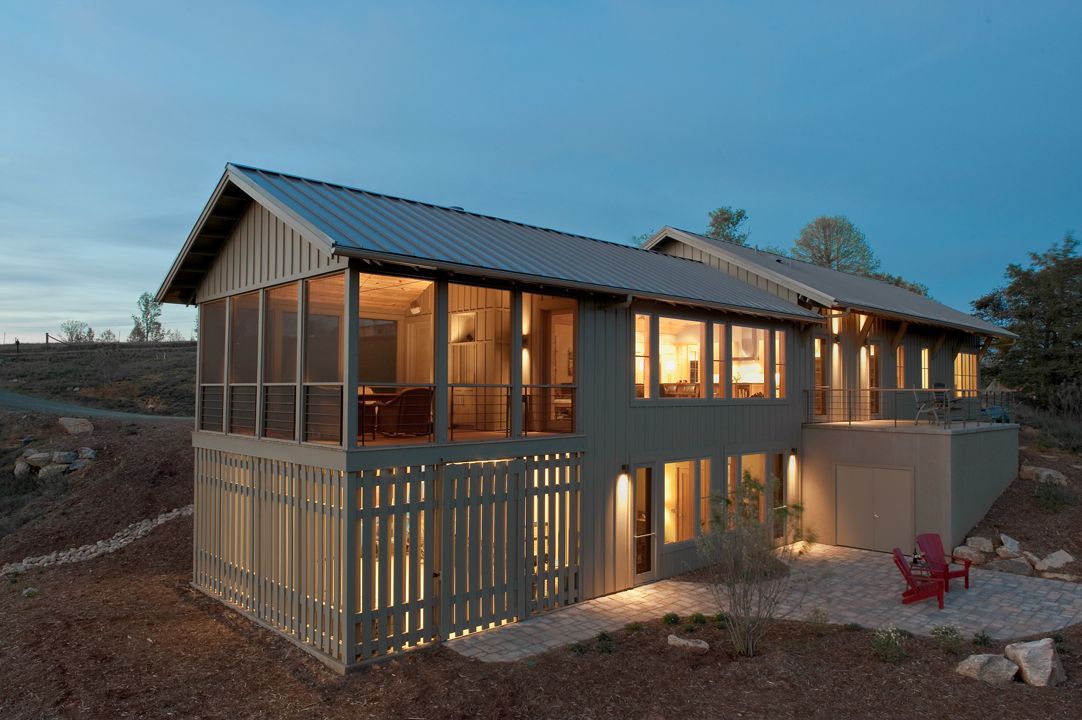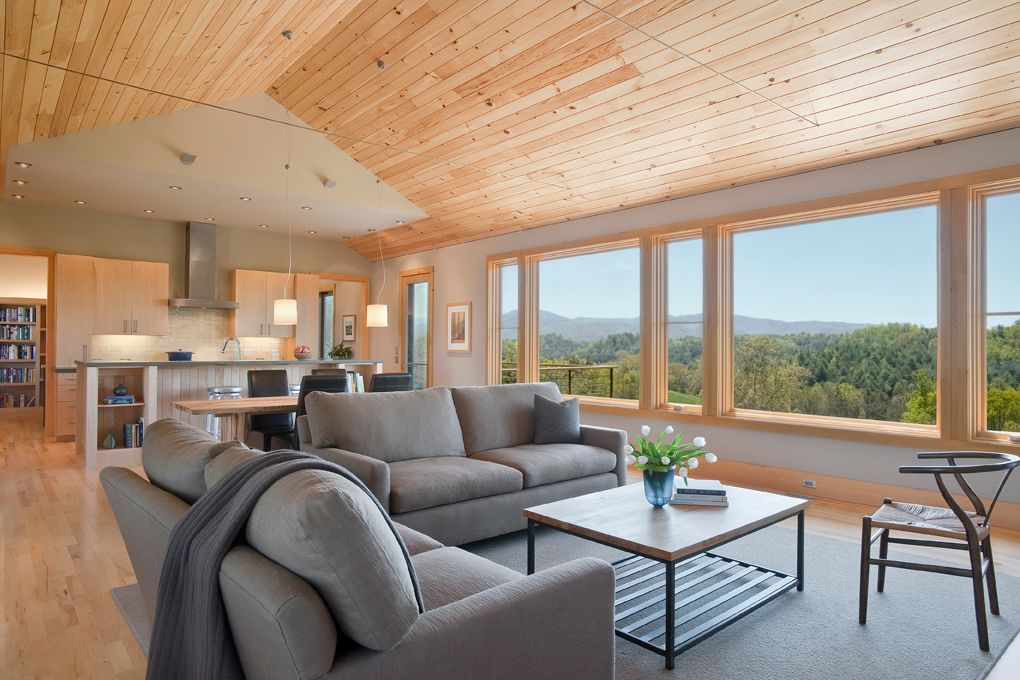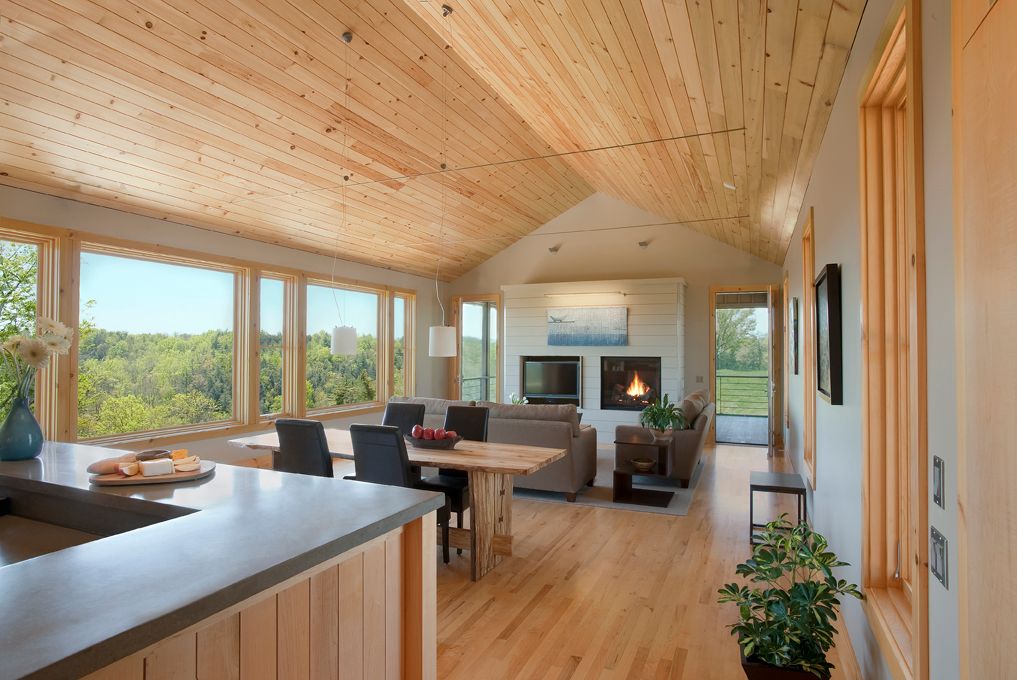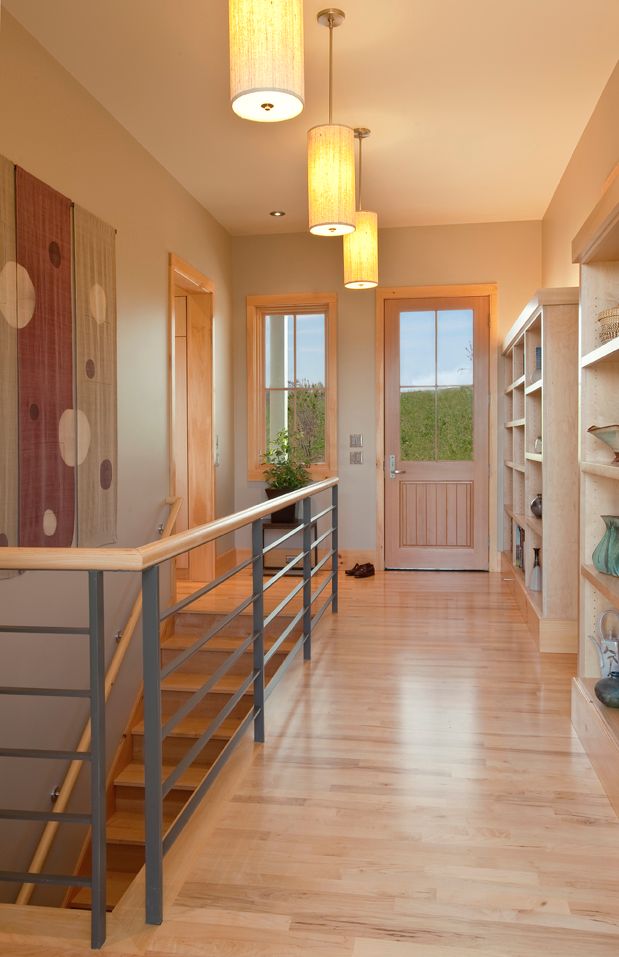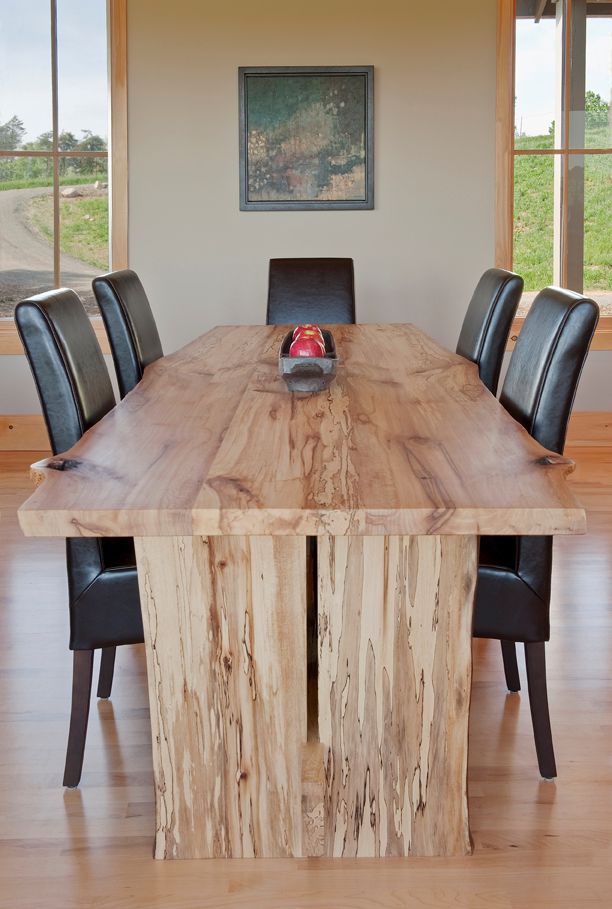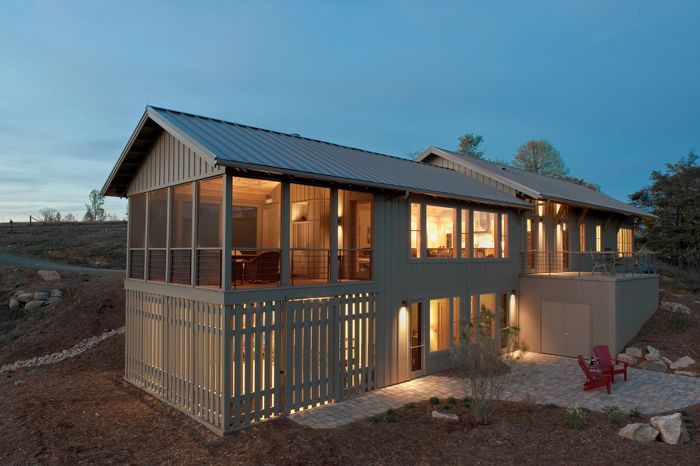
Situated on a south-facing hillside in Western North Carolina, the Owners desired a very energy-efficient, low maintenance house that was at home in its rural, farm setting.
We located the house due south which provided both passive solar attributes and wonderful views from several locations. The orientation of the house was offset from parallel to the land’s topography so the west end of lower level offers at grade access as well as good sun and views. The west end of the main level provides the elevated screened porch with views and airflow on three sides. The fully foamed thermal envelope enhances the passive solar qualities of the design, reducing the need for supplemental heating.
In keeping with many of our houses on sloping land, the plan is “thin” which allows flow-through ventilation and daylight on both sides of the primary main level spaces. The form and exterior character of house was designed as a contemporary interpretation of nearby traditional tobacco barns and farmhouses. The interior further develops the contemporary feel with its open layout, simple lines and honest materials.
