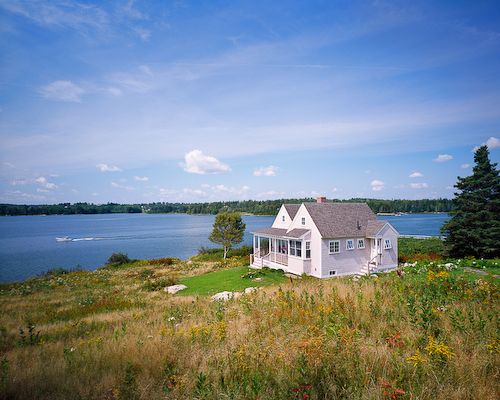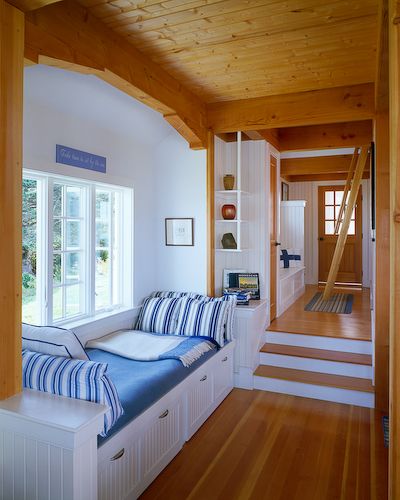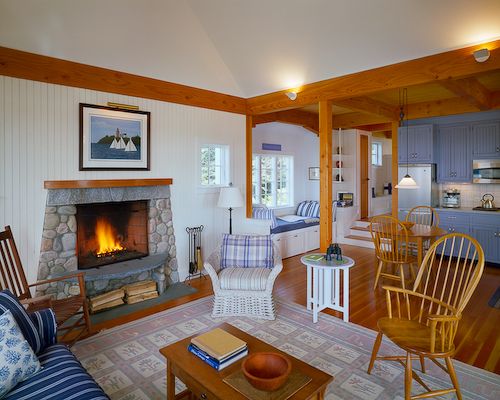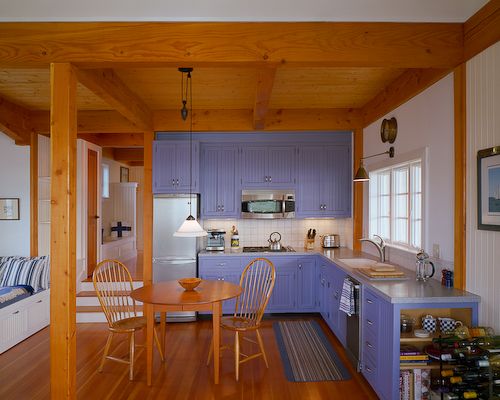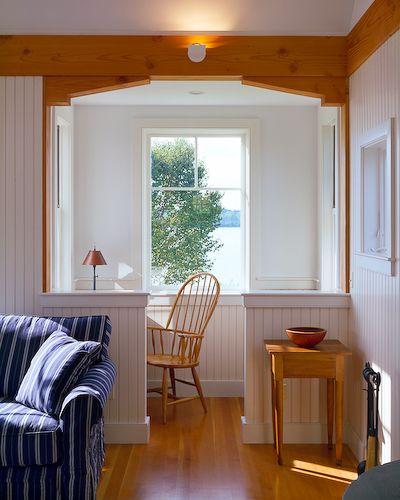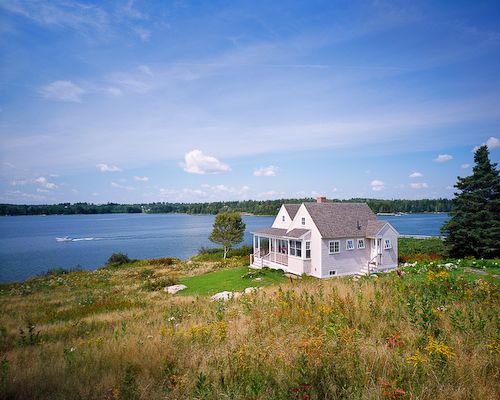
This second home design started with a master plan, laying out a long term vision that could be built over time. Attached to the area after 14 summers of renting, the owners bought 5 acres of river front meadow to build a place of their own for family vacations and eventual year-round residence. The master plan set the main house just back from the brow of a gentle slope to the water and a guest house downhill and perpendicular to preserve views and privacy.
The timing and sequence of the project changed when the economic downturn pushed off retirement and reduced the budget. The guest house, originally planned as phase two, was built first to give the family a pied-a-terre until their finances improve.
