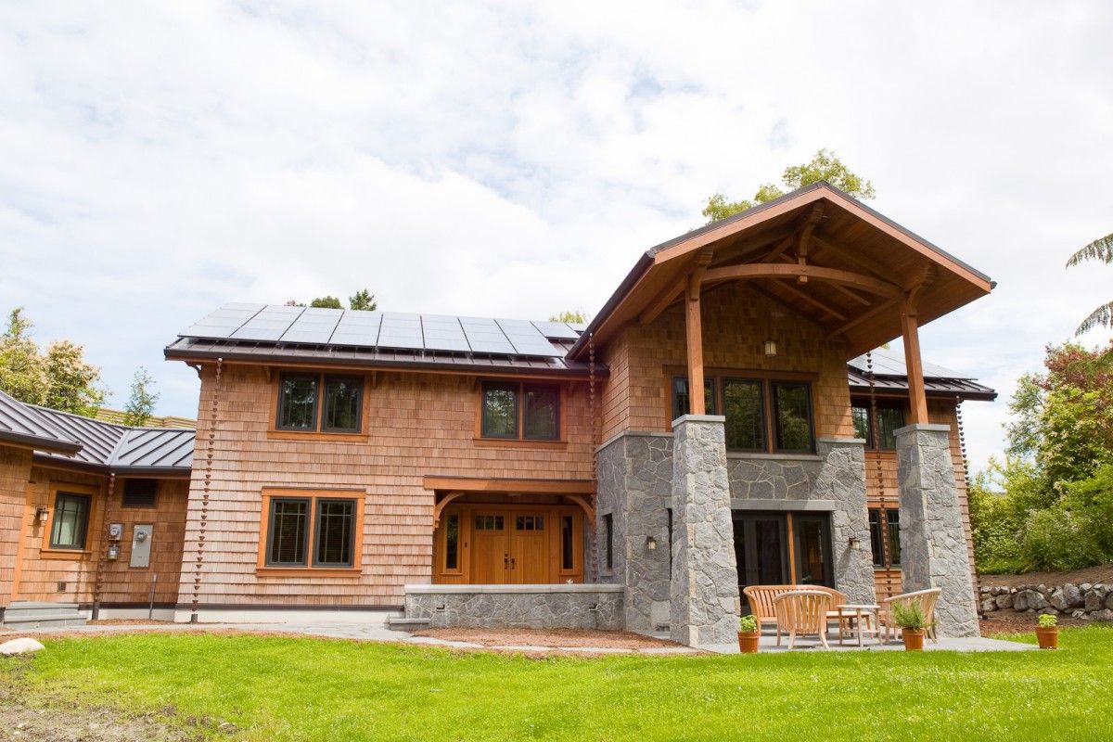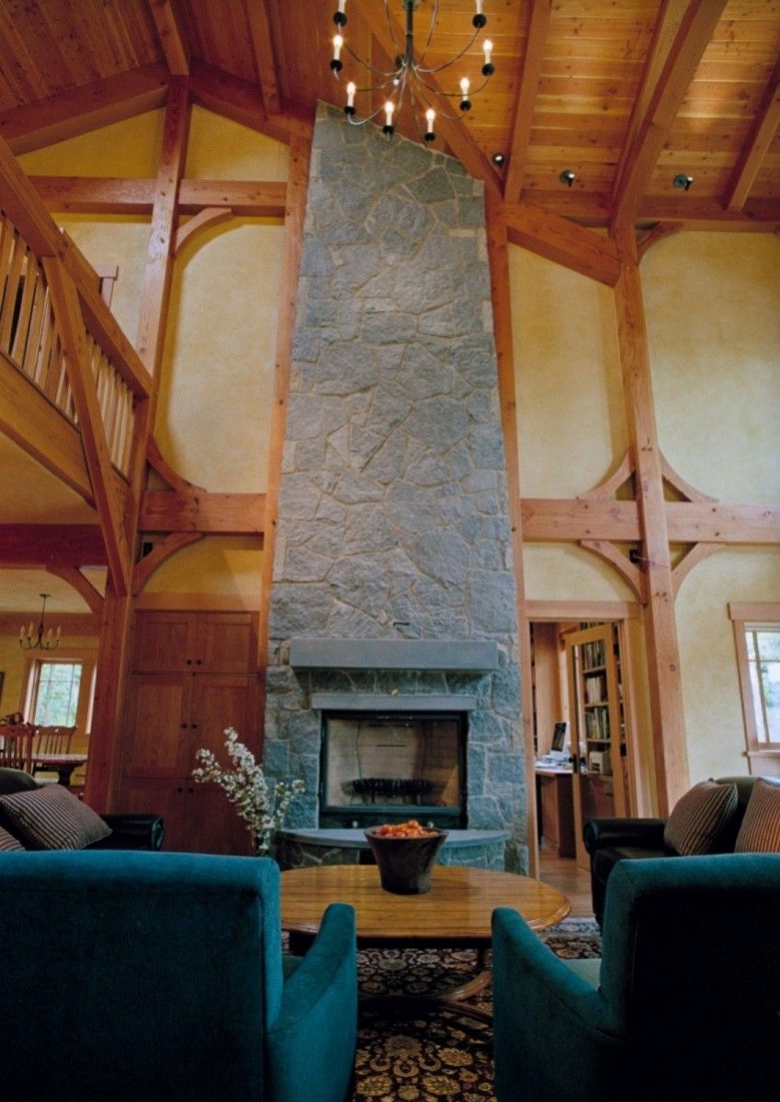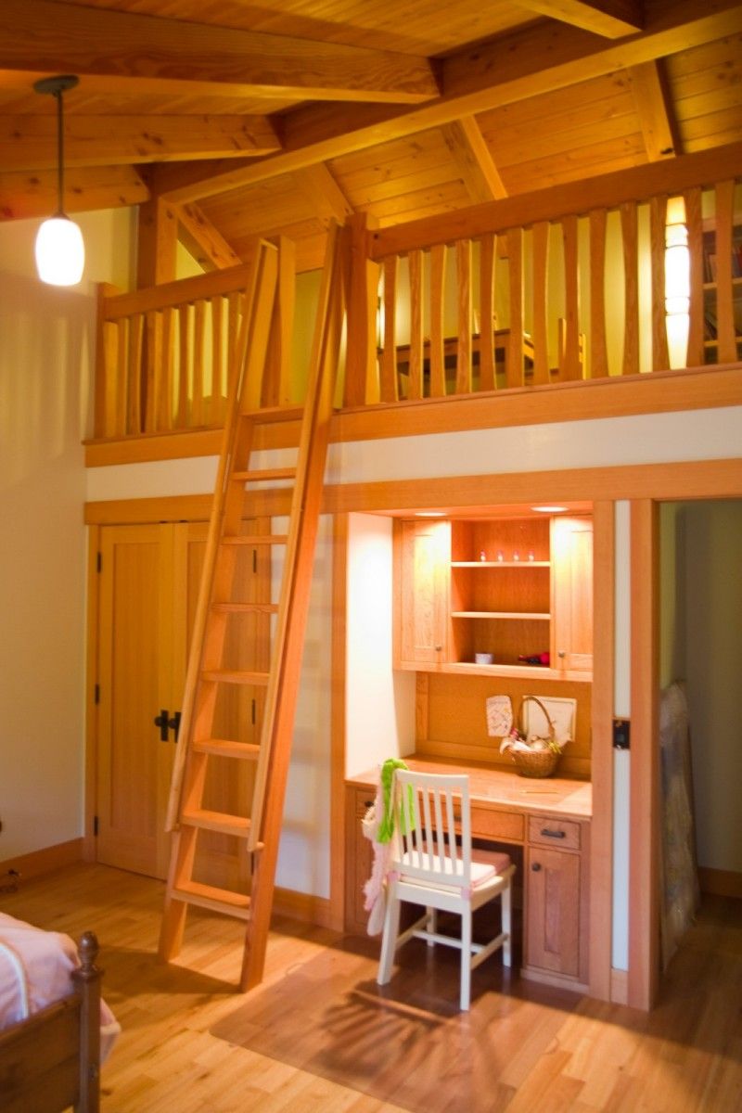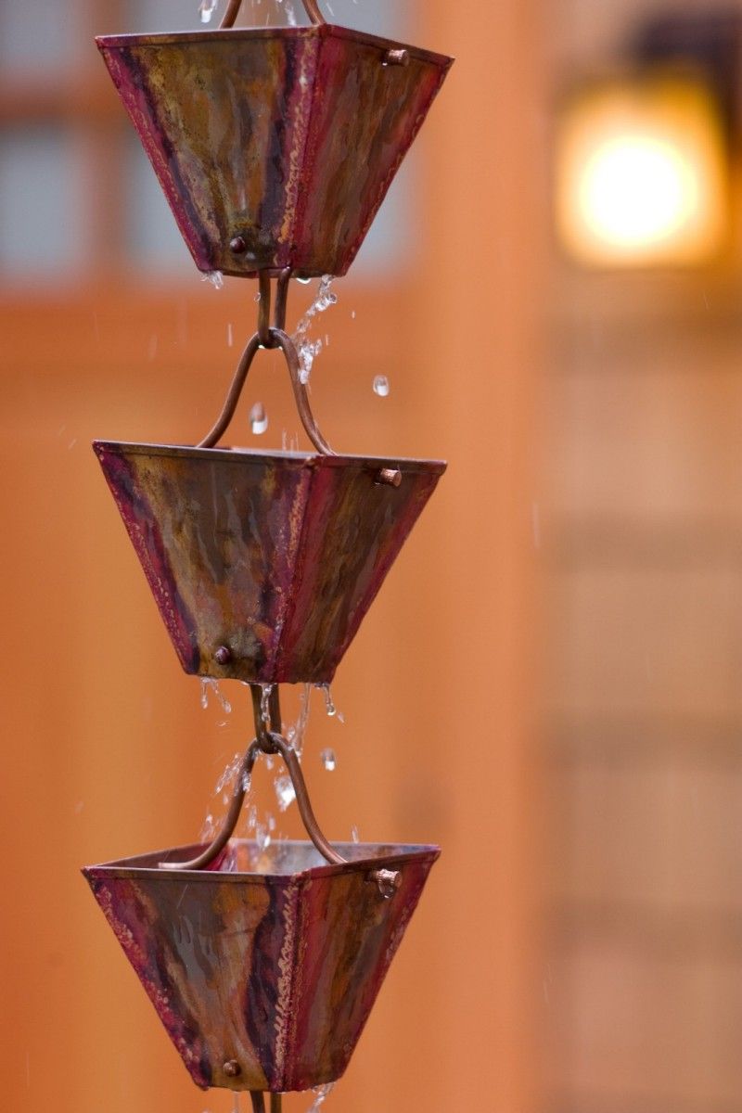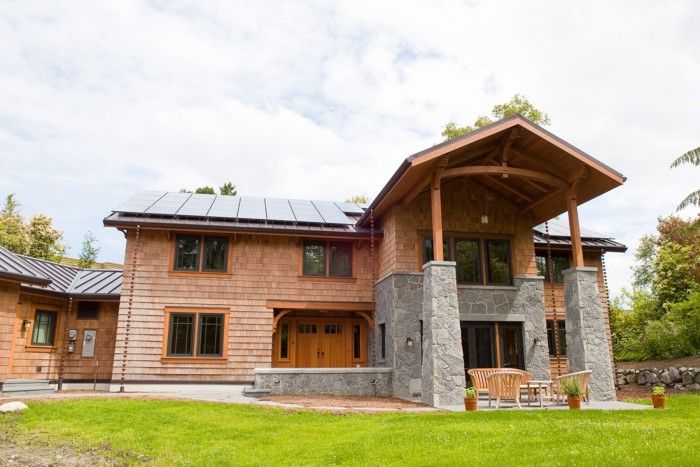
New residence, 3,300 square feet (conditioned space), 5 bedrooms, 4½ baths, 2 car garage. The owners requested a Northwest lodge style house of durable commercial-grade construction to bear up to the elements and stand the test of time. VELOCIPEDE architects inc and Thomas Jacobson Construction, Inc. brought together a multi-disciplinary team of consultants to design and build this remarkable house.
The timber frame is crafted from Douglas fir, using modern power tools to fabricate traditional mortise and tenon joints fixed with oak pegs. The attached workshop and garage are advanced stick-framed structures with truss roofs. Enclosing the timber frame are Structural Insulated Panels, made from plywood outer and OSB inner skins with an EPS foam core.
The house is capped by prefinished steel roofing which is both durable and specially formulated to reflect unwanted solar heat in summer, as well as providing the best surface from which to collect rainwater. Siding is cedar shingles recovered from stumps, relics of century-old logging. True stone veneer accents the exterior at the living room and faces the fireplace and chimney.
Interior finishes feature cherry flooring, cherry veneer cabinets, and Douglas fir trim, all certified by the FSC to be sustainably harvested. Most walls are finished with integrally colored Venetian plaster that never needs painting. Ceilings in principal rooms are FSC certified Douglas fir. Flooring at the wet rooms is slate tile.
