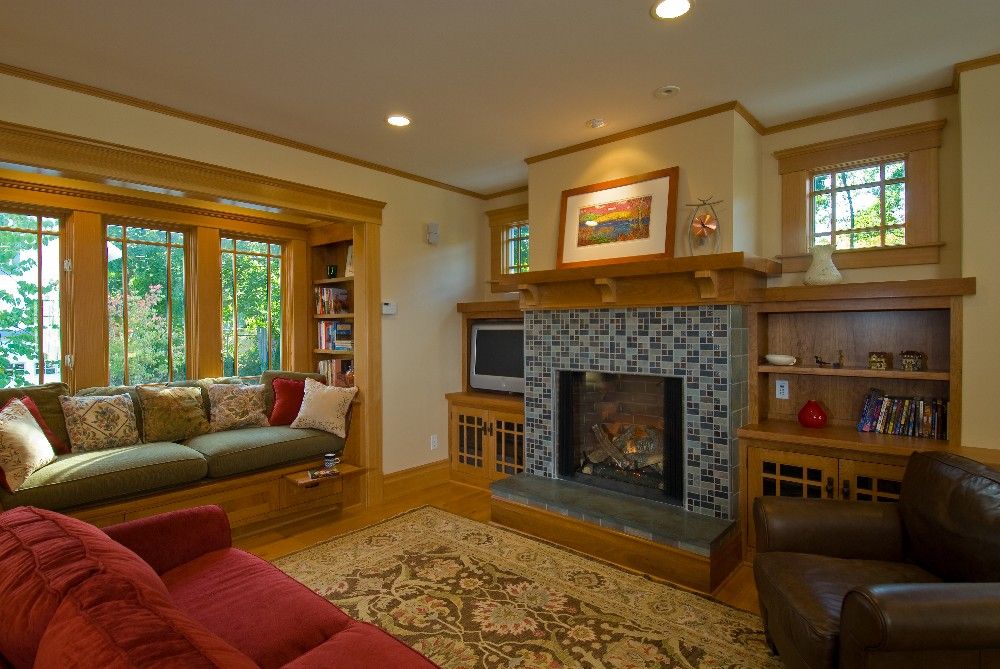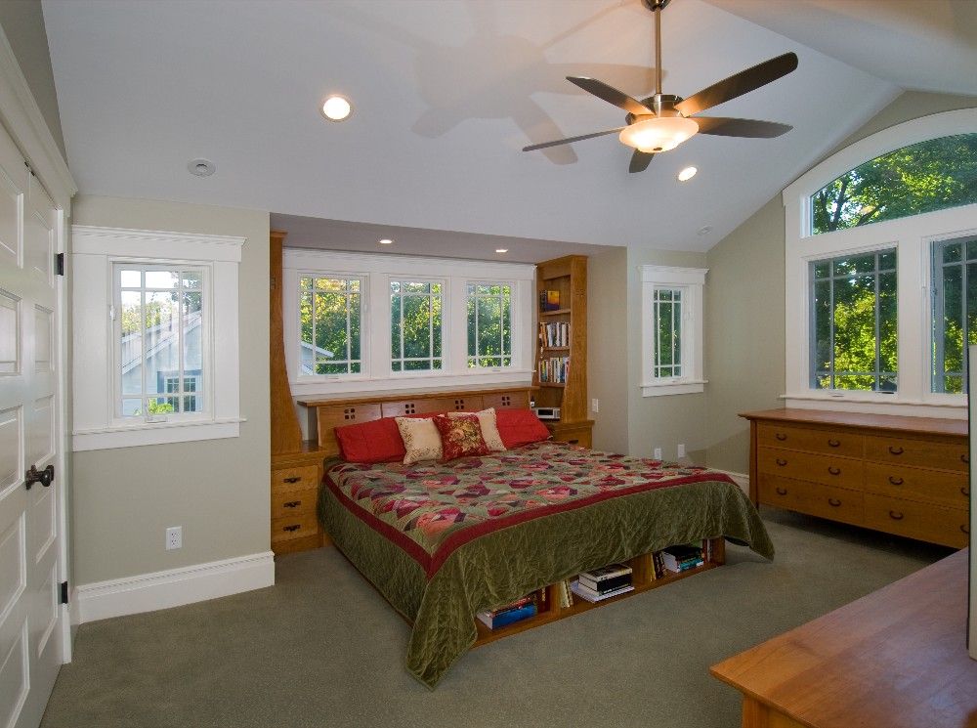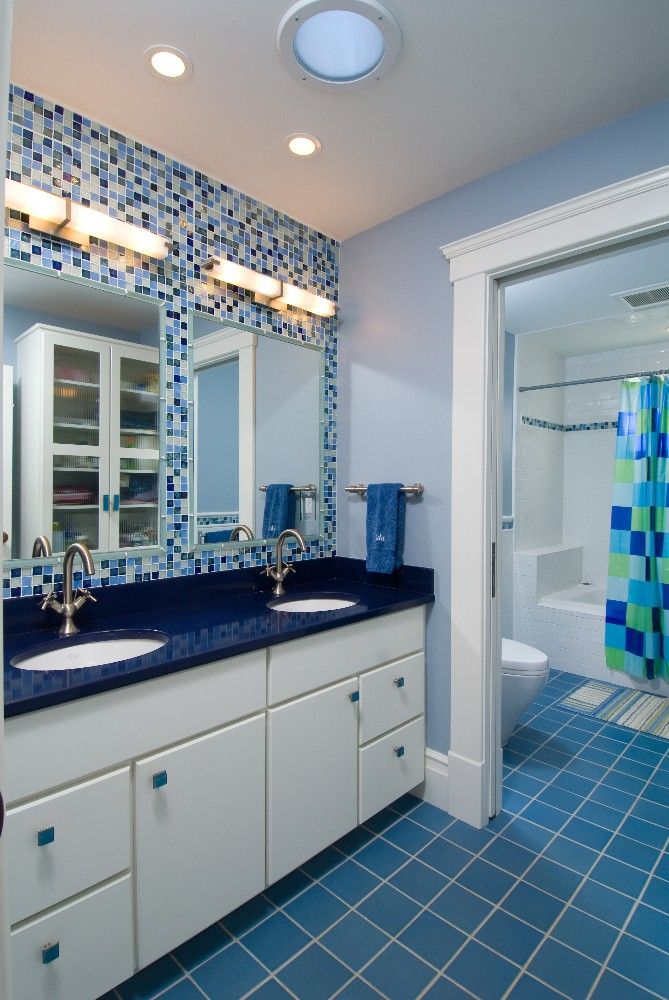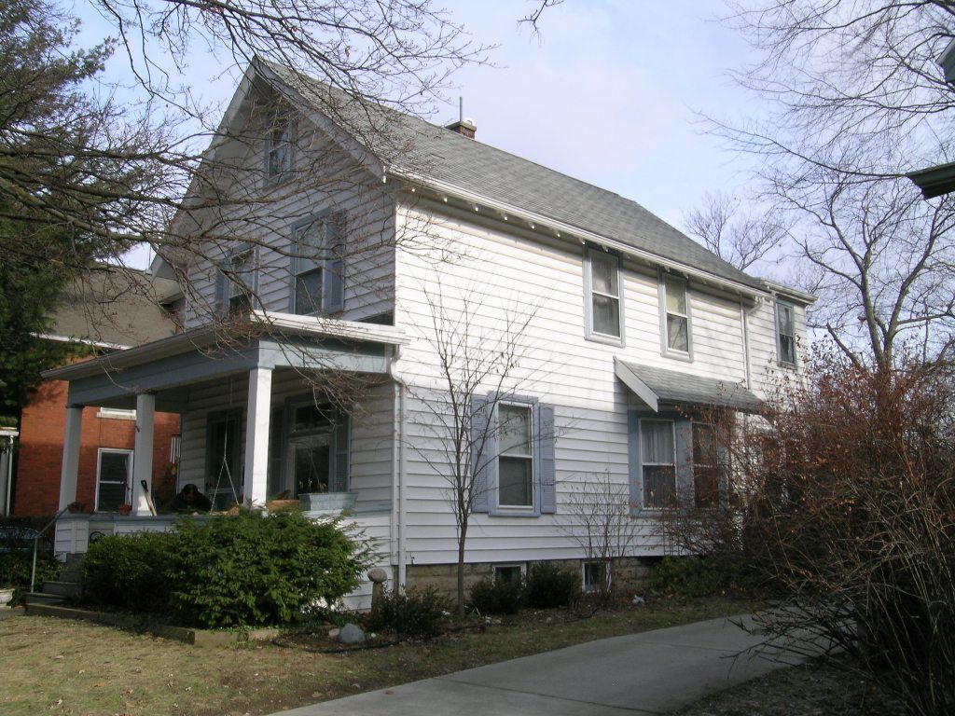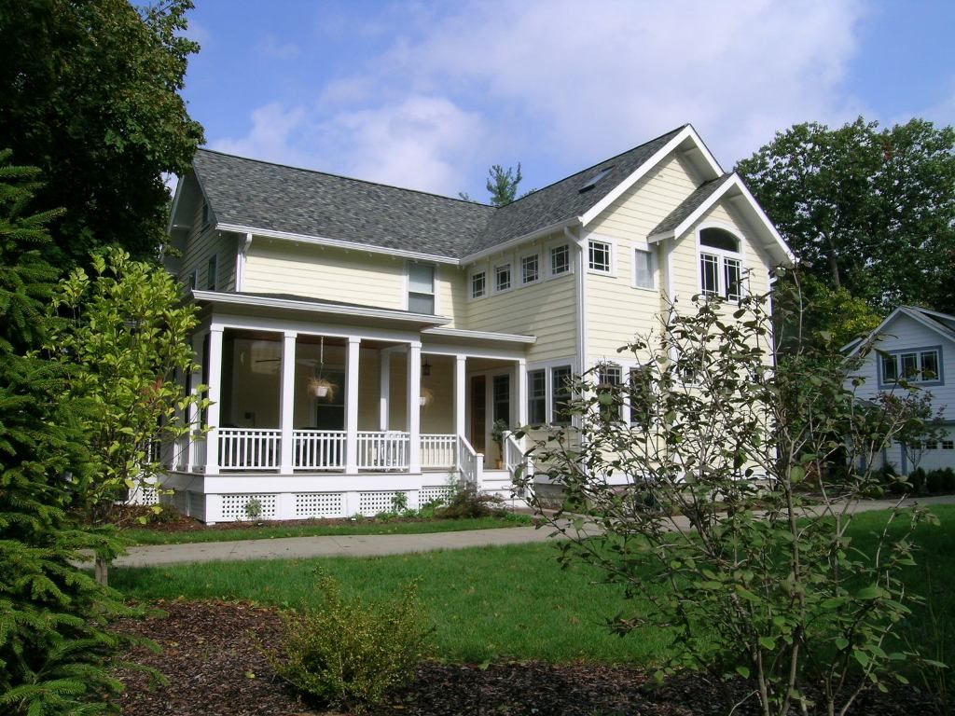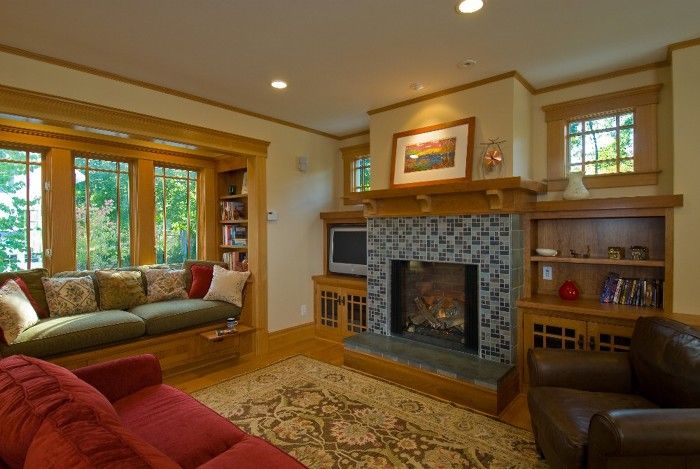
I designed a 674 foot addition to this 1,615 square foot 1920s Craftsman style house to make it more functional for the owners, who had lived there for 20 years and plan to live there for 20 more. They wanted an addition that would fit in their traditional neighborhood and not dwarf their neighbors’ homes. They also wanted to focus on energy efficiency and durablilty.
The owners wanted a master suite, a new family room to supplement an existing tiny living room, and a bit more space overall, including a separate bathroom for their two children.
To make the most of the home’s relatively small footprint, I reconfigured the existing space and designed a variety of built-ins. I designed a new master suite with a private bathroom and a built-in bed with lots of storage. I reconfigured the existing second-floor bathroom for the children and guests, and turned the existing master bedroom into a guest bedroom. Part of the existing master bedroom also provided space for a hallway to access the new master bedroom. I also reconfigured a small closet so that it was large enough to hold a stackable washer and dryer on the second floor.
On the outside, I enlarged the front porch so that it wraps around the house on the south side, providing a wonderful place to sit outside and also providing shade for the interior.
