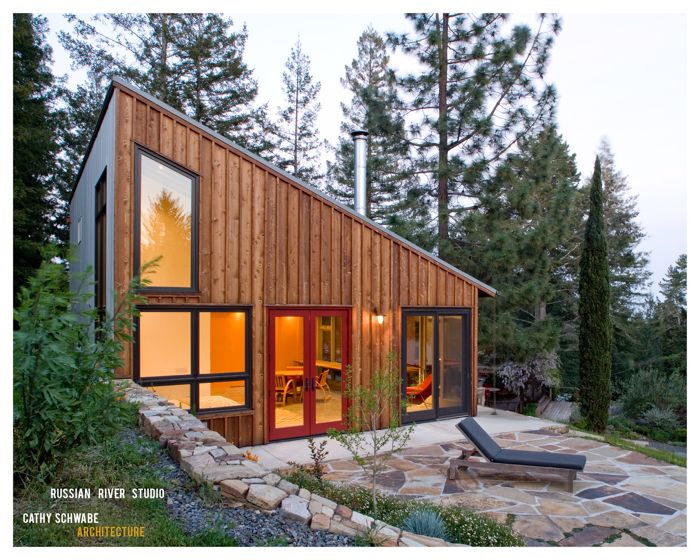
Conceived as a creative project space of possibilities for two artists, a writer and a photographer, the “wish list” of functions included both dedicated spaces and less specific goals. Specific dedicated spaces included a photo archive, darkroom, studio and gallery, a bath + laundry, room for collaborative projects, and individual work places where projects could be left out to germinate and to be completed. Less space specific goals included a place for daydreaming, for reading, for overnight guests, and for big holiday meals. The list expanded through the design process – itself the first creative project and this has continued as it is used. The variety of group gatherings has perhaps been the most unexpected – from writing, drawing and food related workshops to musical recitals, a wedding, and a memorial service.
The nearly one acre site sits high above the Russian River in a steeply sloped, generally wooded area of pines, Douglas firs, and liquid ambers. An existing 820 SF one story, 2BR dwelling, built years earlier from a log cabin kit, opens to a long open view across the slope to the south west. Edged with a walkway and broad decks, set at the base of the property and hovering high over a narrow road and other properties below, it did not lend itself to an addition. The studio building was thus set apart from the dwelling in the most proximate, reasonably flat, part of the lot, at the top of the site and the crest of the hill amongst mature trees. Set parallel to the contours and open to the site’s long open meadow view, the studio, with its associated terraces and stepped stone site walls, acts as both an extension of the dwelling and a separate building in the landscape.
The diagram of the studio is simple – a narrow spine of largely enclosable spaces under a storage loft is set partially below the uphill grade to anchor a large, rectangular, light filled primary room. The rectangle opens to include bays at two corners. One sits behind sliding panels and includes a small lookout window to the entry porch; the other, set under a large north facing window in the tallest part of the building, is most often used sleeping or sitting, though it too was first conceived as a work place. The retaining wall at the back and the entry end of the “spine” extends into the site to the east and west to frame an outdoor terrace and entry path.
The studio form and its exterior materials were inspired by the local agricultural vernacular, the Sonoma barns. The building’s primary shed roof is interrupted at the east end with a lower rotated shed roof over the entry porch both of which are corrugated metal. Corrugated metal to mitigate against the natural dampness and shade is also used to for siding at the north and east end walls and, with the break in the roofs, delineates the “spine”. The remaining walls are clad with re-sawn cedar boards and battens. Concrete floors become concrete terraces which meet stone terraces and site walls. Color is used as accent in a direct and literal as well as a metaphoric and more painterly response to the landscape of this site and its context.
The visual feel, walking towards the studio, varies depending on one’s approach; from the sense of coming upon a western building of old to the glimpsed view across the hill mirroring its angle of repose, to that of a framed pavilion. Inside – one is struck by the unexpected volume. The windows frame the trees beyond giving one the illusion of floating in the forest. The diagonal of the ceiling draws attention first to the volume and then to the near parallel slope outside. The feel is one of well being, visual surprise and delight and then, as hoped, the building falls back and the activities and creative possibilities begin.
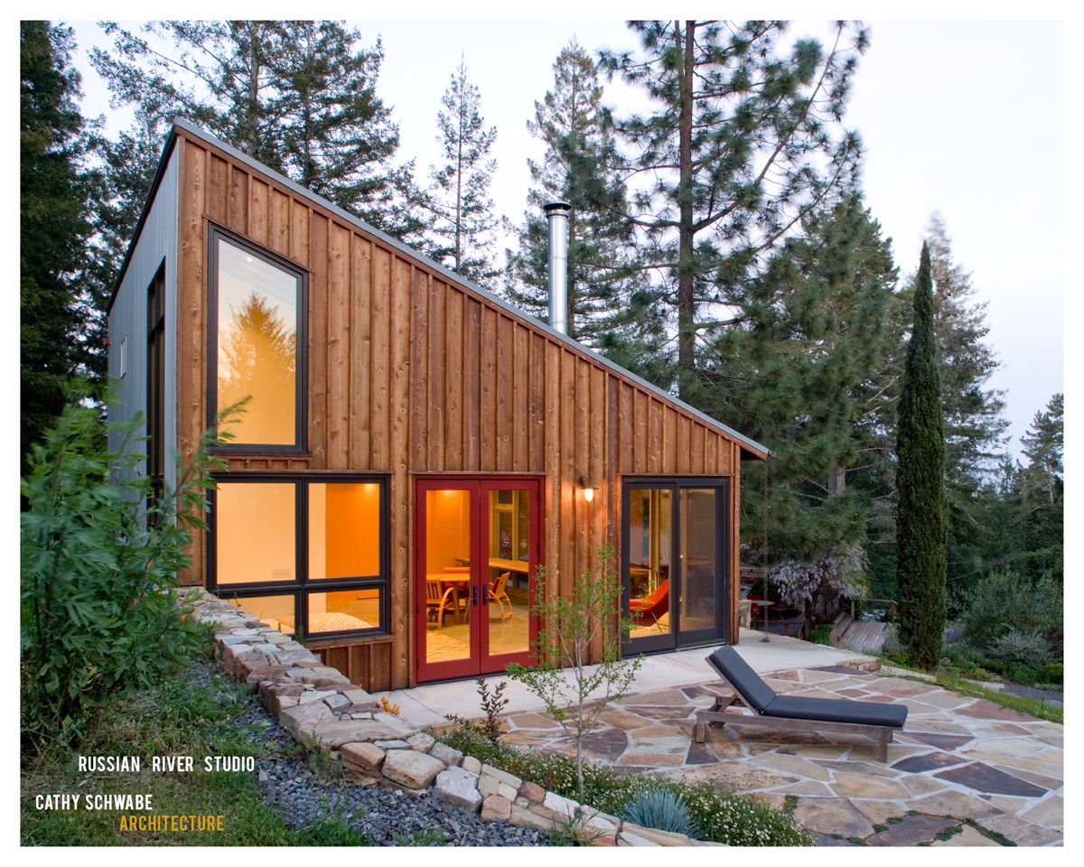
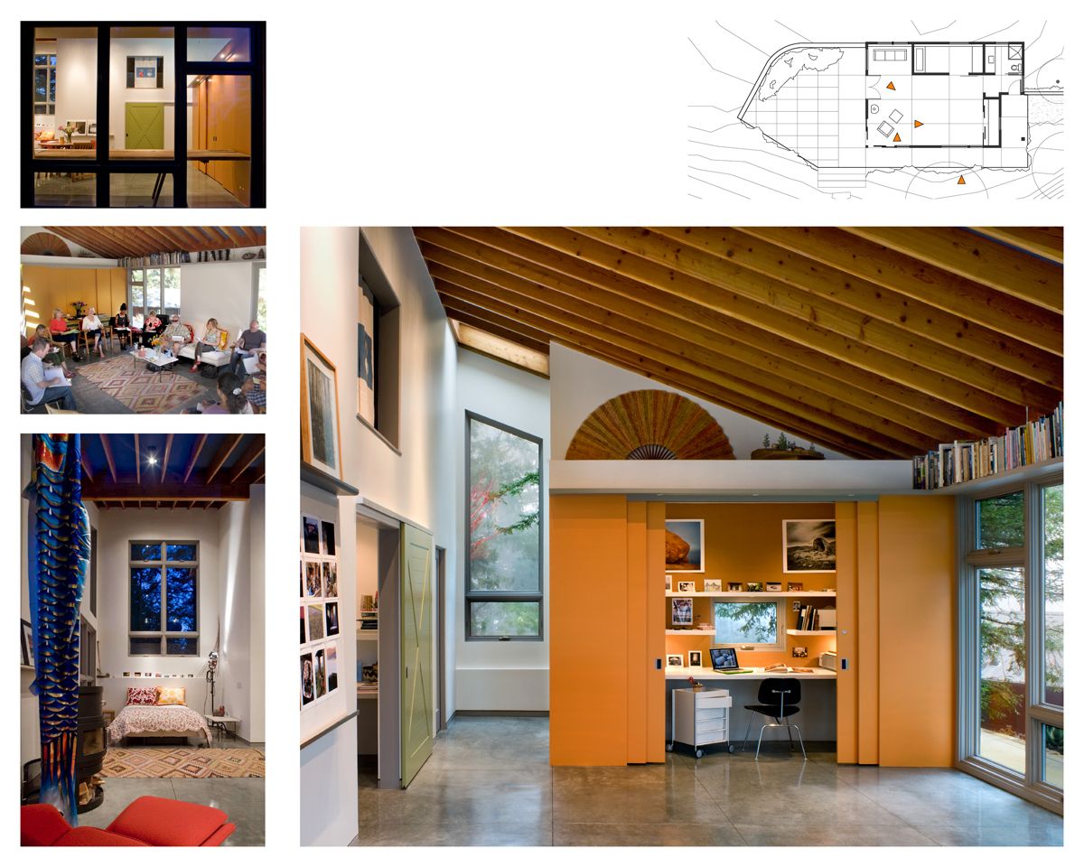
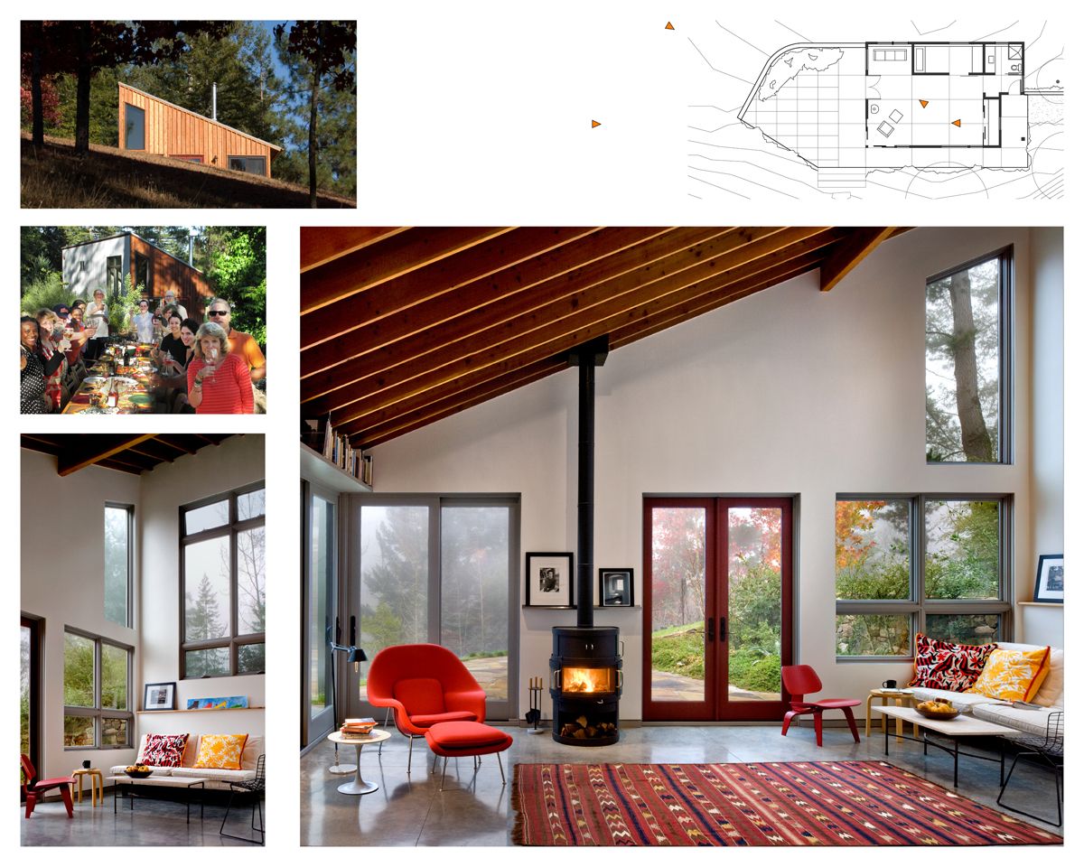
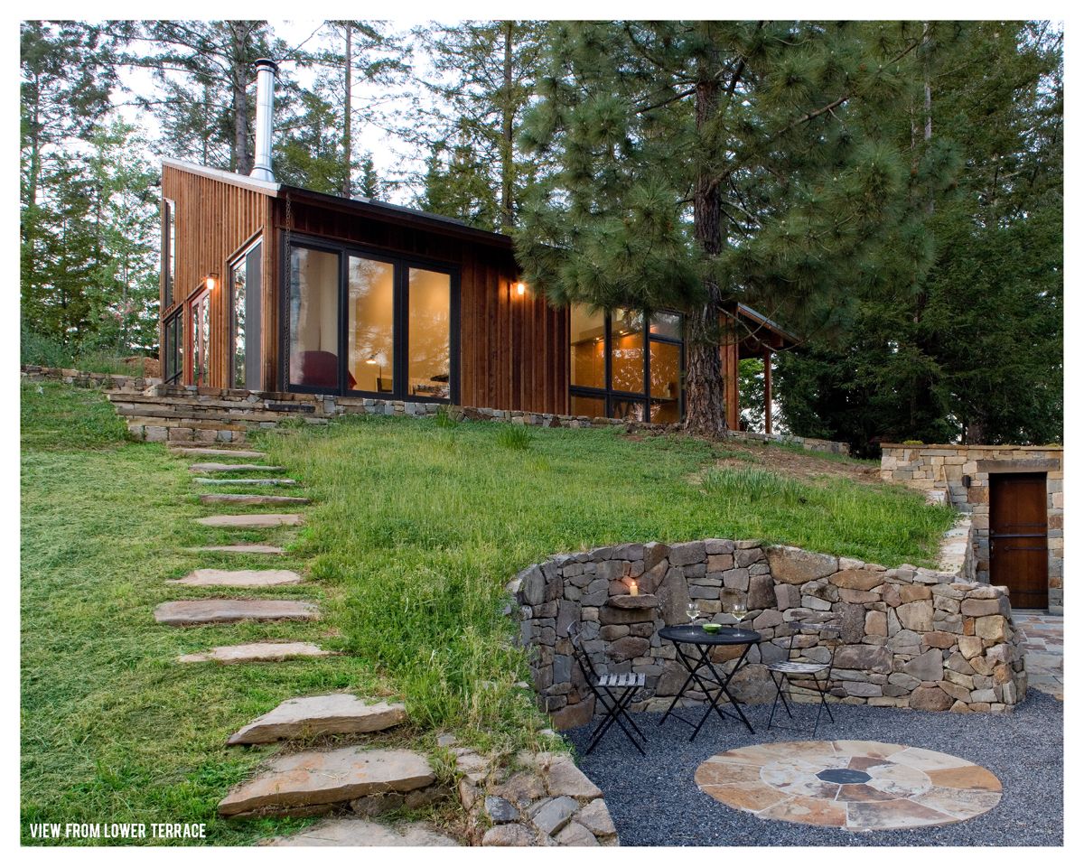
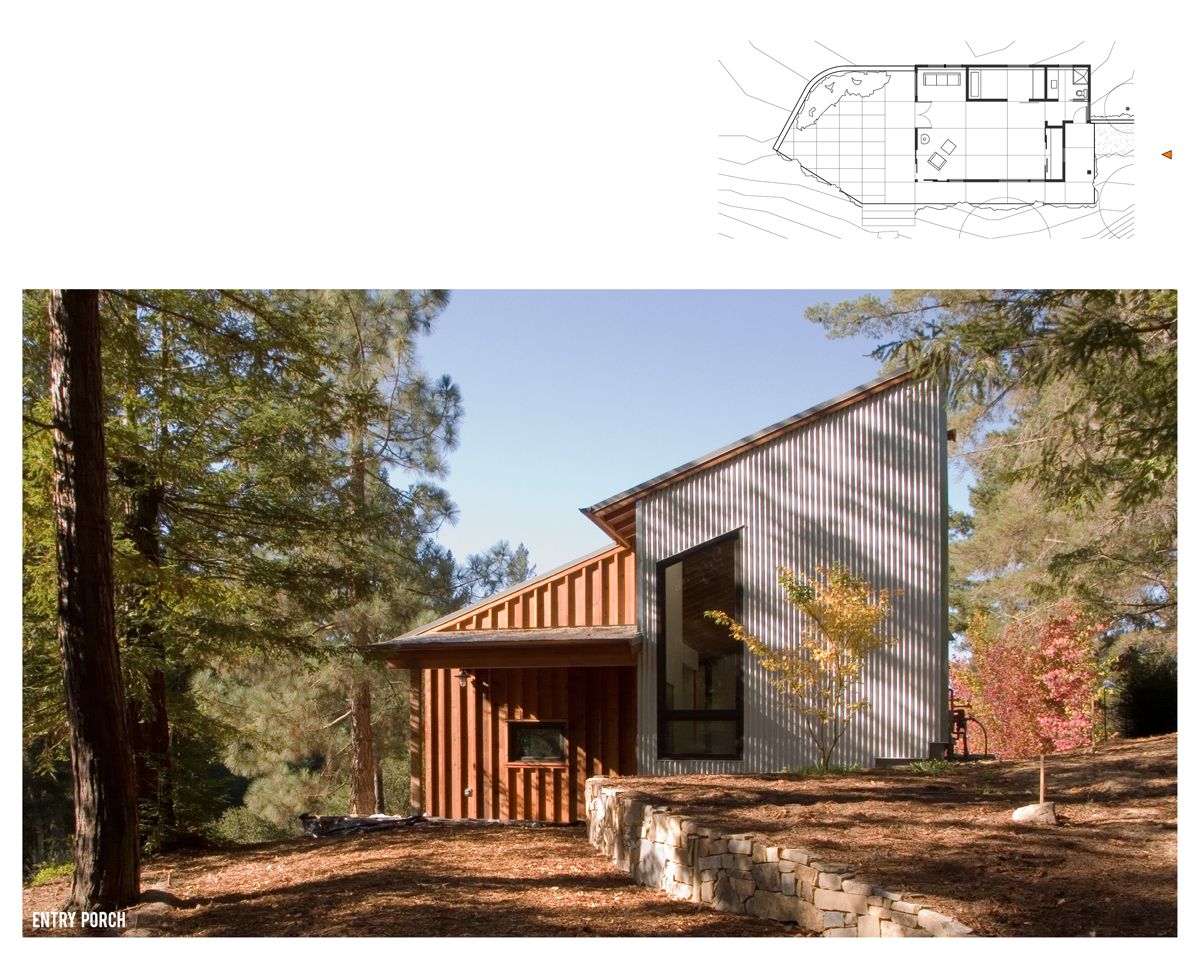























View Comments
very nice!
BRAVOOOO... Very Well...
Amazing!! Love it.