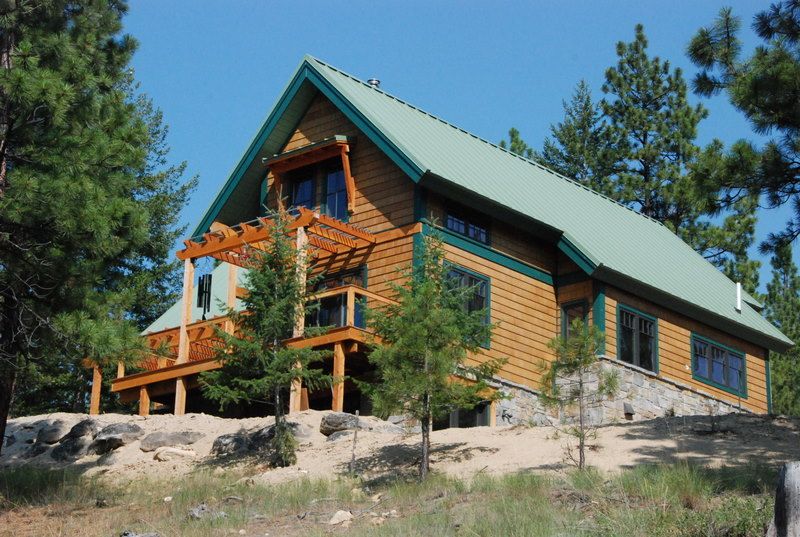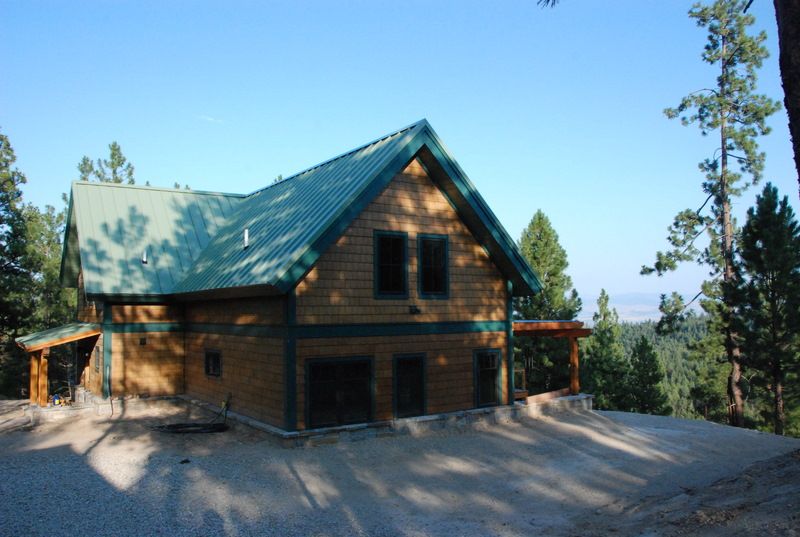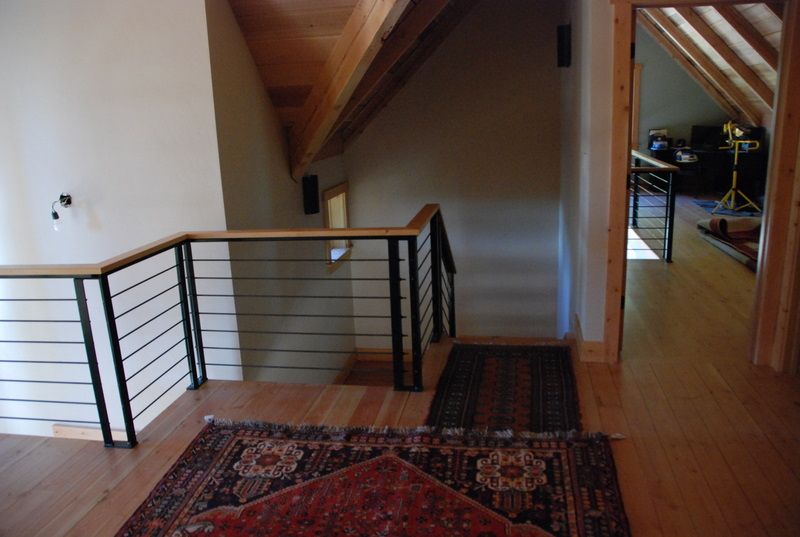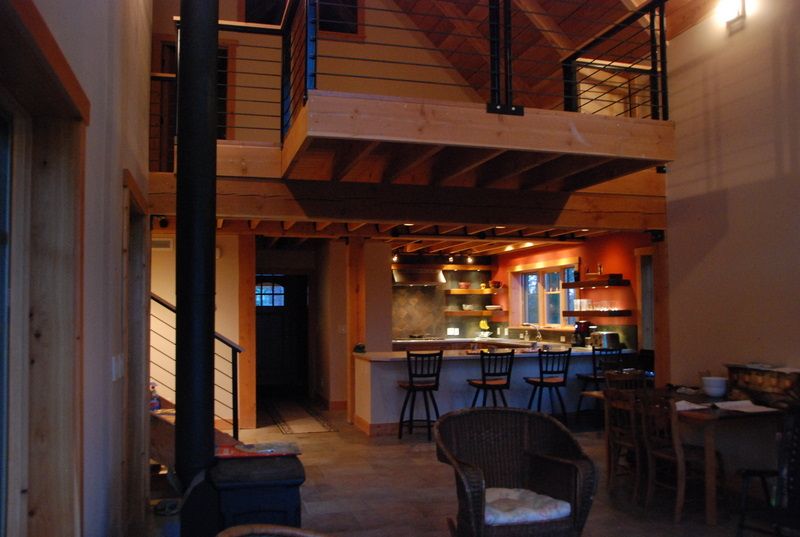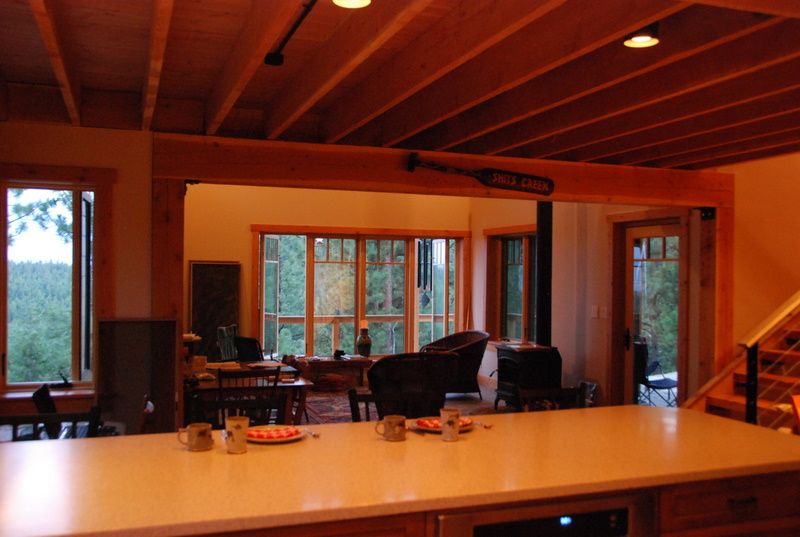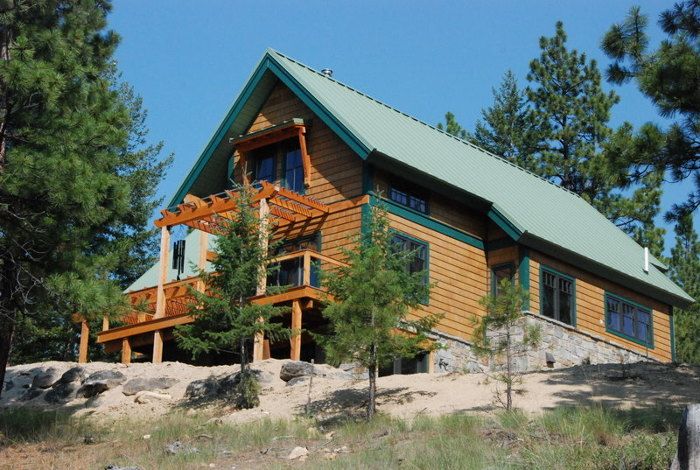
The biggest challenge was convincing my family that we could build a small house and be responsible to the environment at the same time.
After I bought the property in Victor MT in 2004 I spent two years researching and discussing what to build. My tastes are simple so I began to look into modifying the Victoria’s Cottage from CountryPlans.com. This was the beginning of a long and winding road that has taken three years to get to 2010
As we were not in any big hurry I spent most of 2006 and early 2007 either camping on or walking around the land or picking out designs to build. the Internet is a great source for this kind of information.
There were many conversations with my family about what to build or not to build. Brie and Courtney – daughters and Christine – wife had a lot of input. Since we had always camped in tents for the past 16 years one thought was to not do anything but dig a hole for the toilet and enjoy the view. We had already put a driveway in and I was thinking more of some creature comforts plus I had never owned anything except a car so I figured this would be my one chance to own/build a home so I outvoted the three of them and decided that we would build something.
What I didn’t realize then was I had opened up the proverbial Pandora’s box and
“The Girls” had unleashed their true personality as my environmental fascists. Conversations turned to comments like “Well Pat if you are going to build something new it damn well better be environmentally friendly” and “We have to live in this world of global warming and rubbish that your generation has left us with”,yada yada yada. Not to say I wouldn’t have done this on my own…..eventually, but they sort of sealed the deal.
So thus began my education and search to build a small cabin/home that would leave as small a footprint on the earth as possible. The serious talk began about building responsibly or not building it at all. At least I can honestly say I have gotten some of best input along the way from “The Girls” And the three year quest began.
The requirements were easy to write down but not as easy to execute.
Small footprint = approx 1300 sq ft.
Passive solar
Energy efficiency bench marked as LEED Platinum = succeeded
Super insulated = R 50 (foam) roof and R40 walls (cellulose)
ERV system
Triple pane Argon windows
Blower door test = .6ACH/50
Radiant heat
Fire protection = Nichiha cement siding & Metal Roof
All local lumber = native fir and spruce (within 100 miles)
Local contractors = 90%
One killer kitchen = counters, LED lights, drawer and door hardware donated by the manufacturers.
Try to come in under budget = close but no cigar
There is more go to
http://victormontana.wordpress.com/
or
http://countryplans.com/smf/index.php?topic=9527.0
All in all from vision to execution I rate it as a 95% on my oft repeated rule ” If you get 90% towards a goal of perfection be happy.” As far as energy efficient. Unbelievable.
