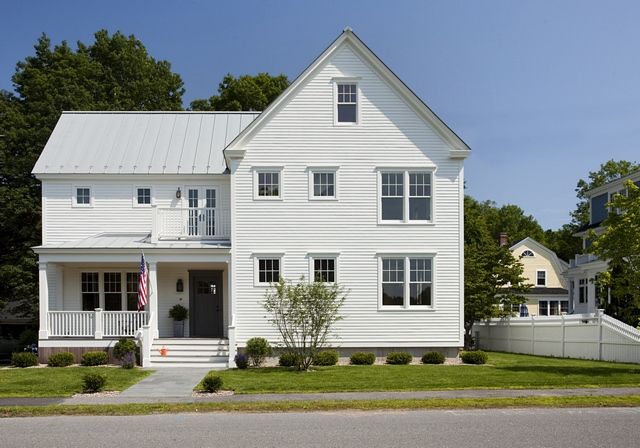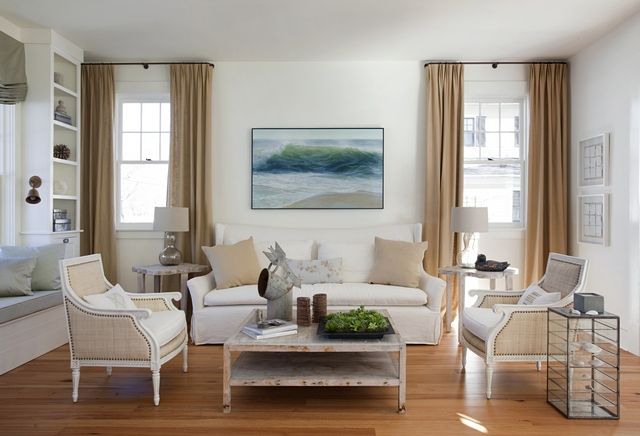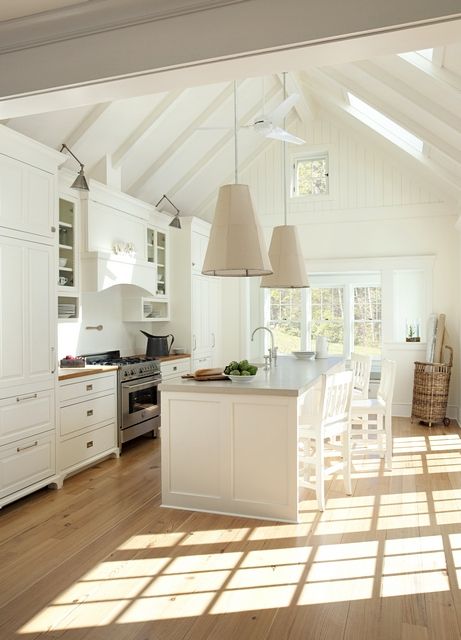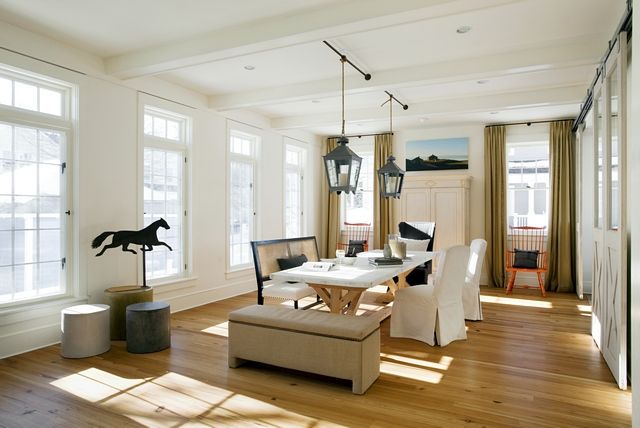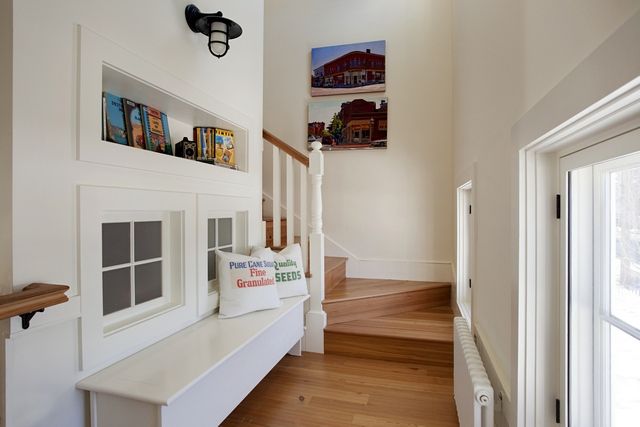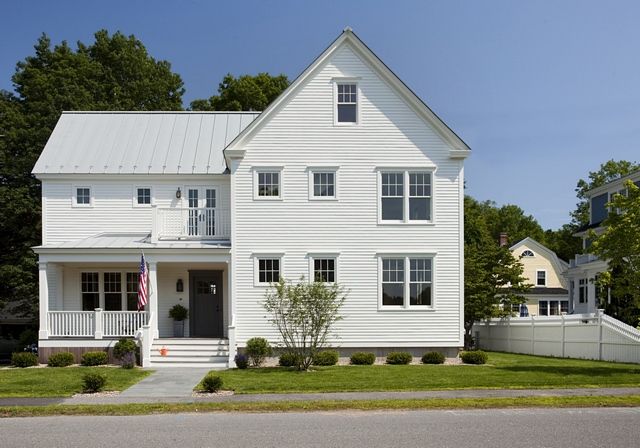
Goals – A healthy living environment was top design priority for this New England farmhouse. After years of exposure to toxic materials and mold in previous homes, the owner became increasingly allergic, chemically sensitive, and asthmatic, and therefore sought to create a model house for her family.
Panelized System – Panelization of the building shell enabled a quick assembly, minimizing the time materials were exposed to the elements, reducing the chance for moisture/mold/allergen exposure during construction.
Health & Energy Goals – The building assembly details offer increased insulation and minimal air movement, reducing opportunities for moisture penetration and condensation, while ensuring more consistent comfortable temperatures throughout the home. An HRV provides controlled fresh air and minimizes energy losses, while a whole-house HEPA filtration system prevents airborne allergens. Hot water radiant and radiator heating offer quiet healthy heat. Lastly, low/no-VOC materials throughout (including between the studs), ensure healthy indoor air. Collectively the improvements yield 50% better energy performance than code.
Site – The ‘walking lifestyle’ location of the small lot, adjacent to the town park, complements the home’s right-sized, modest footprint. Large, southerly facing windows offer deep daylighting, and capture the sun’s free heat during the winter, while tall maple trees provide summer shade. A three-story open stairwell acts as central air conditioning, capturing the cool northern park breezes and exhausting heat up through the loft space.
Result – A dramatic difference in the health of its occupants, the home stands as an example of better building practices for all.
