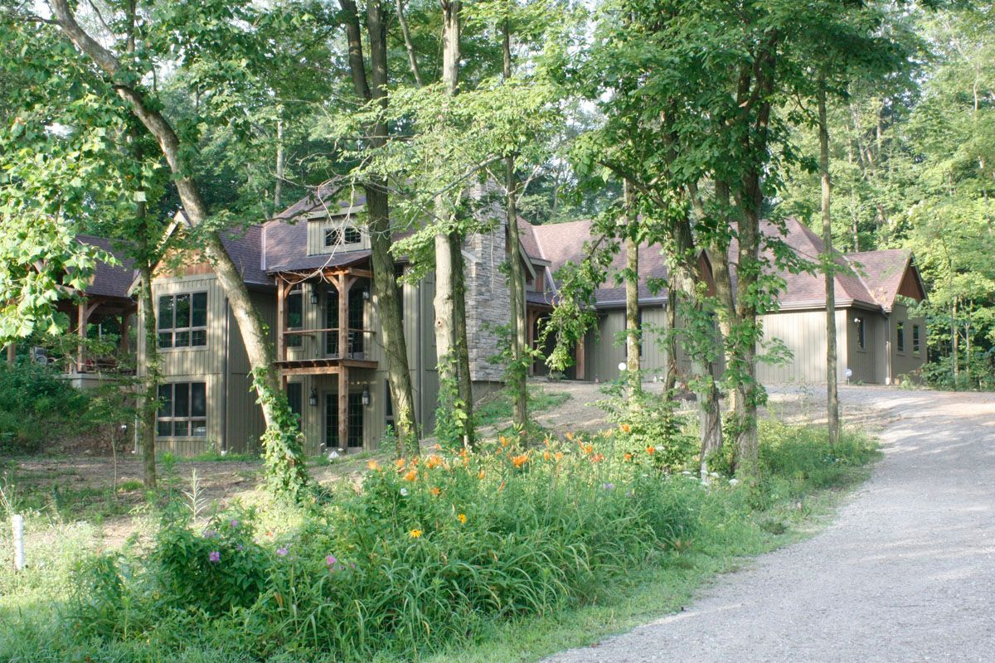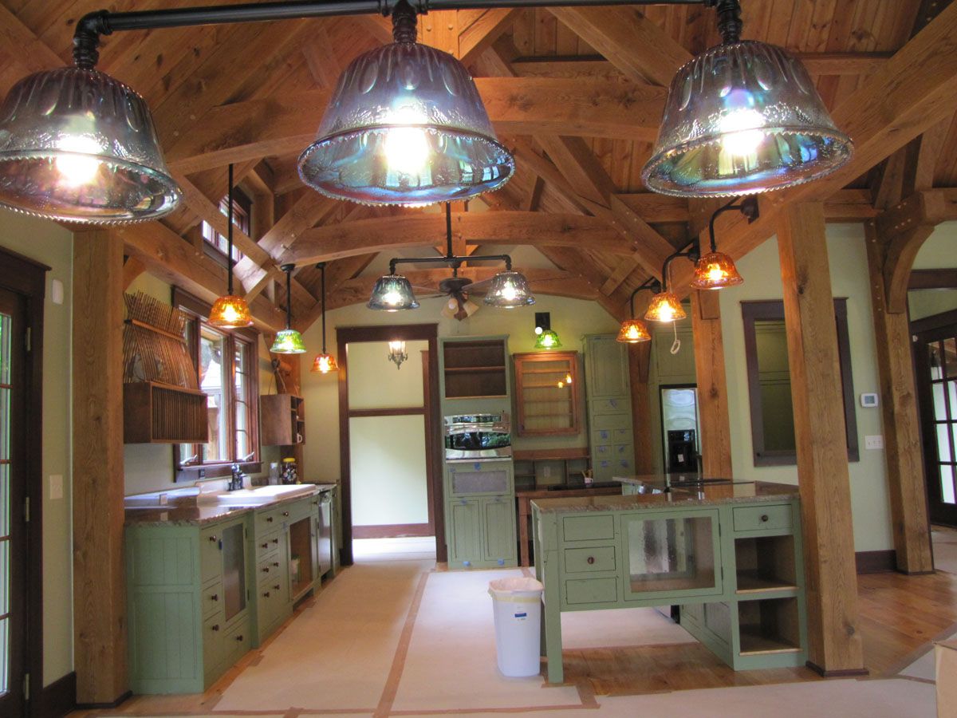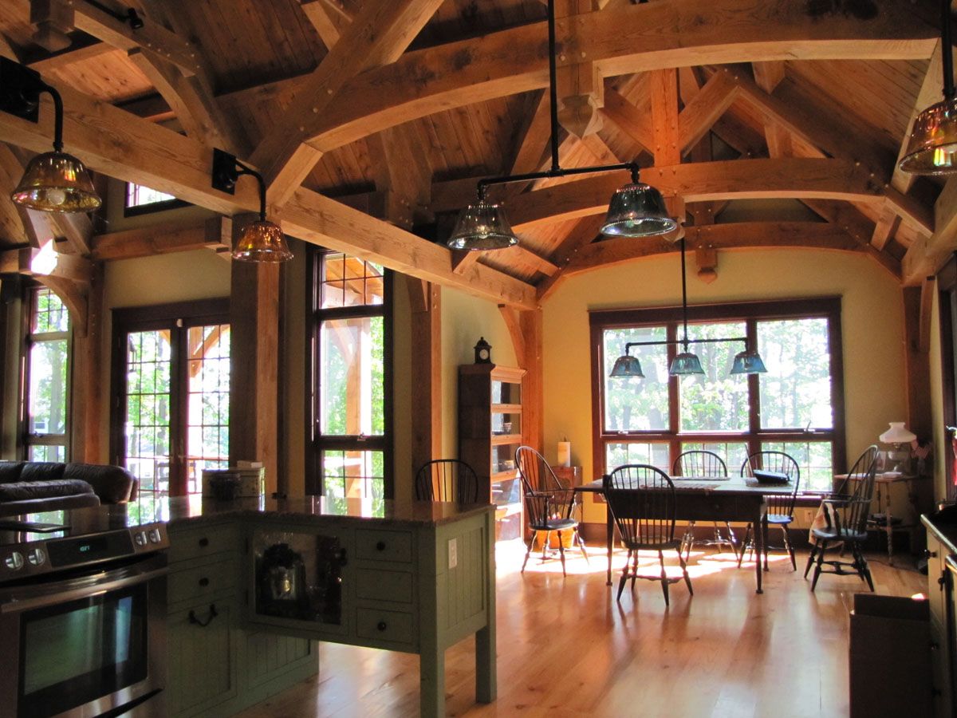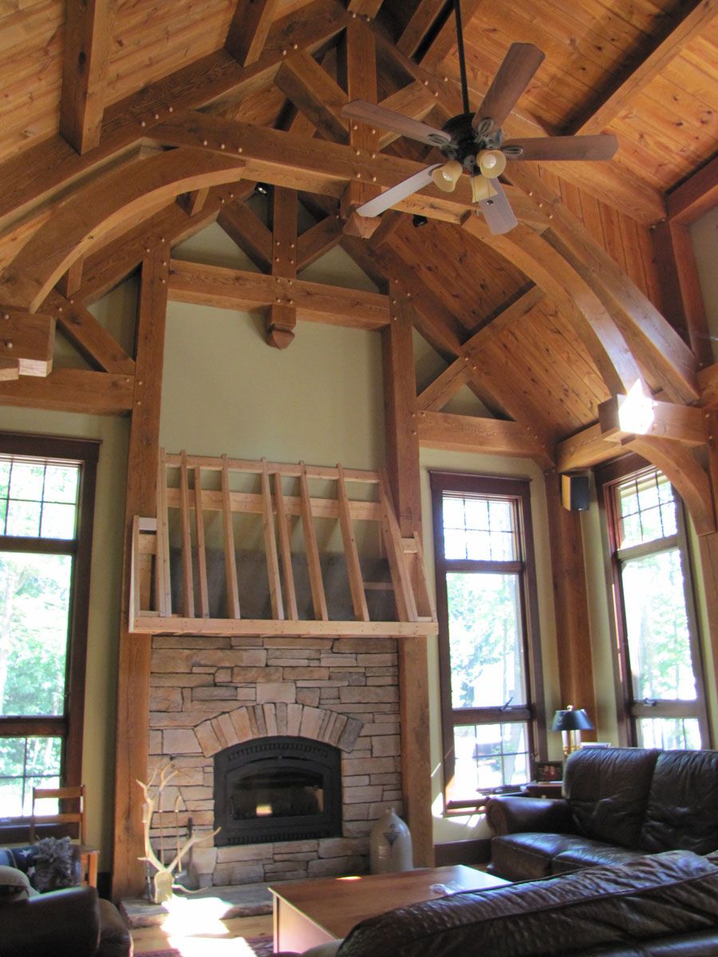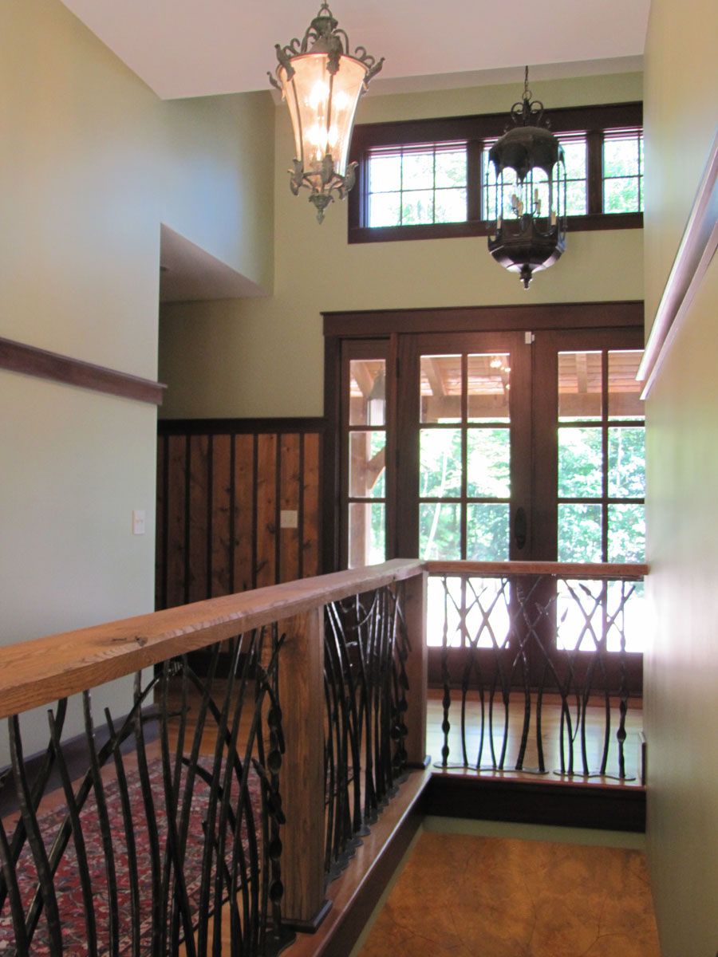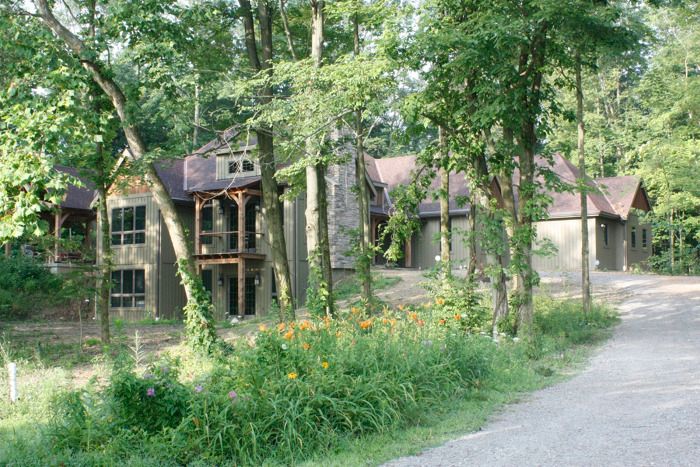
The homeowners wished to downsize their existing log home, while eliminating some of the maintenance but keeping the character of the wood interior. A timberframe hybrid, two bedroom (with study & bath) home was conceived. The exterior features timberframe porches (entry porch, great room porch, master bedroom porch, rear entertainment porch, and side entry trellis), board & batten siding, with stone steps and future stone patio and retaining landscape walls. The interior is an open, family friendly plan allowing access from the master bedroom directly thru the bath to the kitchen and includes the warmth of pine wood ceilings at the great room, kitchen, dining and study, board and batten interior paneling line the entry and back hall, random width pine plank floors, custom 8′ mahogany entry door with operable sidelites, amish built poplar interior doors with glass panels, amish built kitchen cabinetry with granite and mahogany tops, hand forged iron railings and cabinet hardware by an artisan blacksmith (with iron fireplace hood at great room, kitchen counter-top supports and exterior open fire-pit hood being worked on). The kitchen and laundry sinks, the claw foot bath-tub, leaded glass and back painted mural have been re-claimed and used.
