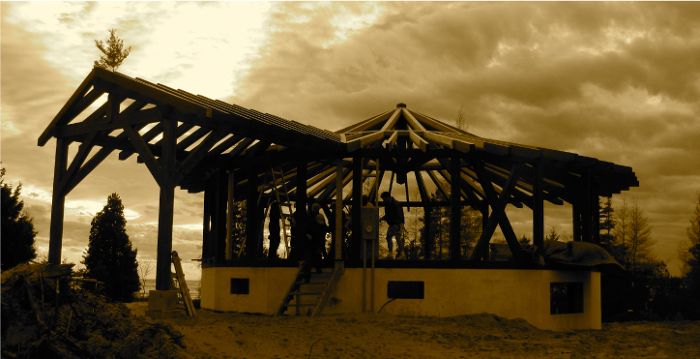
This construction is a new, sixteen-sided, energy efficient, timberframe, retirement lake front home. Some of the particular challenges were in roof design ie: integrating the carport roof into the main roof, the myriad angles requiring complex trigonometry, and the inside finishing in a house that has almost no square corners. The top priorities were to have energy efficiency, naturally sustainable materials ie: all wood ceiling and walls and tile floor. To create a design that highlights as well as conforms to the natural beauty of its surroundings. All plans were hand drawn and calculated without the use of complex archetectural design programs.

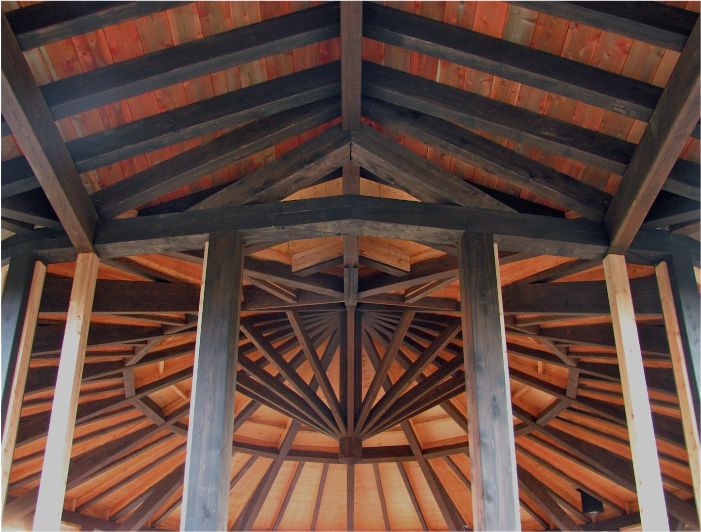
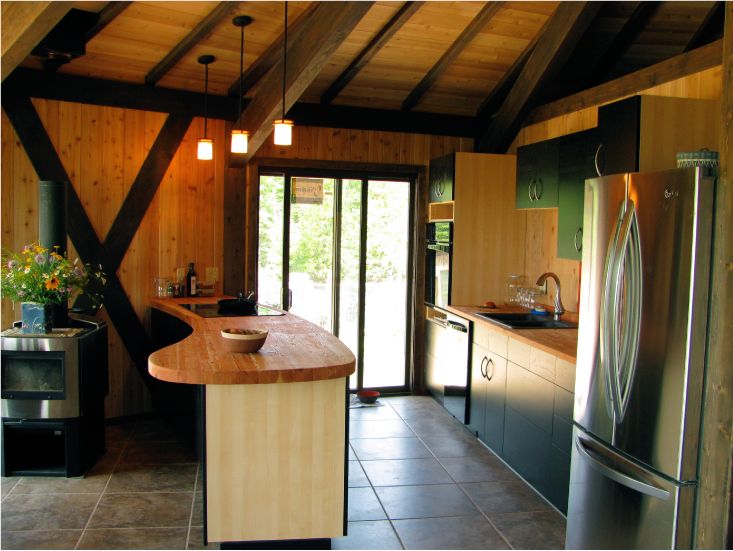
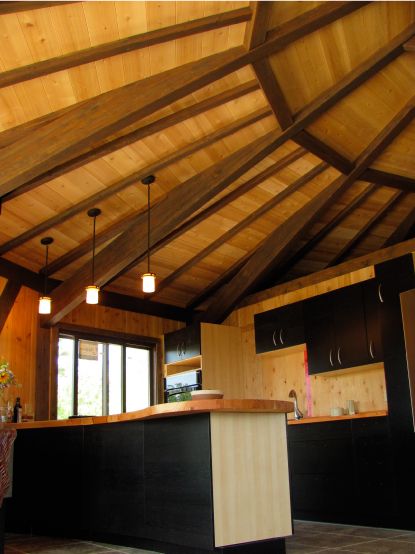
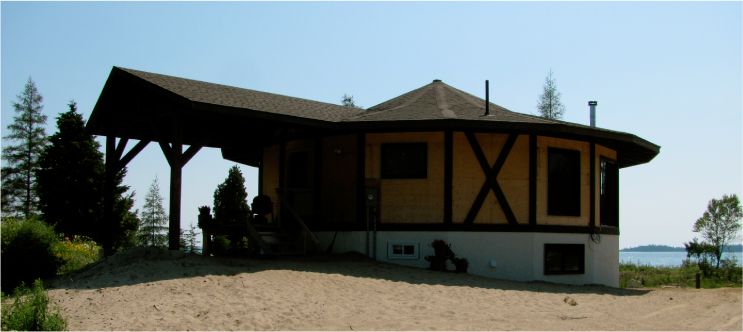
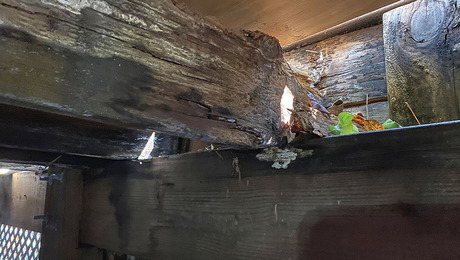


















View Comments
im loving this
very nice use of wood
awesome work
Great work done
Its awesome
I love it
its fine
Wonderful
Nice one
Congratulations ! Great work
Thanks all for your valuable comments
Great work done
Great project for energy saving.
Loving it
Interesting
I am inspired.
Best of the Best, really well said
Nice great technique about energy saving!!