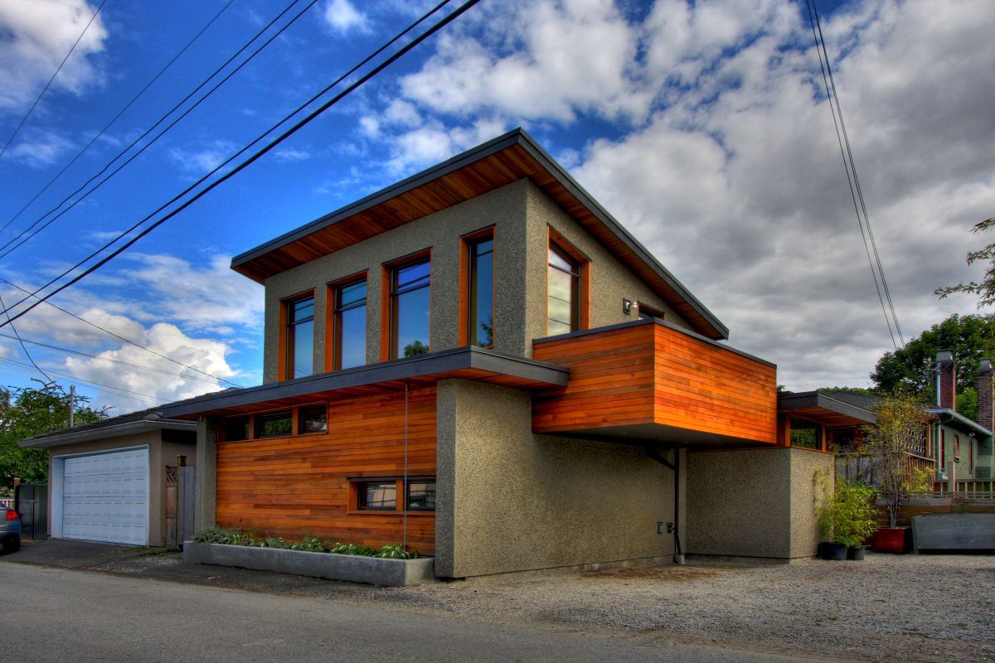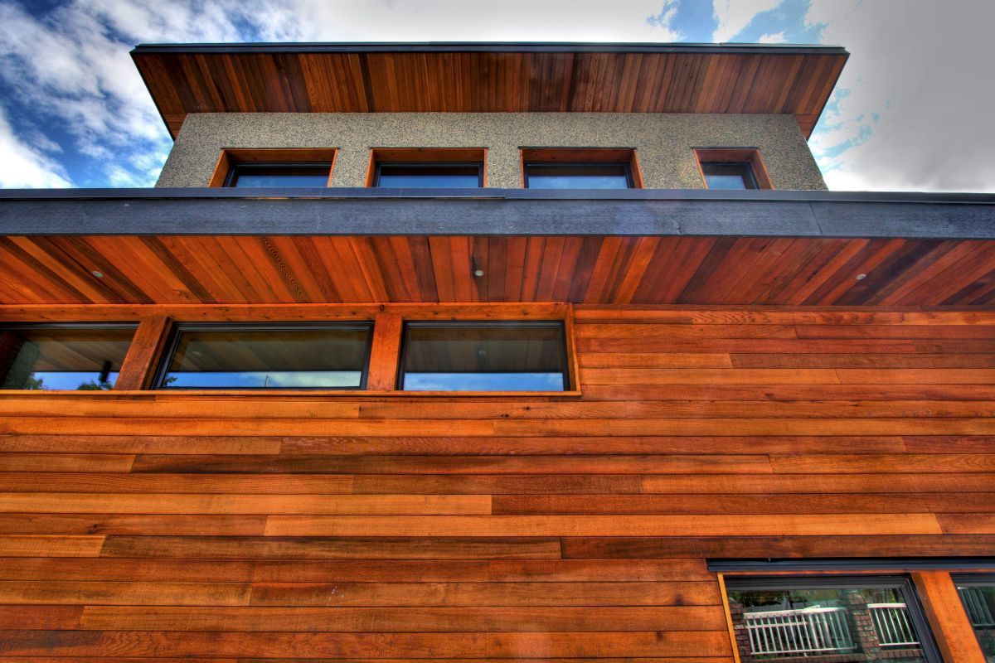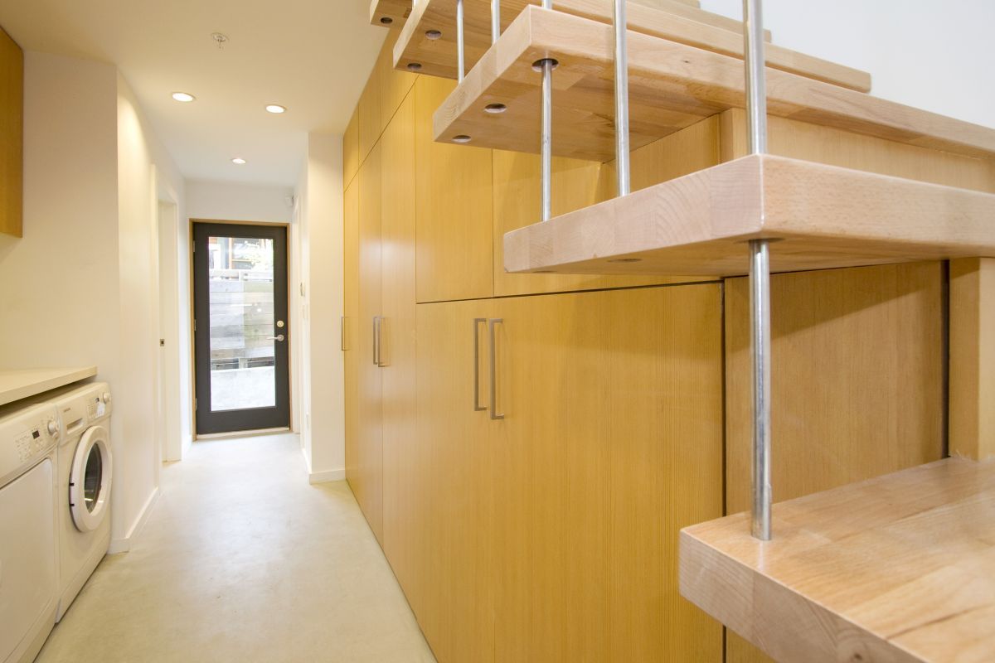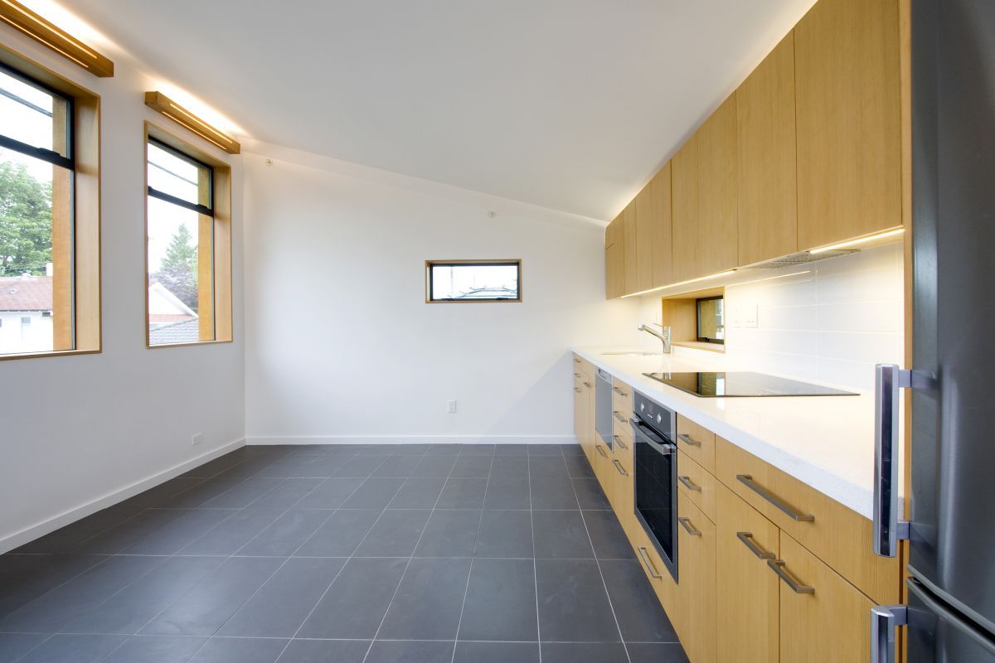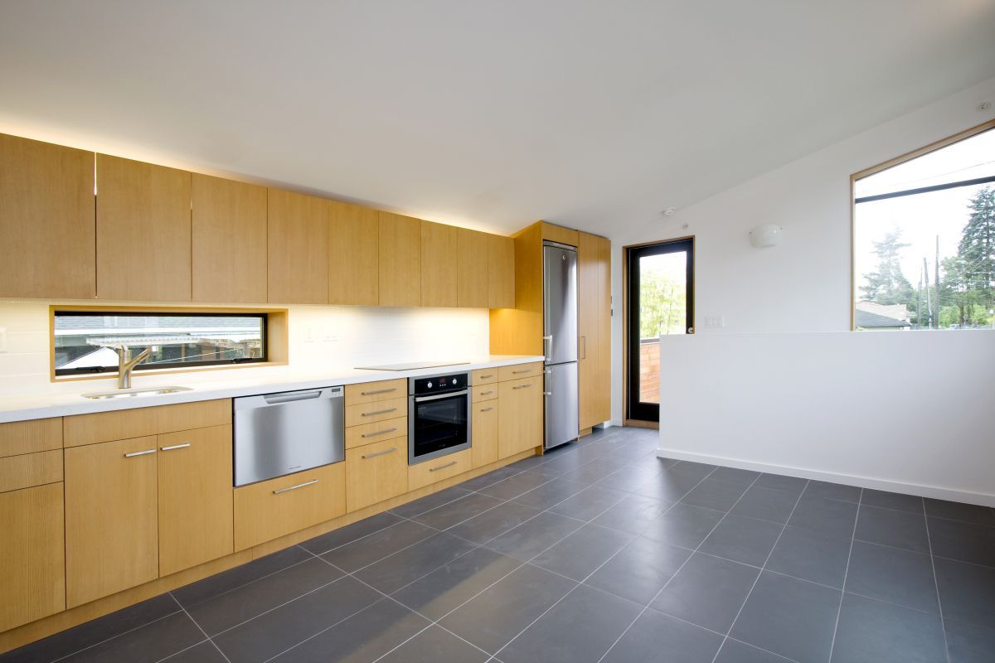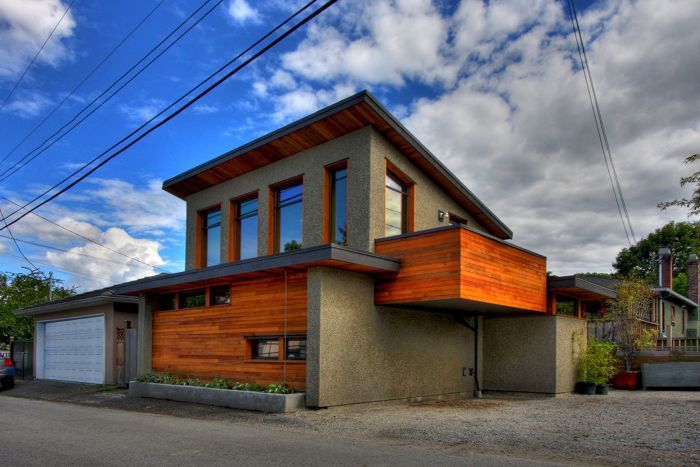
The Mendoza Lane House – Vancouver’s first “Laneway House” – is situated at the rear of the Mendozas’ existing home, transforming an underutilized area into a much needed, affordable, efficient living space within an existing Vancouver neighbourhood. At 710 square feet,this project contains one bedroom + bath, a den, a combined living room& kitchen, a balcony and an exterior parking space. The Mendozas currently rent out the lane house, providing a new rental housing alternative to tenants in Vancouver while themselves earning extra income.
Given that the new dwelling was to be constructed on a laneway (alley) in place of the existing garage, it was integral to properly consider a range of challenges and restrictions throughout the design stages. Size restrictions – including a 19′ height limit – were in place to ensure the new building did not impact neighbouring properties or cause too much over-shadowing.
Many features were designed to take as much advantage of space as possible, such as transforming the area under the staircase into an efficient storage unit. The second floor was limited to being just 60% of the size of the ground floor. It was therefore essential to design as efficiently as possible. In the end, the living and dining areas were combined with the kitchen in a flexible open plan concept that allows for maximum use of the permitted footprint. Another significant challenge was to design a modern house that fit within the character of a traditional neighbourhood. Stucco cladding and a neutral colour scheme correspond to the residence’s context while the building’s form and details, such as the occasional use of cedar cladding, present a modern sensibility.
The Mendoza Lane House introduces a new type and size of housing that better utilizes resources, reduces waste and enhances neighbourhood livability. The residence also maximizes space and introduces sustainable technologies without sacrificing affordability. The use of triple-glazed windows and structural insulated panels, which provides three times the insulation compared to regular walls, means heating and cooling costs are kept low. This project adds to the Mendozas’ current property value, provides them with an extra source of income, improves the quality of the city’s lanes and helps reduce their community’s environmental impact.
