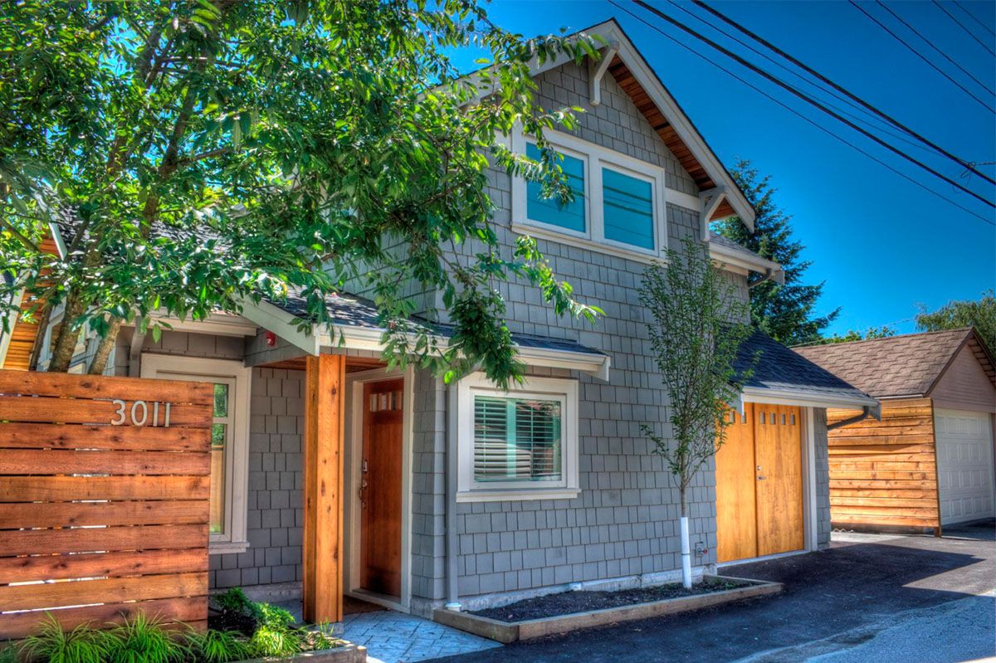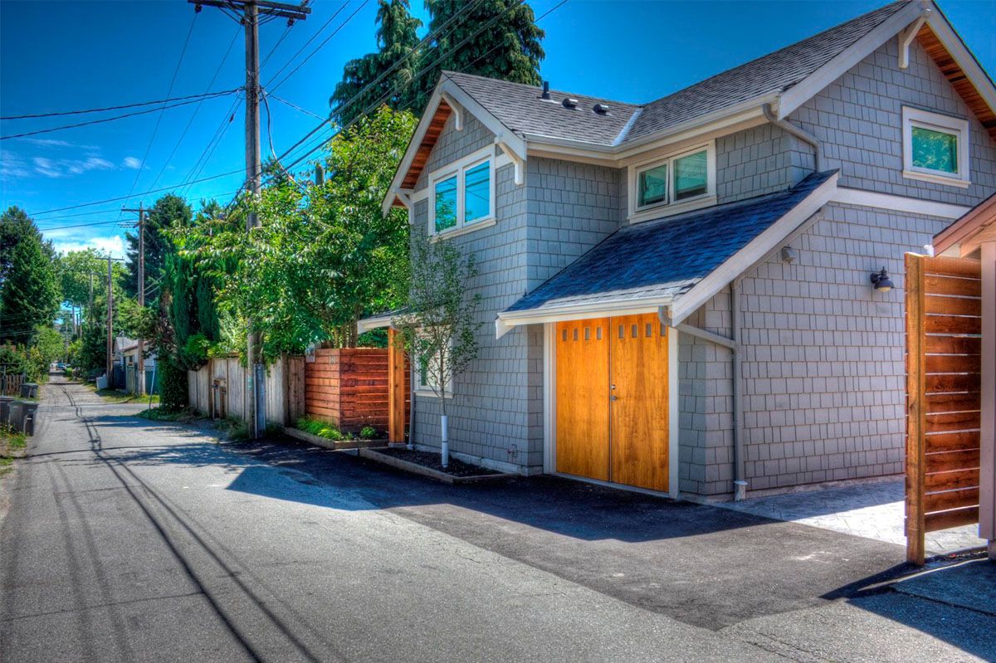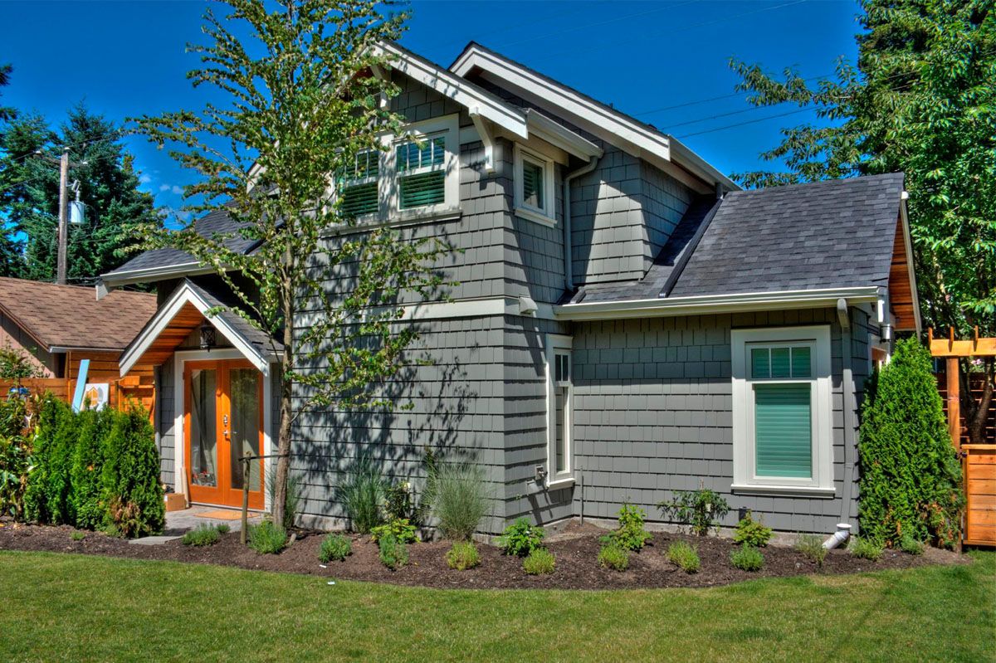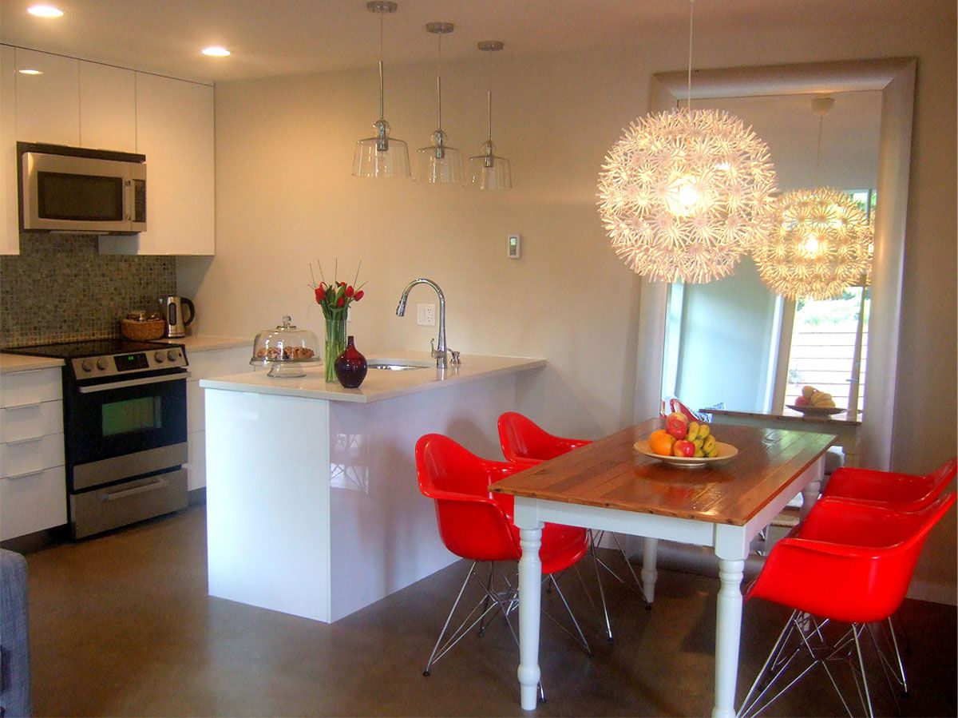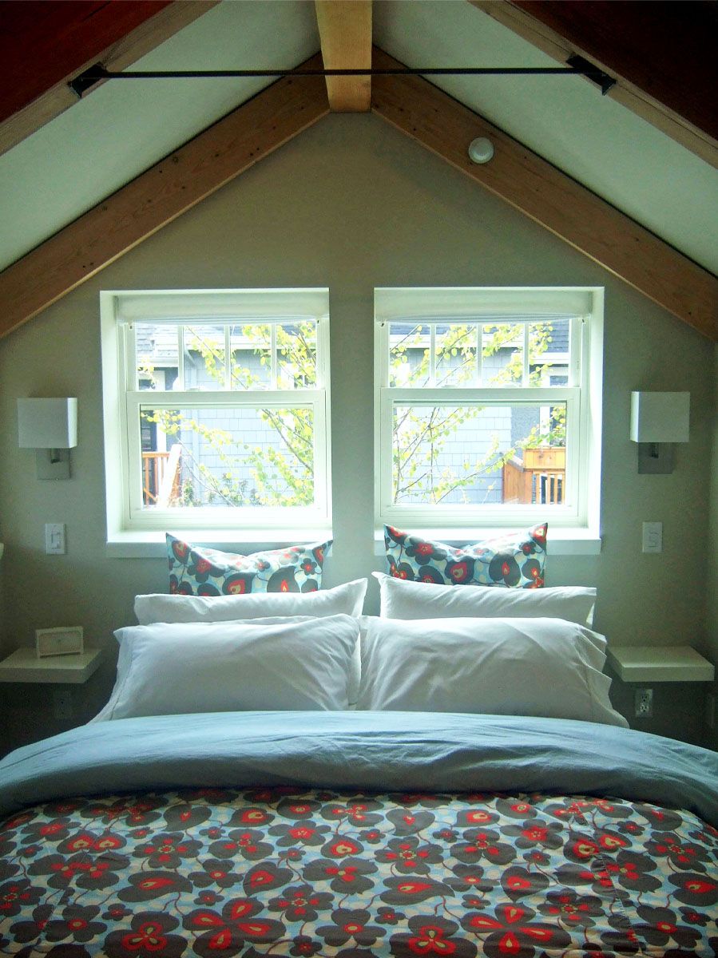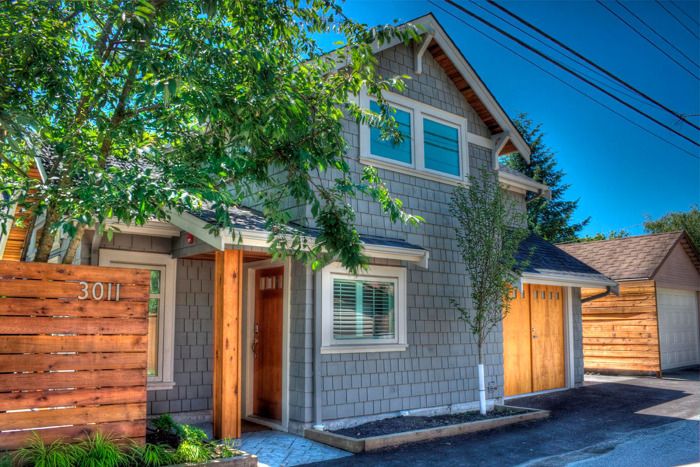
The O’Dwyer Lane House is a small secondary residence located at the rear of the O’Dwyers’ existing home in Vancouver. This new residence replaced the original garage off the laneway (alley). Though only 1013 square feet, this project incorporates two bedrooms and a one car garage.
Many challenges were presented at the offset of this project. Seeing as this new residence was to be constructed on a laneway in place of an existing garage, it was of the utmost importance to take many different factors into consideration. Size restrictions were in place to ensure the new building did not encroach on neighbouring properties while at the same time guaranteeing that at least 40% of the site remained as permeable surface. To achieve these goals it was imperative to work on the first floor, second floor and landscape plan simultaneously to acquire maximum square footage within these restrictions.
Efficient design was required to comfortably place two bedrooms within the very small area allowed by the zoning. Placing the staircase at the front of the lane house and restricting the size of the upper landing allowed the bedrooms and bathroom to wrap around the upper floor. Another key concern was to match the existing character of the neighbourhood so as to ensure a similar appearance to surrounding buildings. This was achieved by designing a traditional gable roof building with cedar shingles painted grey to match the main house. The clients desired an accessible, useable landscape. To achieve this, the living space was designed to open onto a patio and side yard, creating a space for entertaining and recreation, while strategically placed cedar fences provide a sense of privacy within such a dense neighbourhood. Overall, the lane house design has achieved a connection with the landscape and the neighbourhood while still creating an individual sense of place.
The O’Dwyer Lane House introduces a new type and size of housing that better utilizes resources, reduces waste and enhances neighbourhood livability. This residence also maximizes space and introduces sustainable technologies without sacrificing affordability. The home is constructed with structural insulated panels, which provide three times the insulation compared to regular 2×6 walls, dramatically reducing the heating and cooling requirements. This projects adds to the O’Dwyers’ current property value, improves the quality of the city’s lanes and helps reduce their community’s environmental impact.
