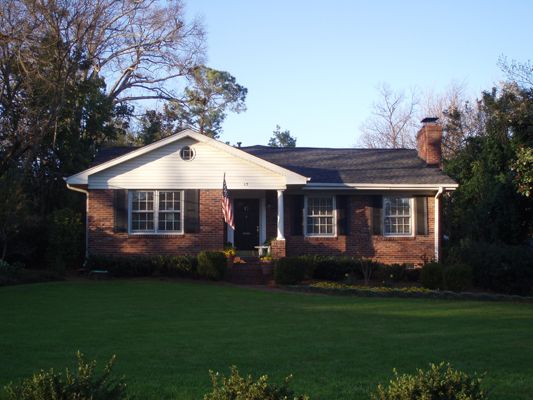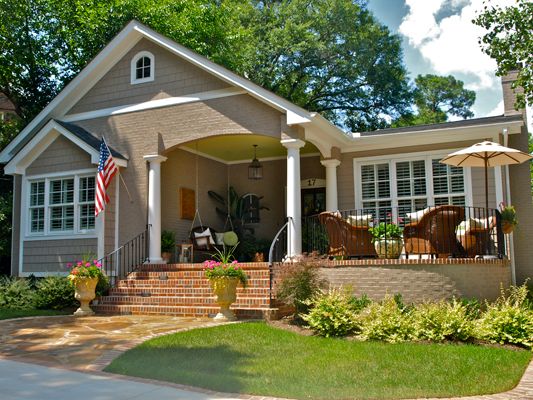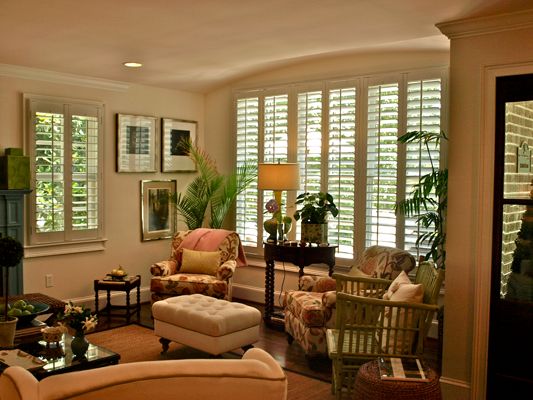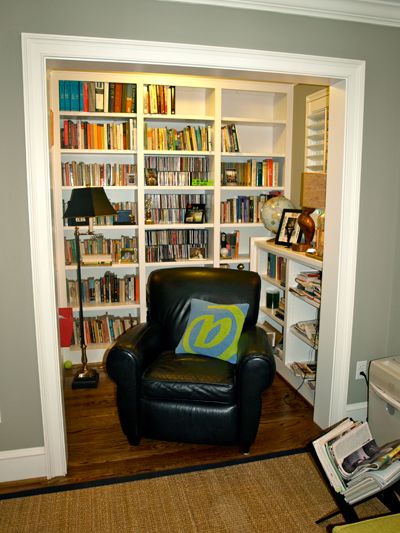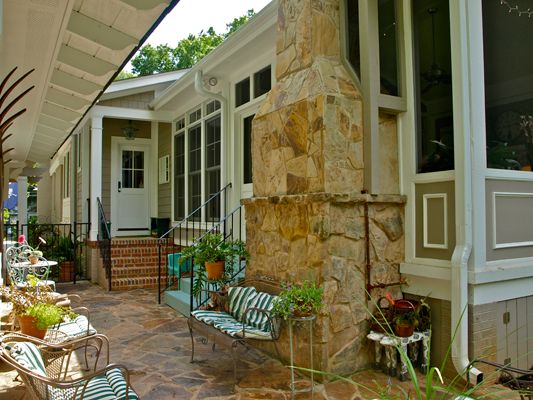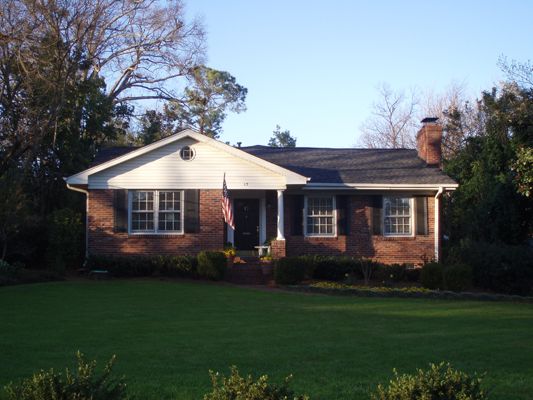
The top priorities of this project were to provide adequate space for homeowner’s collections as well as an easy flow for entertaining. The little bungalow was challenged by its rabbit warren of tiny rooms and chopped up circulation. The house required a complete new look at spaces and their function;square footage extentions and porches were added. Rooms were relocated to a completely new part of the house to enhance the function, improve circulation, and create openess. We even added easily accessible attic storage by changing the pitch of the front facing gable when adding a guest suite to the front of the home. This allowed the homeowner quick access for updating decor.
