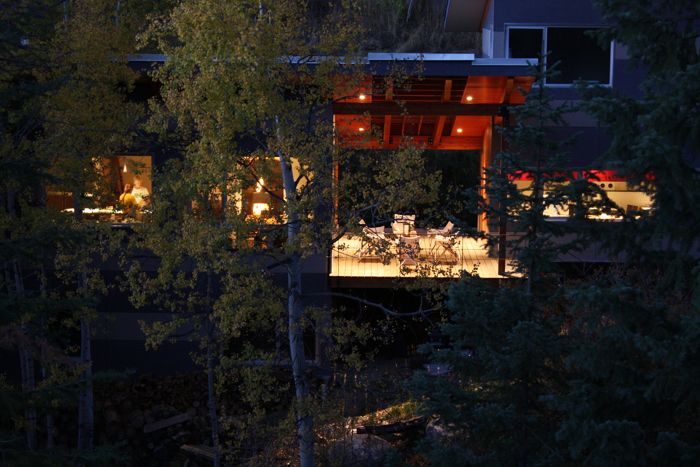
The lot is a narrow rectangle with 40’ of vertical gain from low point to high point. There is a creek along the lower property boundary and a public road along the upper property line.
The site for this house presented both design and construction challenges. A narrow building envelope due to setbacks from creek and road, a steep hillside, access from the high side only, and a forest of Aspen trees which we did not want to disturb beyond the building footprint. The building site is at 7300’ elevation next to an alpine ski area that gets up to 400” of snow annually. Not unlike most projects, a tight budget was the other design and construction challenge.
The design priorities, which all ranked pretty closely, were; passive heating and cooling / low energy consumption, maximizing daylight, low maintenance finishes, connection to the outdoors both physically and visually, privacy from the road and simplicity in form and details to minimize cost.
The solution.
The narrow building envelope was on a south facing hillside with the public road on the upper and North side. A long narrow building allowed ample south facing glass and the use of simple shed roofs. The roof overhangs were adjusted to shade the glass in the summer and maximize solar gain in the winter. The relatively large overhangs, (3-5’) allow access around the building in the winter and protect the building from the weather all year. A pedestrian bridge from the parking area through the tree tops enhances the connection to the outdoors and helped to preserve the majority of the existing Aspen trees which create additional summer shading. Outdoor living space on this hillside site was created by pulling the building apart for a porch easily accessible for summer dining and a great place to launch a winter ski tour. The exterior siding is Cembonit fiber cement panels over a ventilation space. Cembonit panels have integral color and waterproofing and need no finishes or maintenance for the life of the product which we believe will be a very long time.
The floors are all integral color concrete for efficient heat transfer of the hydronic heat, an ideal thermal mass for the winter passive solar heat gain and a low maintenance, cost effective, finish floor.
Conveniently the desired views, the sun, and privacy were all in alignment. The passive solar, and daylighting went together easily in that the winter heat load and thermal mass allowed plenty of south facing glass without fear of overheating.
Energy efficiency was achieved by maximizing insulation and using highly insulating glass. Insulation included; insulated concrete forms, Corbond polyurethane in the walls, 12” SIP’s for the roof. The glazing is Heat Mirror88 with Krypton gas fill producing a center of glass R-10 according to the manufacturer. The Heat Mirror glass minimizes U.V. degradation of interior finishes and furniture.
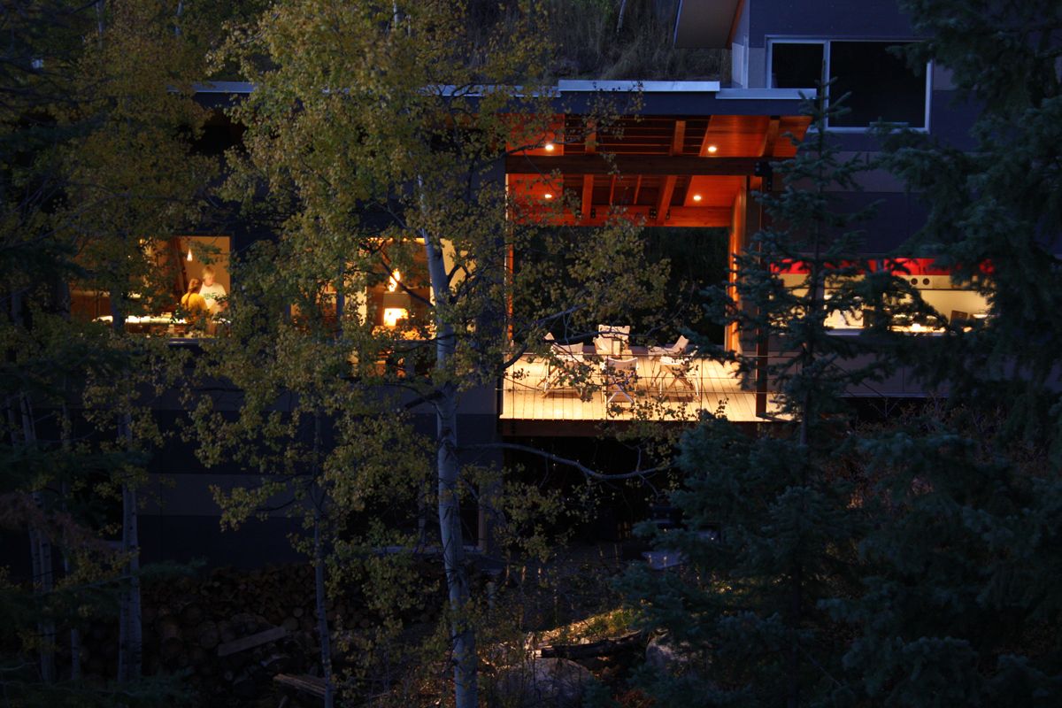
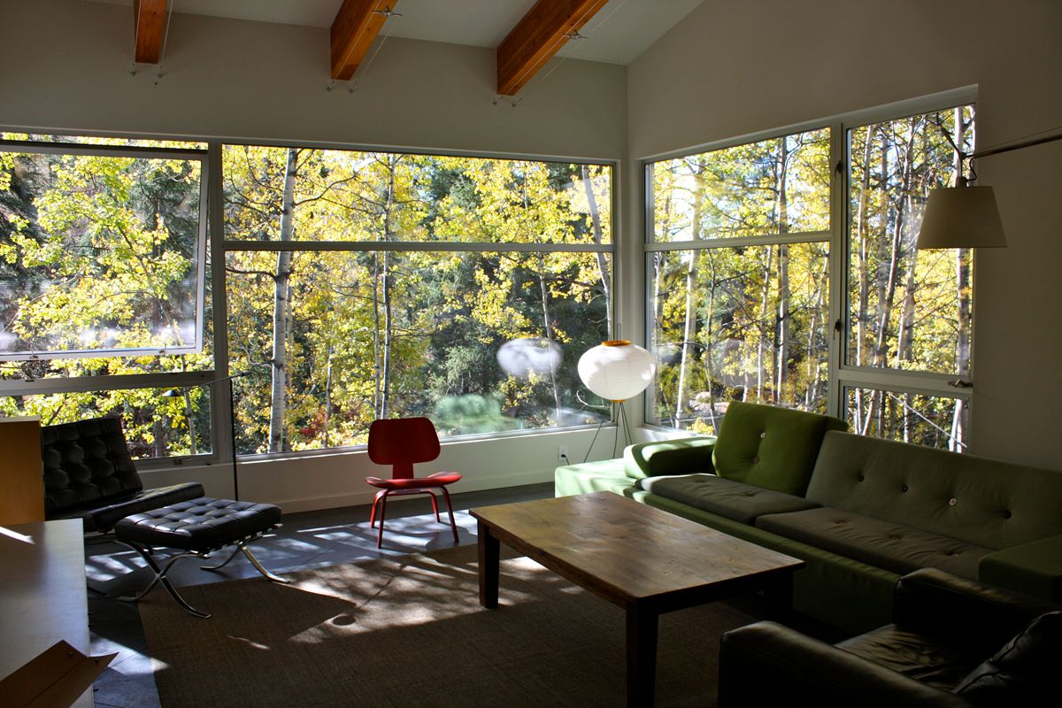
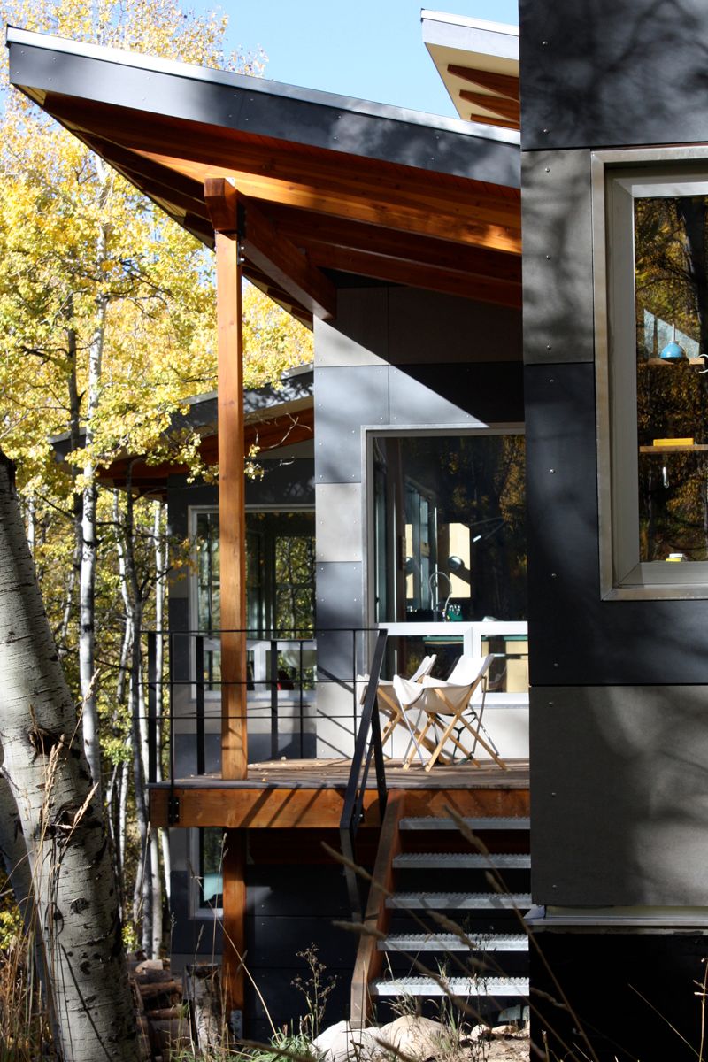
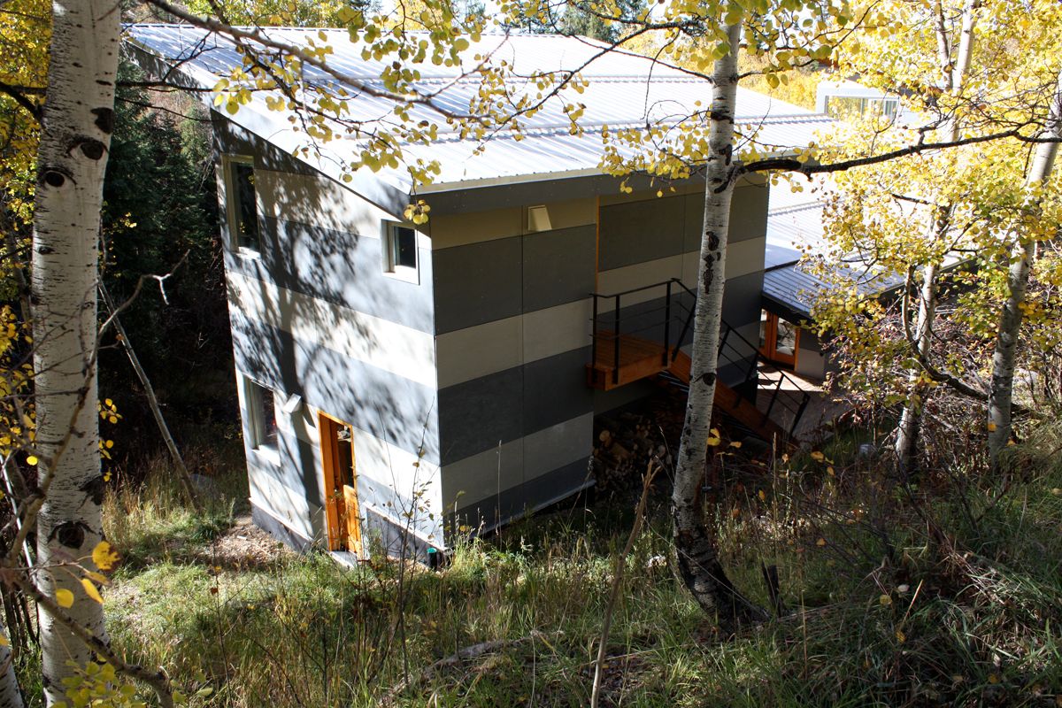
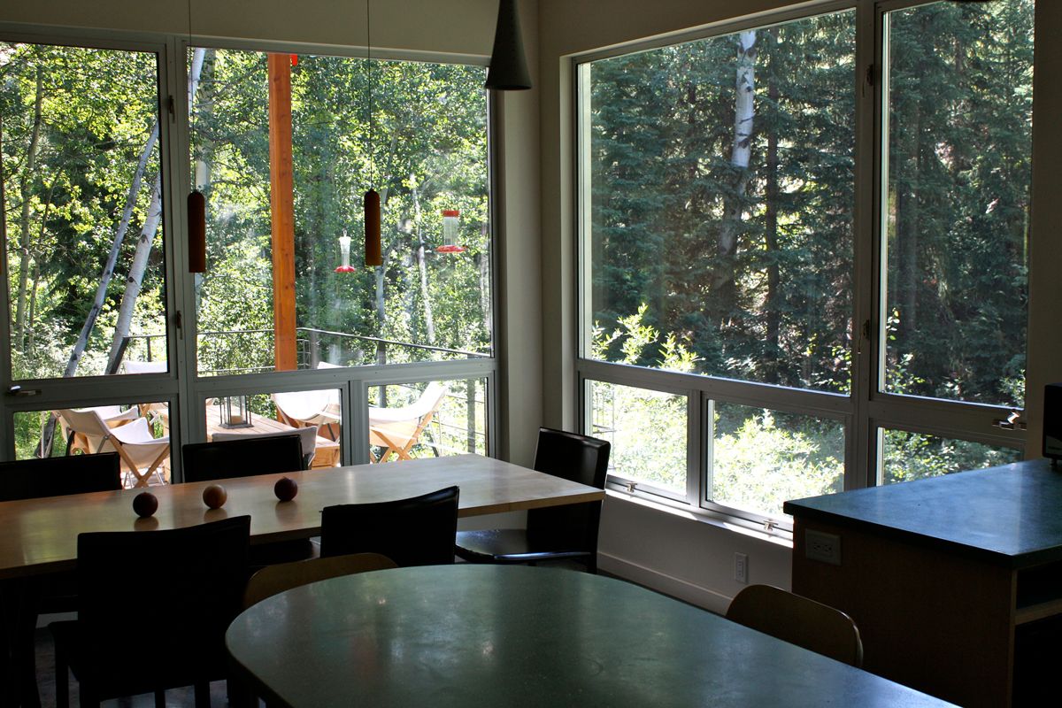























View Comments
cool stuff
this house the real deal
awesome
Love this
its great
Beautiful
i love this
Brilliant Work.. well done
Great work indeed
love your work
Well done..
Amazing view...
Nice work man
lovely
great view.
I am inspired. Thanks for share this post.
Awesome outdoor view with great energy efficient project.
Great article. Thanks for sharing this post.
Unique and economic design
It looks great
I love this light house