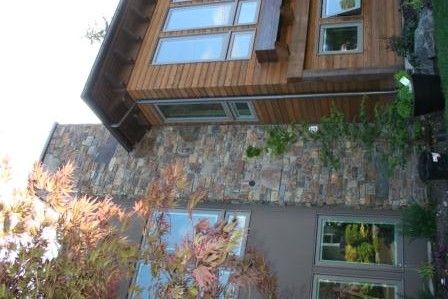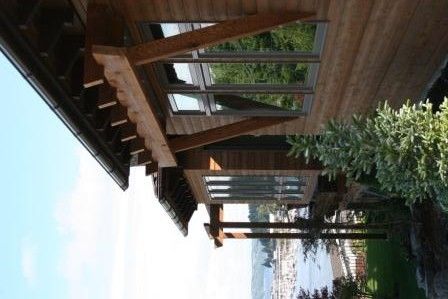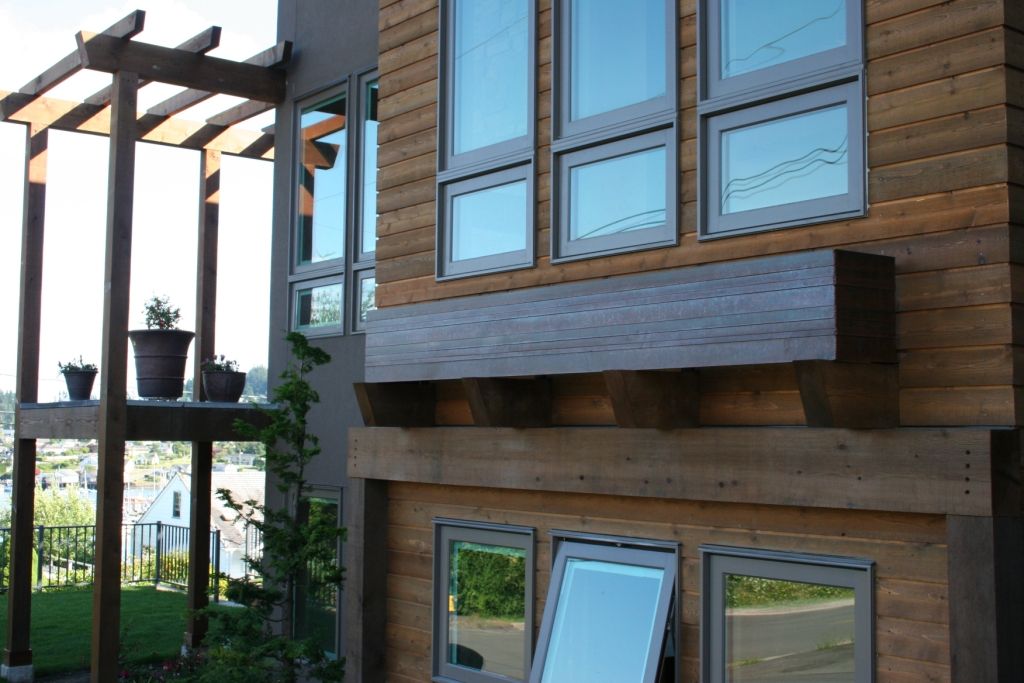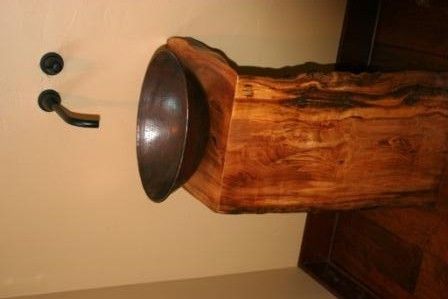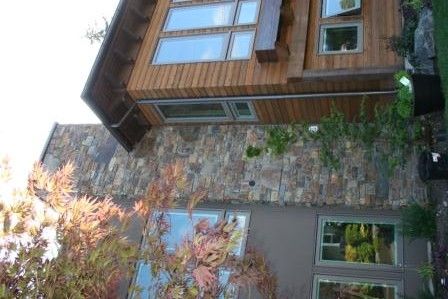
Gig Harbor, Wash., is known for its expansive views of the Puget Sound and beautiful Mt. Rainier. So, when Hoppet Design and Construction Inc. was called on to tear down and build a new home located on one of the highest elevated areas in town by the Tacoma-based John Graves Architect they made a goal to optimize the more than 180 degrees of spectacular visuals. The challenge became how to bring out the best of the Northwest while being creative to meet the city’s design standards and the homeowners needs.
Situated upon a small waterfront lot, the home looks down upon the center of the harbor. Farther up the horizon is a clear view of one of America’s most famous landmarks—Mt. Rainer. The design team wanted to frame these views using rich wood windows. However, because of the demanding Pacific Northwest weather, traditional wood windows were not an option. The design team instead chose a new wood and fiberglass option from Milgard Windows & Doors that blended seamlessly into the overall design of the home while providing the rigidity needed to combat the harsh elements.
More than simply a view, the entire front of the home opens to the water using Nana Door wall system and a deck that spans the side of the house facing the harbor. The deck is covered with a cedar wood trellis to complement the home’s exterior – stucco balanced with custom lap cedar siding to bring in warmth and horizontal lines. The dining room portion of the deck is covered by a glass awning that provides covered area while meeting city design standards. The custom cedar trellis details around the master bedroom and front entry windows and an iron planter box complementing the trellis added final touches of zen to the exterior.
To maintain a piece of the original home while adding to the design of the new one, the team incorporated the original slate pavers in the construction of the fireplace. The remaining slate pavers were applied to the landscape to create a front walkway.
