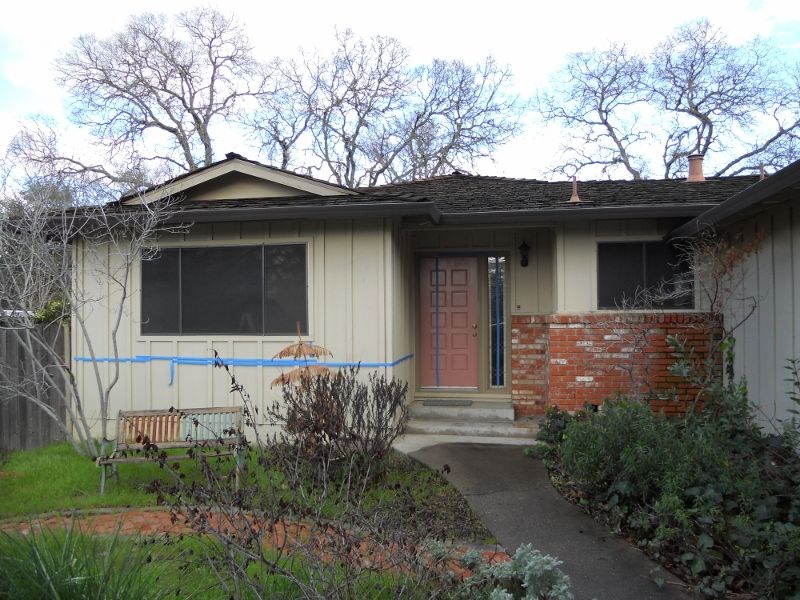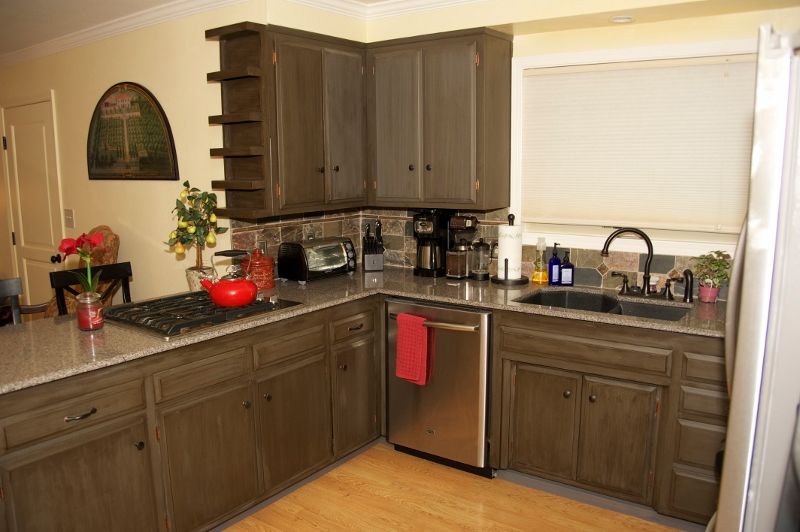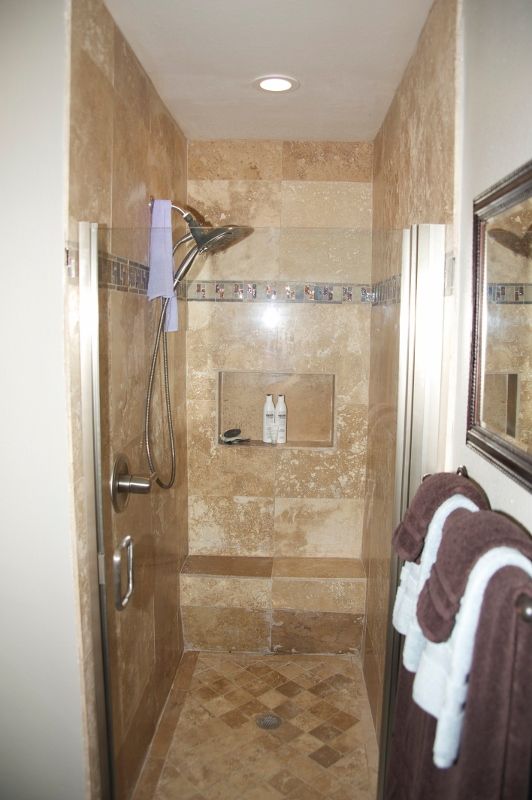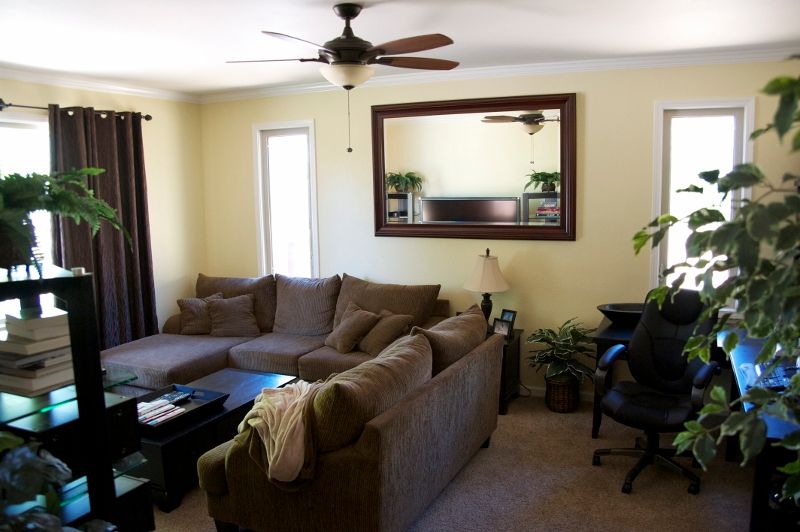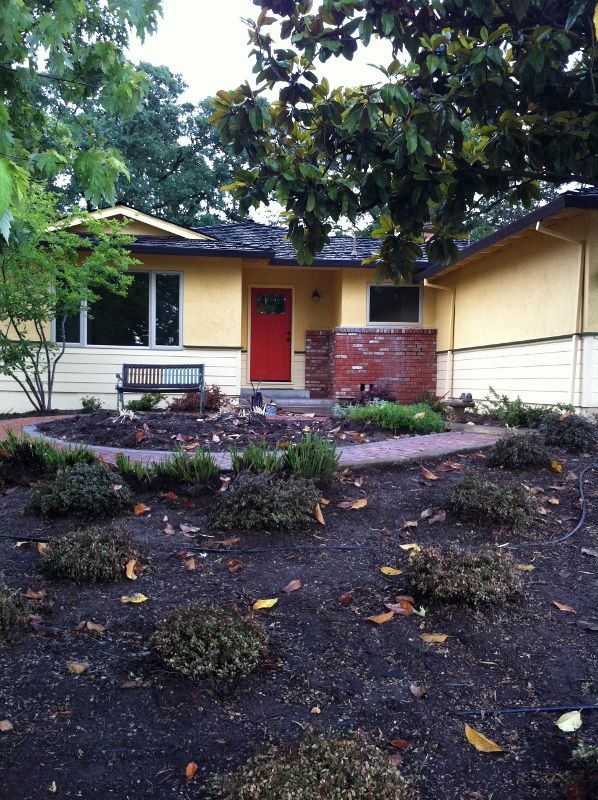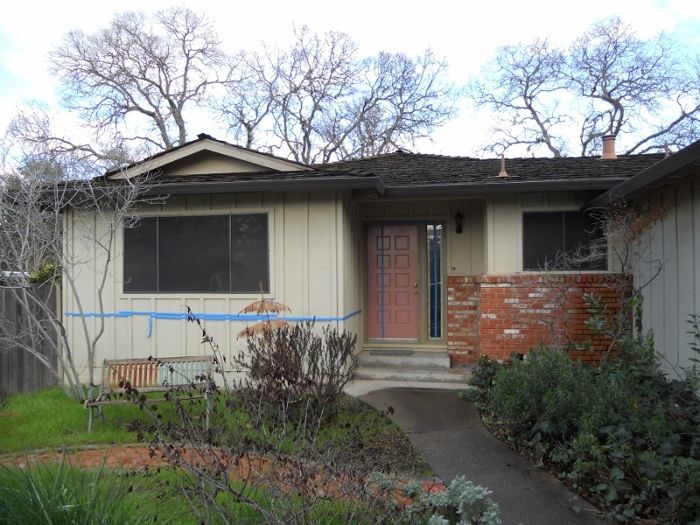
The task was to increase the functiional space of a ranch home built in 1968 without major remodeling. Without changing the layout or increasing the square footage of the home, I incorporated changes such as removing the unused cabinet over the stove to create an open family kitchen and dining room. An extra closet behind the master bath was removed and a roomy new spa shower was created. The dark sunken living room gained two new windows for increased light air flow . New drought tolerant low maintenance landscape replaces the overgrown, outdated lawn and plants that didn’t suit the local climate. The result is a refreshed home that is modern, airy, updated, with more usable space on a small budget.
