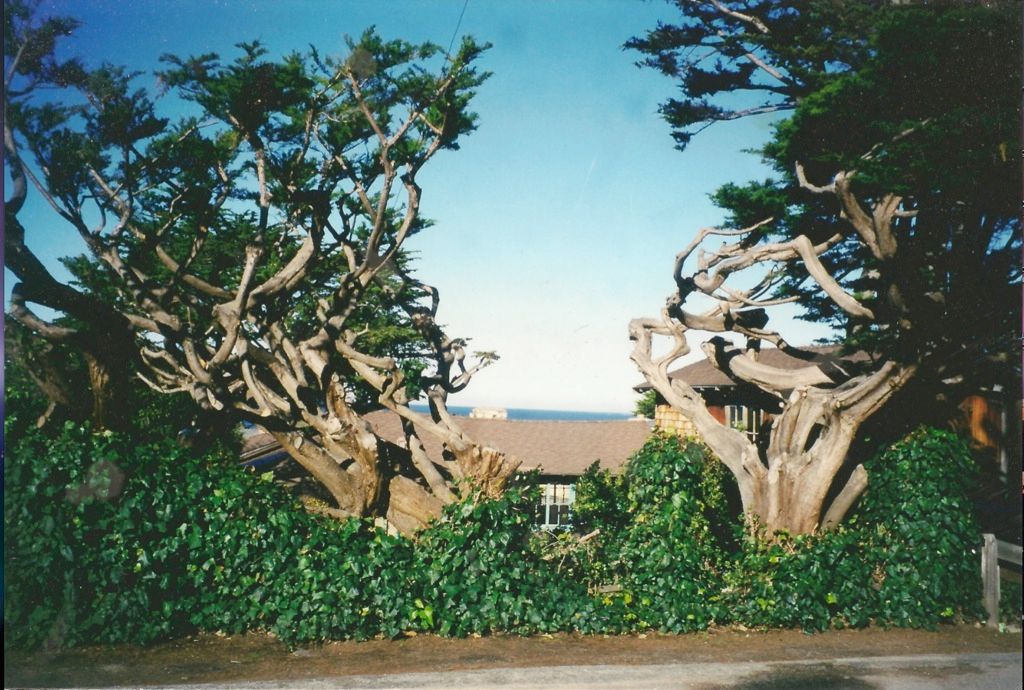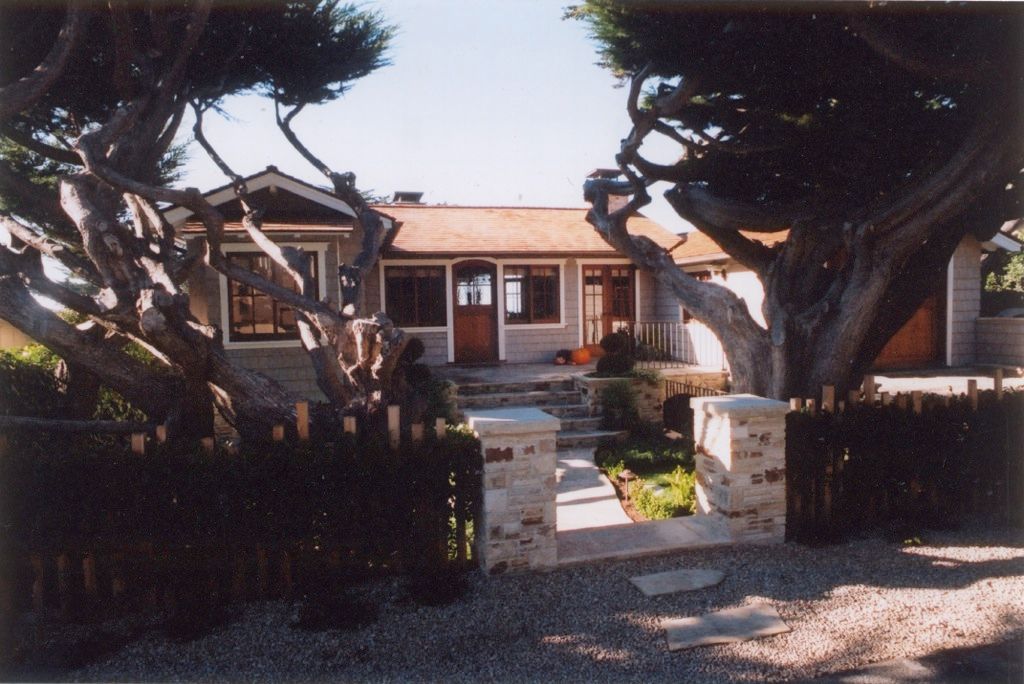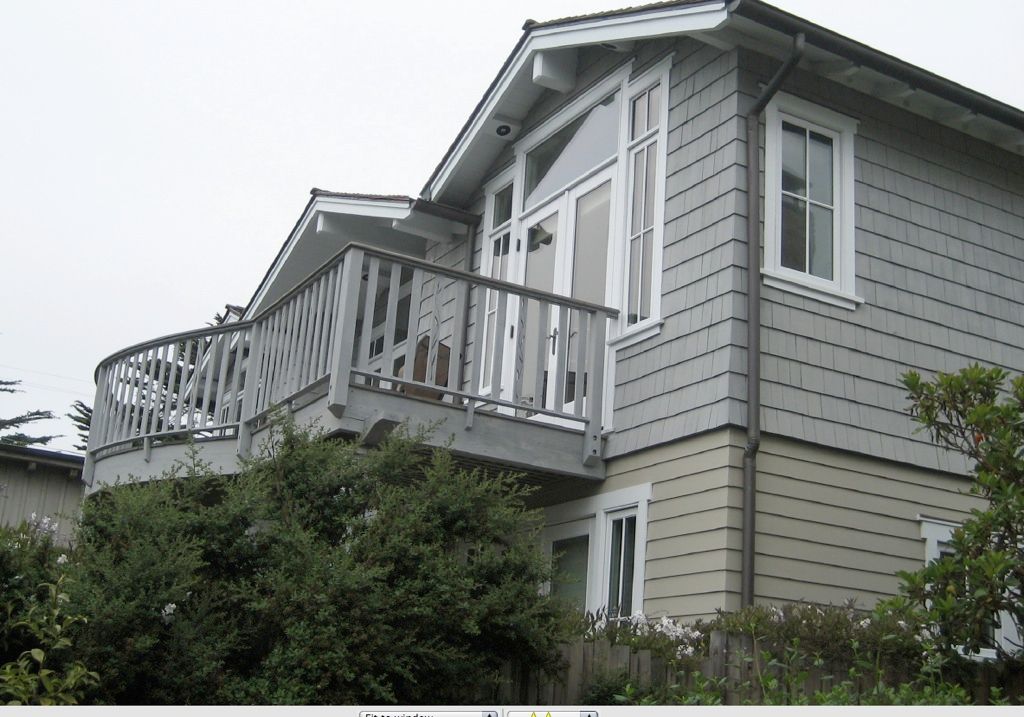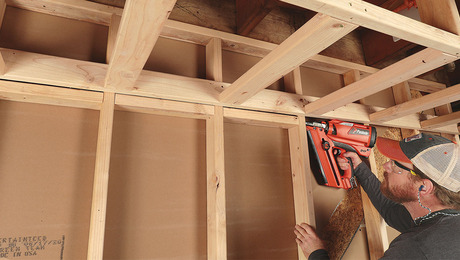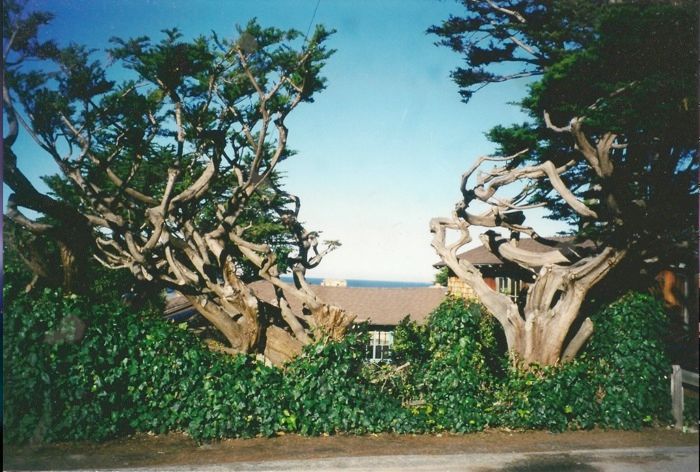
This existing house is located about one block from the Pacific Ocean and the beach. The original part of the house was built in the 1920’s, on land that is about ten feet below the street frontage, San Antonio Avenue. It was considered a historically significant house because of the famous original occupant, a member of the first Carmel baseball team. Not necessarily for it’s architecture.
The existing house construction is typical for this area, with its mild climate. The wall structure is known as single wall framing. Instead of wood studs, the walls are one inch by twelve inch net clear heart redwood planks, nailed vertically at the floor rim joists, with the joints covered with vertical redwood battens. There is no building paper, plywood, insulation, nor sheetrock. A few years ago, a new two story house was constructed on the lot in front this house, blocking its magnificent ocean view.
Steve and Charlene Rose were looking for property in this area. They are very sympathetic to the principles of preservation. They purchased this property, knowing that it could be a problem.
The first challenge was how to preserve the existing house. Also on the property is a one car garage, with a floor level about three feet above the street level, and with a one room apartment below.
It was decided to lift the historic part of the existing house ten feet to the floor level of the existing Garage, moving it forward 20 feet, to adjoin it to the Garage wall, and incorporating it into the new house. The ridge of the house, luckily, is exactly at the maximum height limit allowed. And the existing front door is perfectly centered between the Monterey Cypress trees at the street. Thus the existing building resulted in the main living area, along with the master bedroom and the entry at the same level. Additionally at this height an incredible view of the Pacific Ocean was captured.
Old growth redwood was salvaged for use in new doors, windows and cabinetry. Used old rolled, wavy glass from that era, was used to give it an authentic look. Salvaged native Carmel stone from the old chimney was used on the walkways. The existing Garage was utilized along with its vertical grain hardwood floor planks over the apartment below, the ceiling supported with its sandblasted fir beams. A functional library was squeezed in to the left side of the living area, with it’s classic redwood beams and a cozy redwood bay window.
The front of the home maintains the look of the original bungalow, with new custom made redwood slider windows , French doors and Dutch doors, all constructed by the cabinet builder contractor. The exterior utilized white cedar shingles from Nova Scotia, Canada, with a light stain wash.
The preservation requirements were eased somewhat when it was discovered that the ball player lived in a different house two blocks away.
Because of the careful remodeling the Carmel Heritage Society presented an award for Winning the Spirit of Carmel. The award is presented to projects recognizing outstanding examples of restoration that enhance the ambience of Carmel and honors its traditions.
The Carmel climate is very mild and single wall construction provides a comfortable interior, particularly in the summer. It is often foggy during the day. However the entire house is constructed in compliance with California’s Title 24 energy code. Also the code requires plywood shear panels for seismic bracing, including the historical part. This includes the addition of wood studs, building paper, insulation and and a place for the upgrading the electrical system. The heating system is an in-the-floor hydronic hot water system, with thermostats in every room.
