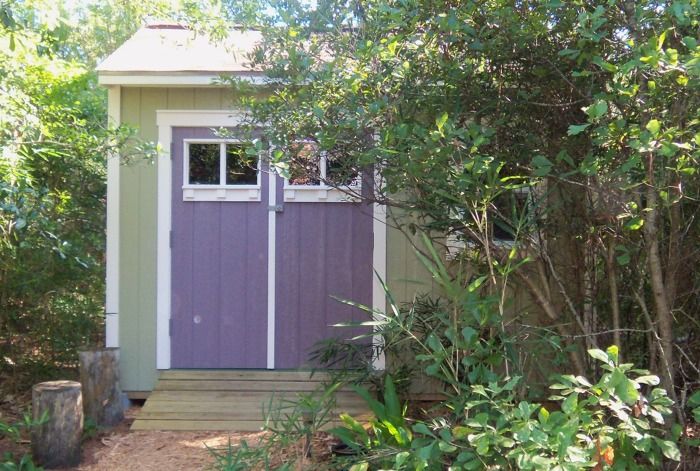
Functional with character. Nestled in the backyard foliage of a coastal North Carolina home, lies this recently constructed garden tool shed. Drawing off both design and construction elements described in “Shortcuts to a Shed,” FHB # 194, this 8-ft. x 12-ft. structure is 7-1/2-ft. high at the gable walls, and rises on a 6/12-pitch to a full 9-1/2 ft. at the center ridge. The extra head room provides plenty of over-head storage to accommodate a full 4-ft.x 8-ft. shelf.
The rake-wall studs run floor-to-roof, and the overhanging eaves have vented soffits that provide for circulating air to flow up and out through the ridge vent. This shed is sheathed with pre-primed 4×8 sheets of OSB, and has framed openings for a set of double doors, and a 2-ft.x 3-ft. double-hung window. The sheathing cut-outs for the doors were repurposed as customized door panels framed with a double layer of laminated 1×4 material pocket-screwed at all abutting joints. Decorative casing frames the divided-light windows. The 5/4 x 6 ramp boards are separated by runners ripped to 1 3/16-in. wide and turned on their sides to provide traction when wet.
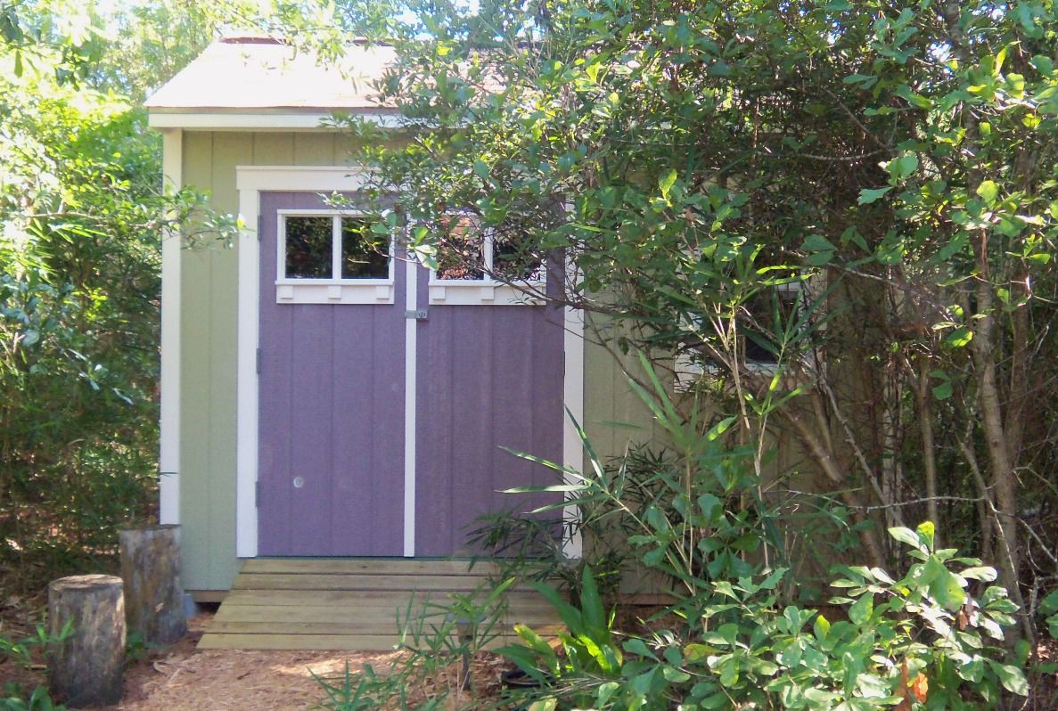
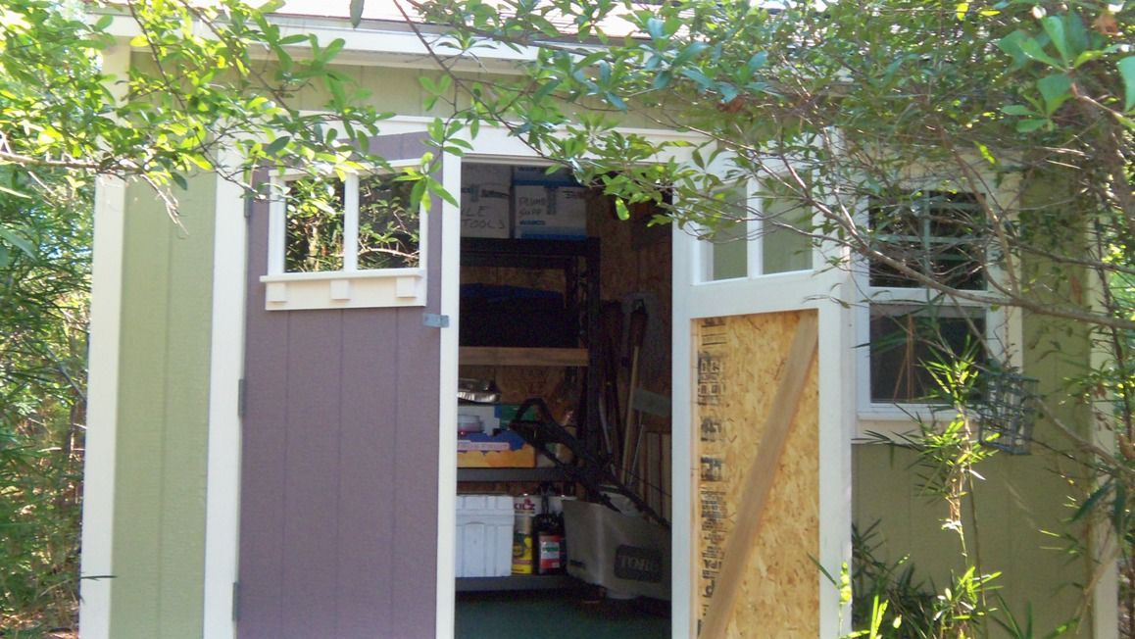
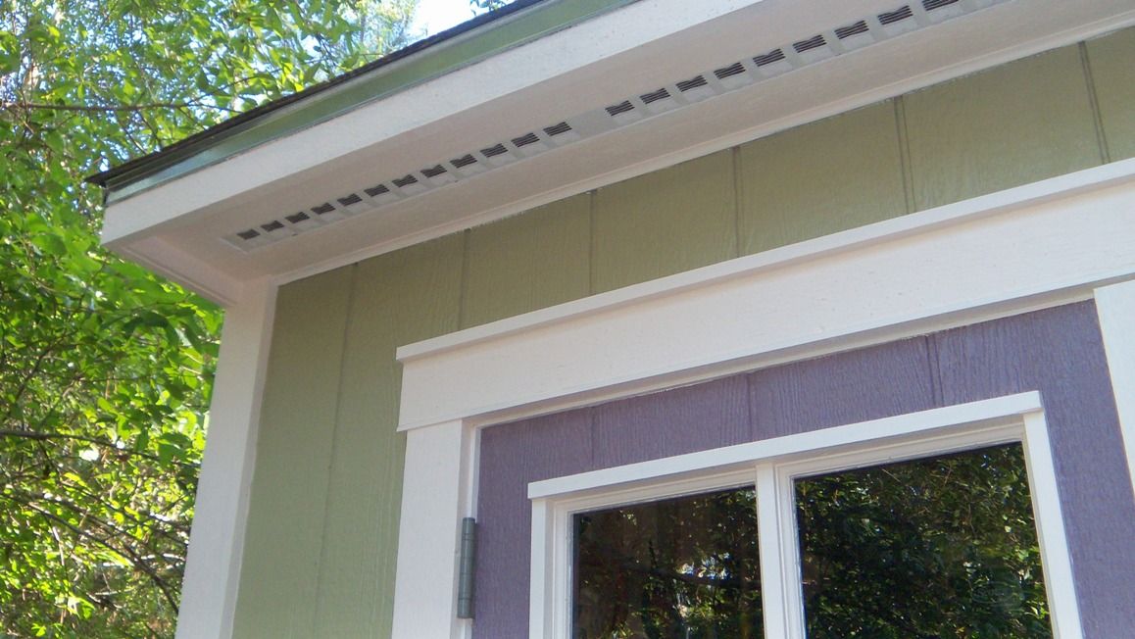
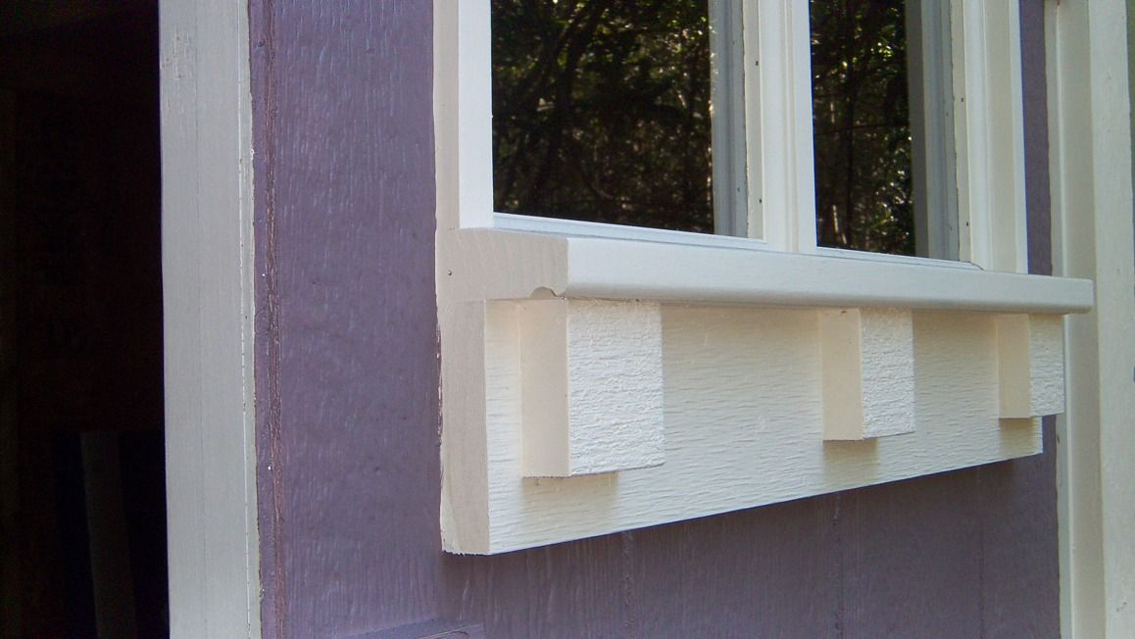
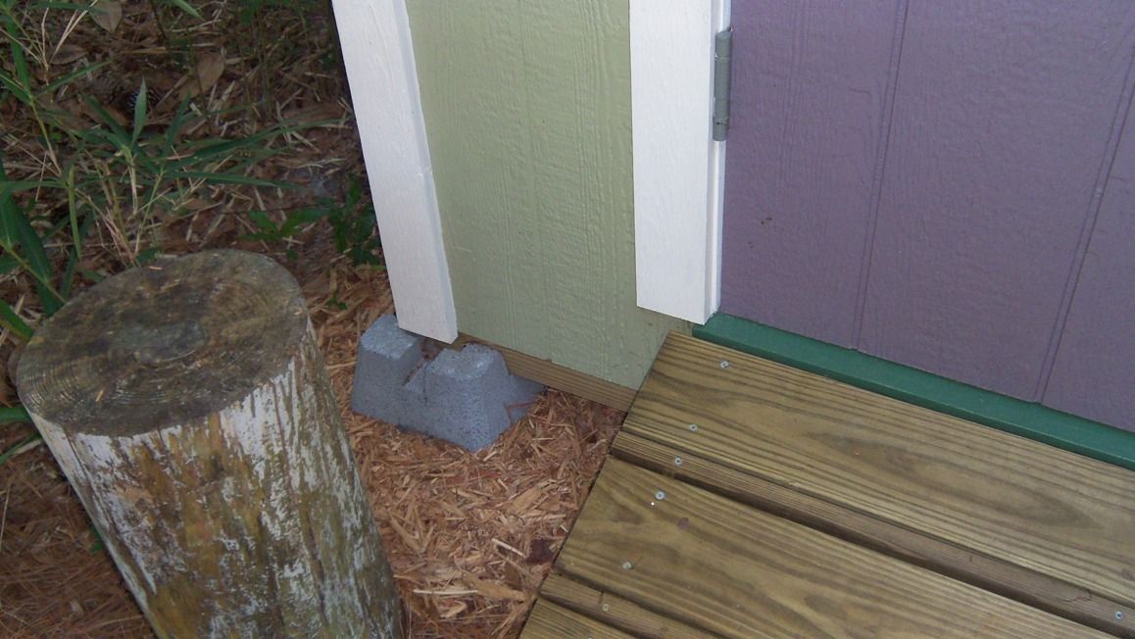























View Comments
i like everything about this shed.
Fantastic shed.
You are Awesome