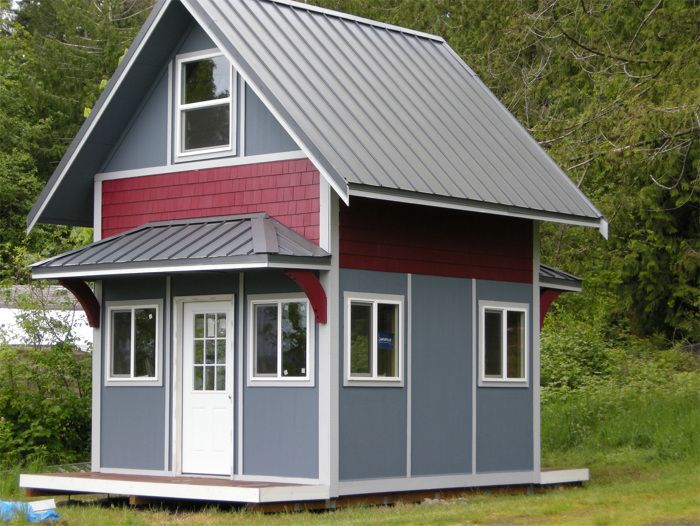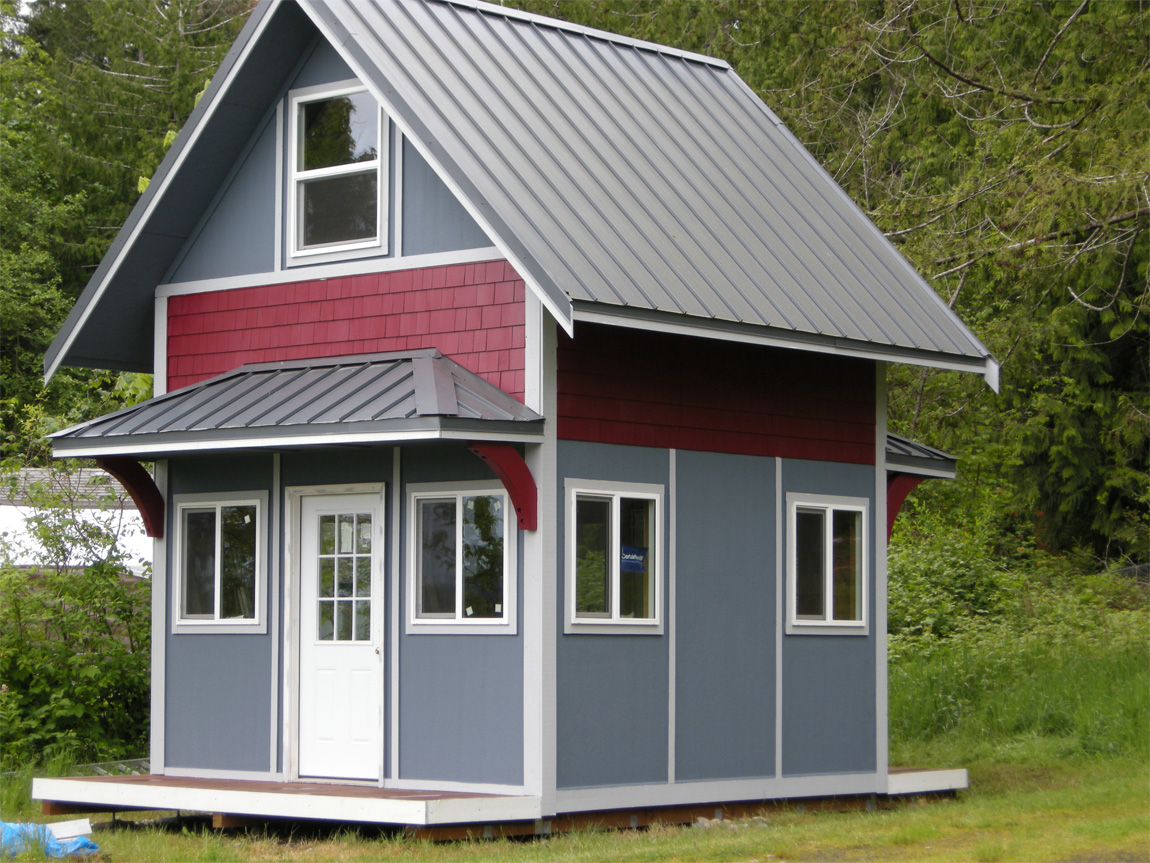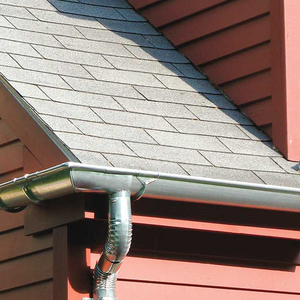
This Tea House shed has been my hobby for the last few years.It is constructed of SIPs with an interior footprint of 12’x12′ and an 8’x12′ loft.I worked with a company called Structures-To-Go to have my design translated into the physical “kit” for this shed.The exterior design with a mix of textures and colors and the porch roofs help to minimize the impression of the height of the structure.It has been constructed on my parents’ property to serve as an overflow area for frequent family and friends of family guests not as easily accommodated in my parents’ small home.There is still some interior finish work to be completed, but some delays are caused by its use by the aforementioned guests.Since this photo was taken flowering window boxes have been added to the two windows on the North side that face my parents’ home.
























View Comments
I LOVE your shed - it's exactly what we've been seeking to do at our house, down to the shingle detailing (we live in a half-shingled bungalow). We hoped to put a home office in the loft. Could you give me a ballpark figure for what this cost, assuming you assembled it yourself (we'd have to hire someone for the electrical)? Thanks!