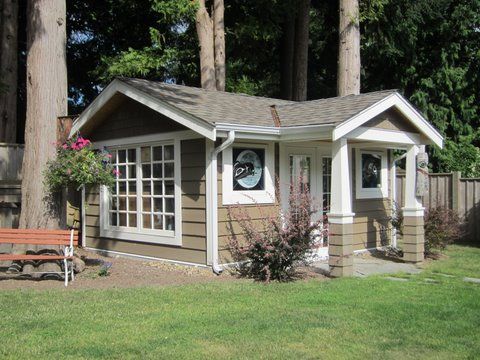
This shed was built for a friend in his backyard to use a stained glass and carving studio in Tsawwassen, B.C. The design was meant to mimic the style of architecture used in many of the classic homes seen around the Lower Mainland of Vancouver.
The shed was built on a monolithic concrete slab with a large double door designed so that plywood could easily be brought in and out. The large, south facing, side window was salvaged from a heritage house and rebuilt for this project. The window offers an excellent source of natural light – perfect for crafting stained glass. The vaulted ceiling is insulated with R40 insulation so the shed stays warm even during the colder months. The shed has bevelled cedar siding, select tight knot cedar soffits, 150/240 power for using hand tools and baseboard heat.
This was a great project for a dear friend that I am very proud of!
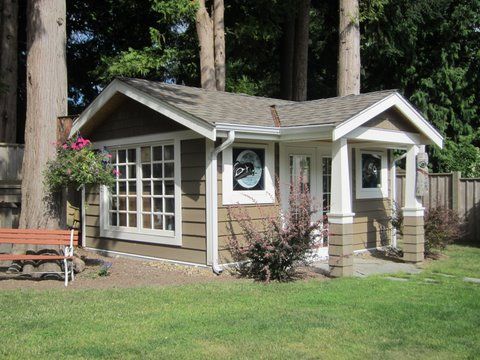
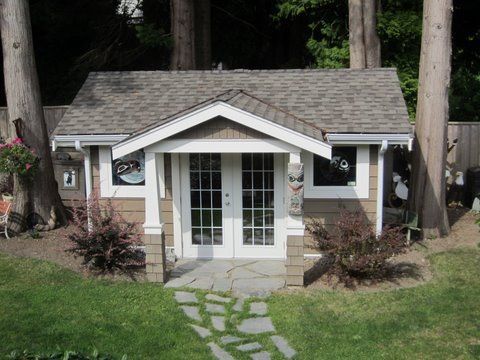
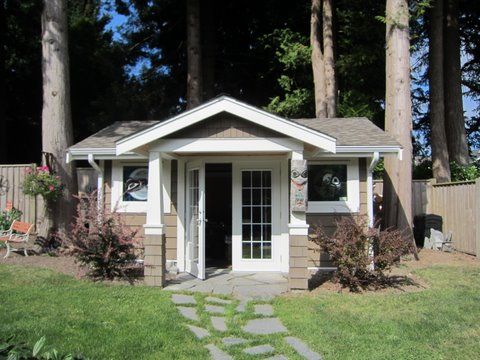
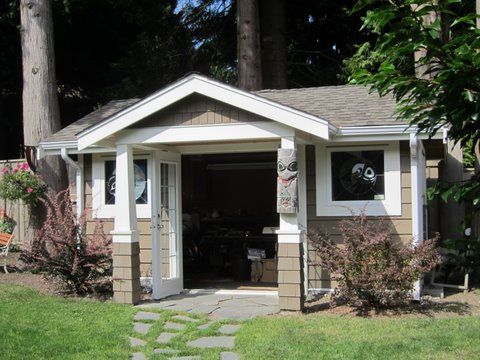


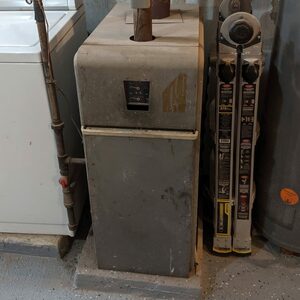



















View Comments
Hey, Matt what was the total cost to construct this building?,minus the electrical work, plumbing(if any) paint, etc.
Hi Matt,
I wanted to ask if u sell the plans for the West Coast she'd.
I would like to build one in my back yard not for a shed but for
a space for me....
Thanks,
Lori Thompson Johnson
864-414-9993