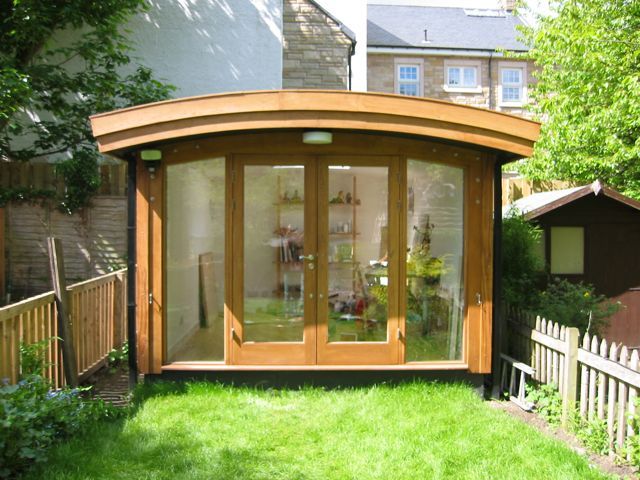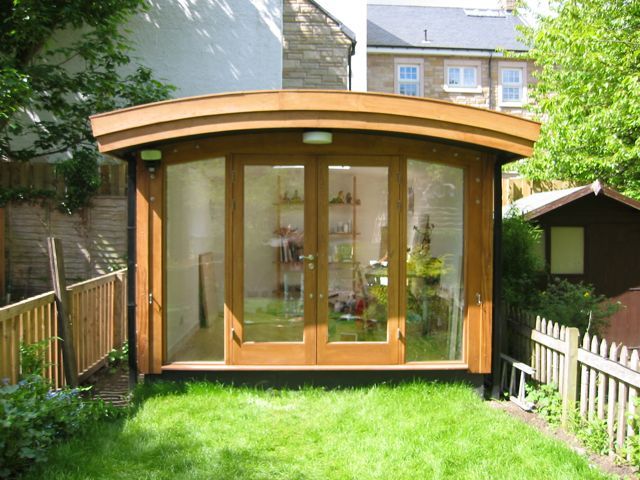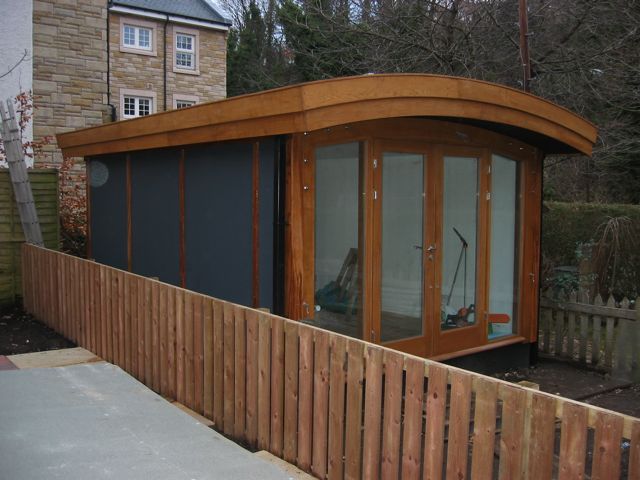
SIPs were used throughout including the curved roof, insulated splines used to join panels mean no wooden rafters or studs break the insulated envelope. No cold bridges mean the roof can be unventilated. EPDM membrane is simply adhered to the deck. A ventilated rain screen of cement board is used to clad the walls. Oak glazed doors within an oak portal frame stiffened with fitch plates at the corners, create a sturdy front elevation

























View Comments
Nice design!
Thanks cjmasterbuilder. I just noticed my text refers to fitch plates. That should read; flitch plates, i.e. metal plate reinforcement sandwiched between wooden members bolted together. This stiffening may not be absolutely necessary but I prefer to 'overbuild' & the stainless steel bolts make a interesting detail of a structural element.
Wow, nice design just what i want to add to my garden, any chance of sending me the drawings ?
Do you have any more photos or details on this project?
i love greenish
Please post more pics of this wonderful design. I need to know more about the design
"Wonderfull, Great job done by you."
I just Love this Garden studio.