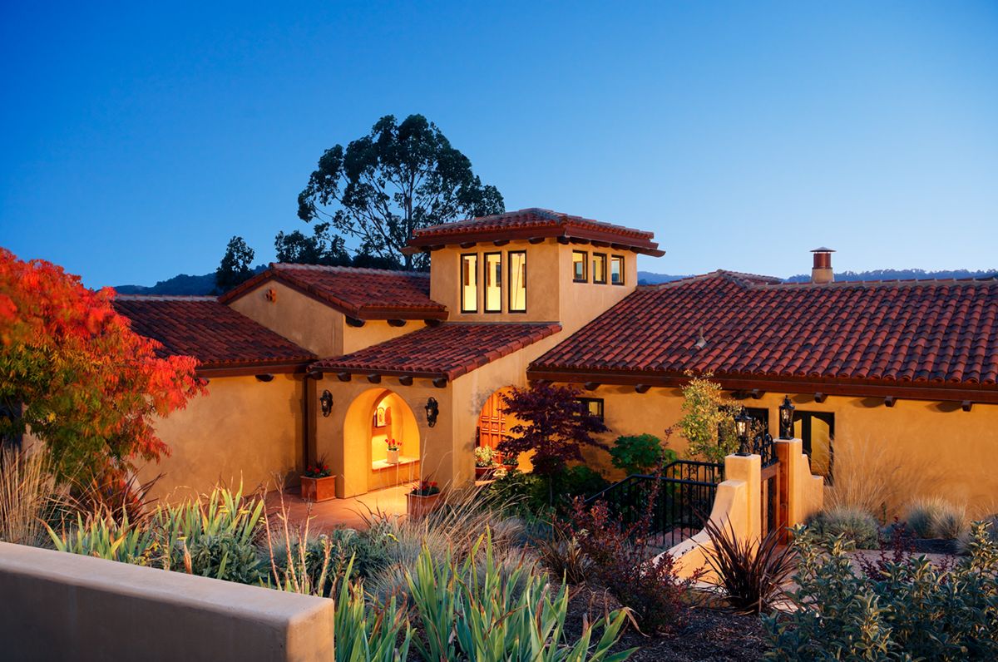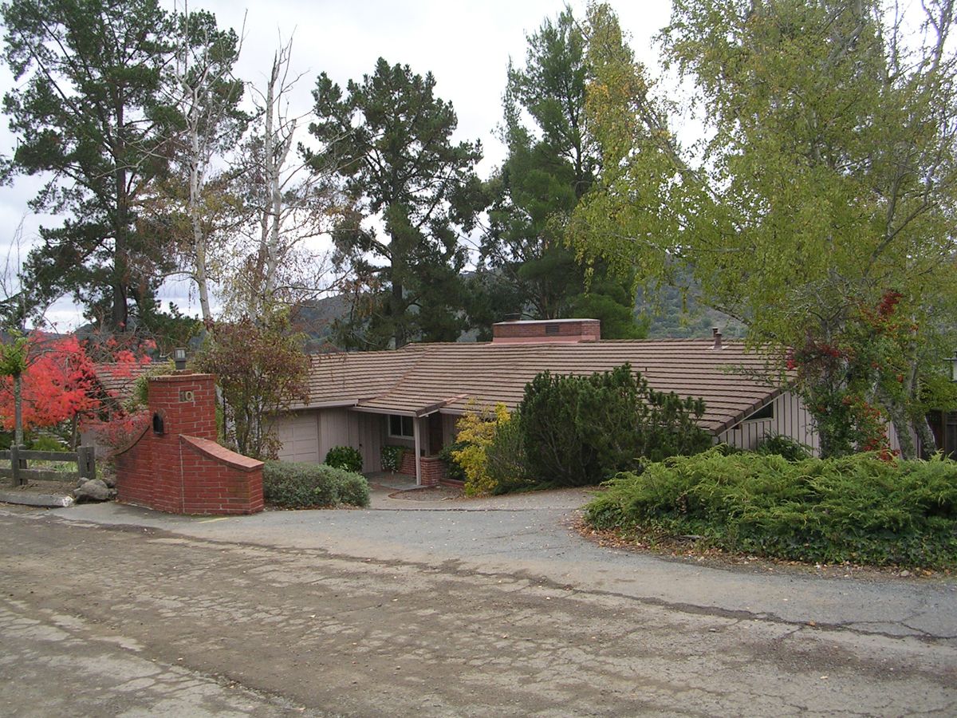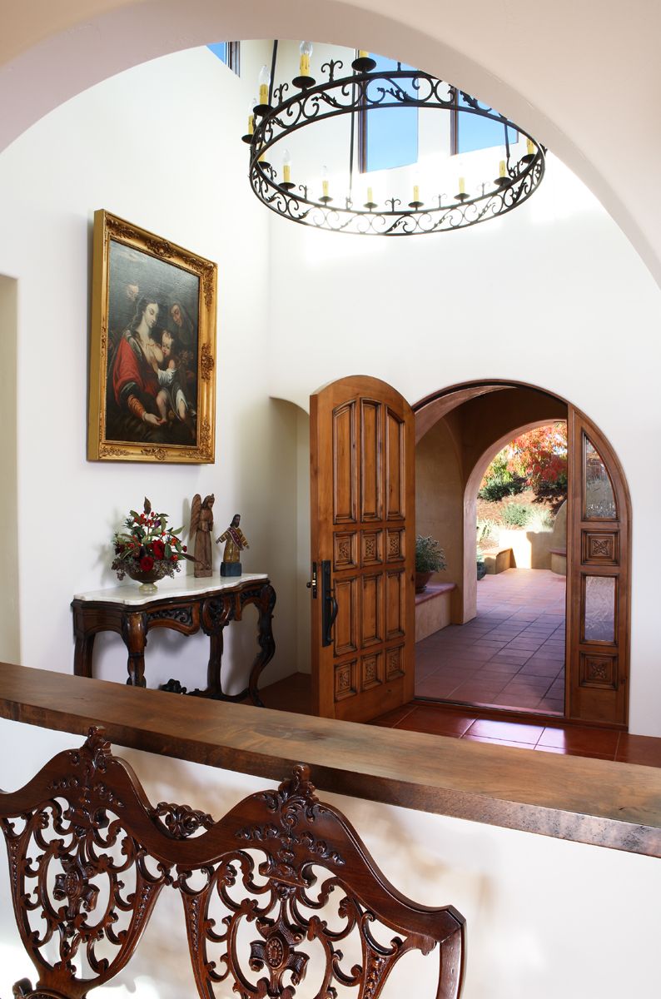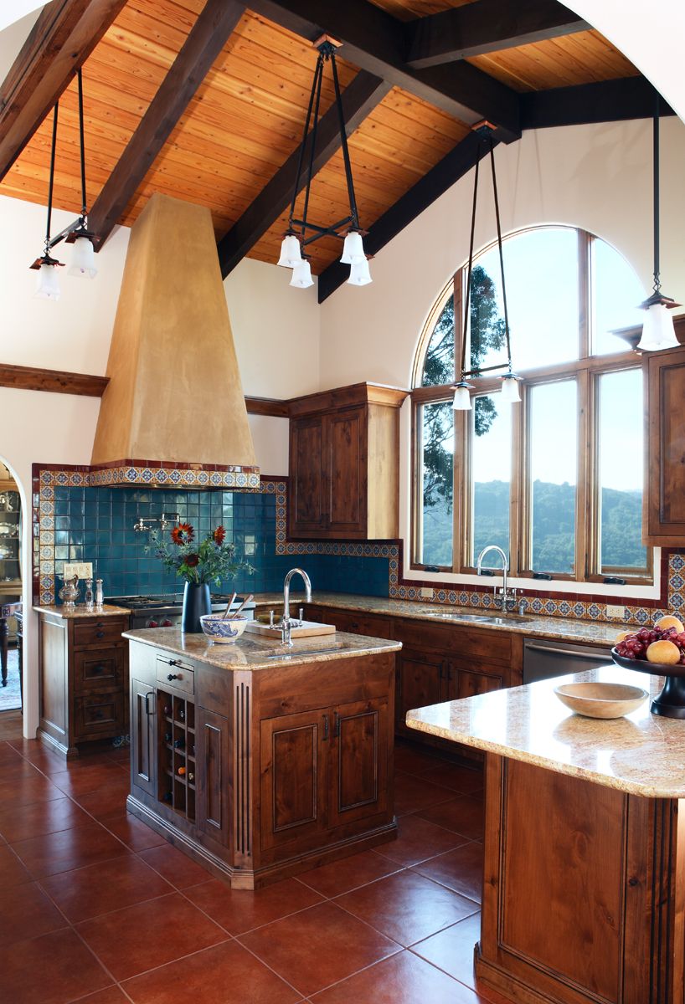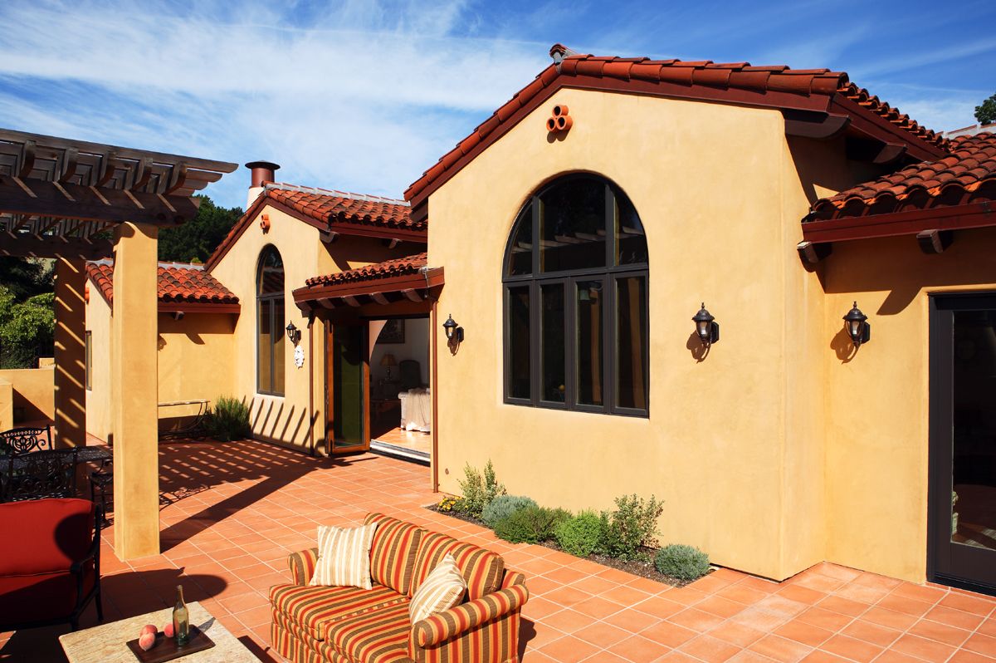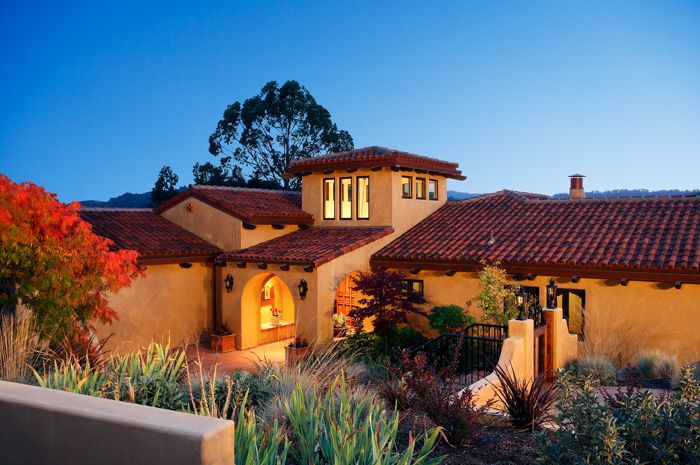
This house was renovated to allow a widow to live next door to her daughter and become more involved in the day-to-day lives of her granddaughters, as well as to create a home that reflected her cultural roots. The design converted the existing 1960’s ranch style house into a home modeled on a traditional Venezuelan courtyard house, a vernacular well suited to the site and climate, and which takes advantage of the spectacular ridgetop location and views. Living spaces are centered on an indoor-outdoor room and cooling tower and extend onto outdoor courts at front and rear. The single family home incorporates an office suite that can become quarters for live-in attendant, if needed, so that our client can preserve her autonomy and age in place, surrounded by family.
The main design and construction challenges involved working with the footprint of the existing house and meeting the strict zoning codes of the ridge top location.
