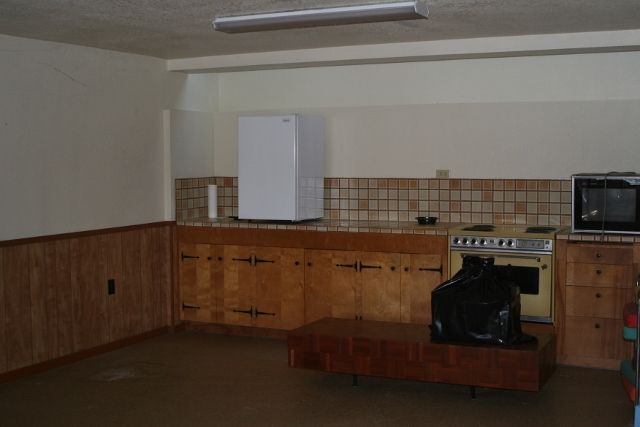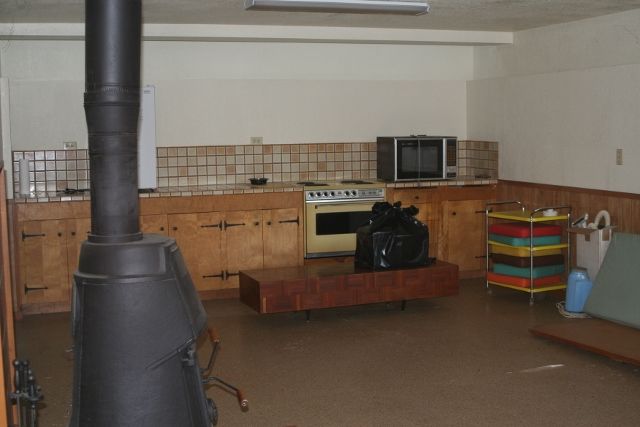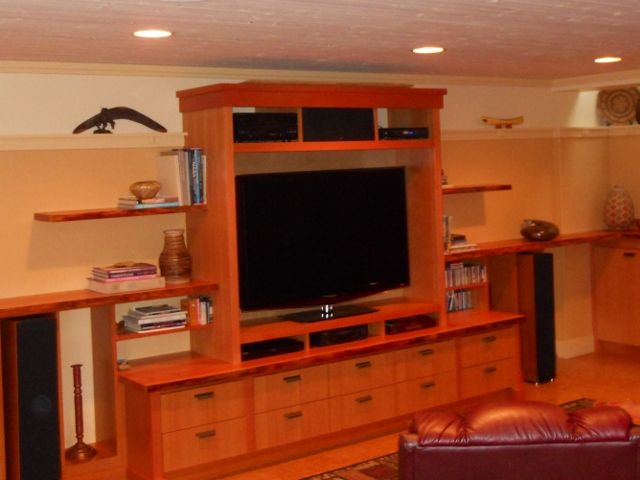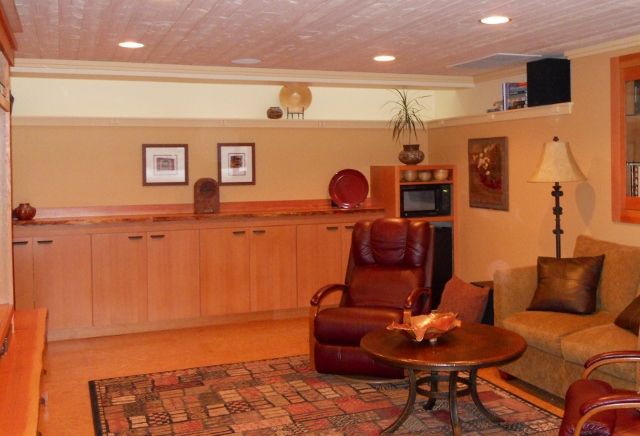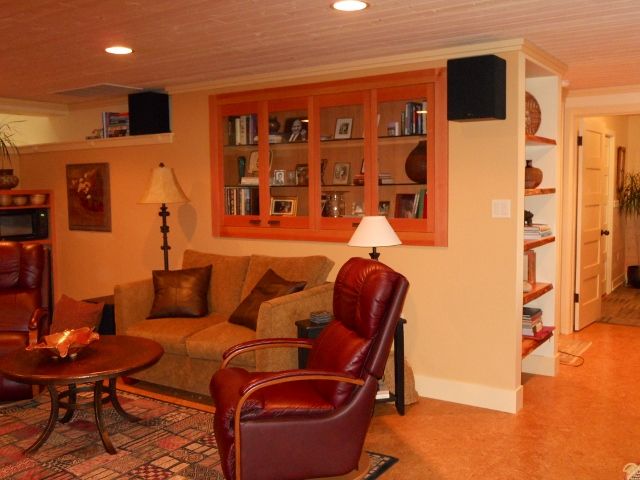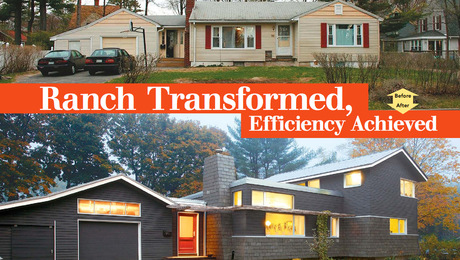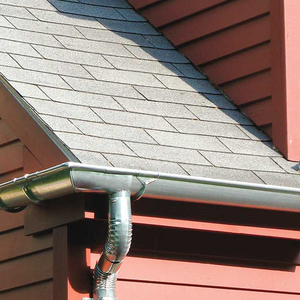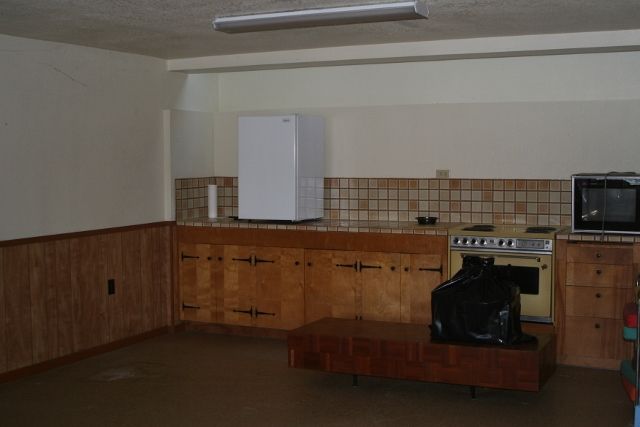
This basement remodel started because we decided to add a heatpump and the ceiling was torn out of the dated basement rec room which is shown in the first 2 photos. This room was originally built in 1980. I designed the layout, and we chose to install cabinets on all three sides of the room, with new windows to the lake view. In addition to the TV/media center, we installed cabinets on the far wall for games, etc. with a small fridge and microwave. We installed a display cabinet over the sofa. Over the far cabinets are skylight windows which are original to the house. Flooring is cork, cabinets are CVG fir with cambium trim, ceiling is pine which was whitewashed. The walls were skim coated, and trim was added. There is a surround system and built in vacuum througout the basement area.
This was definitely a labor of love, as I designed the original house in 1980 for my parents retirement. Thirty years later, my wife and I are remodeling the home for our retirement.
