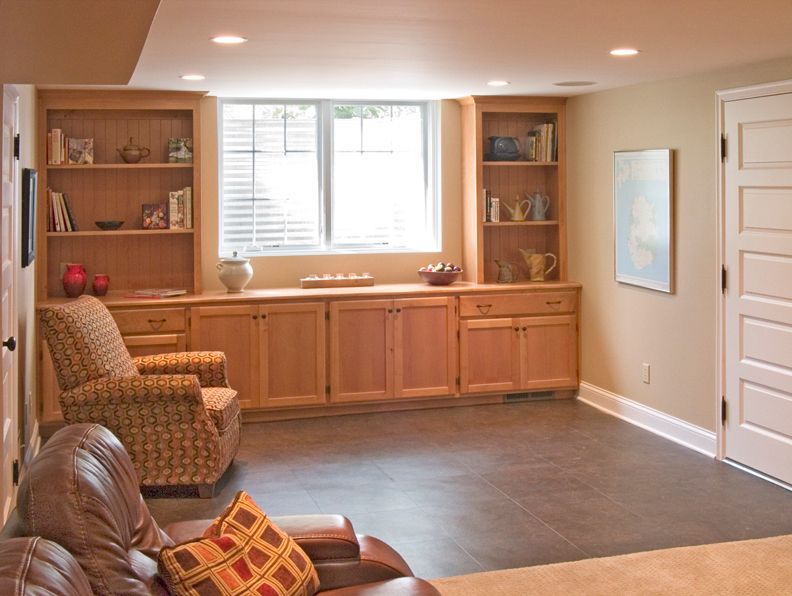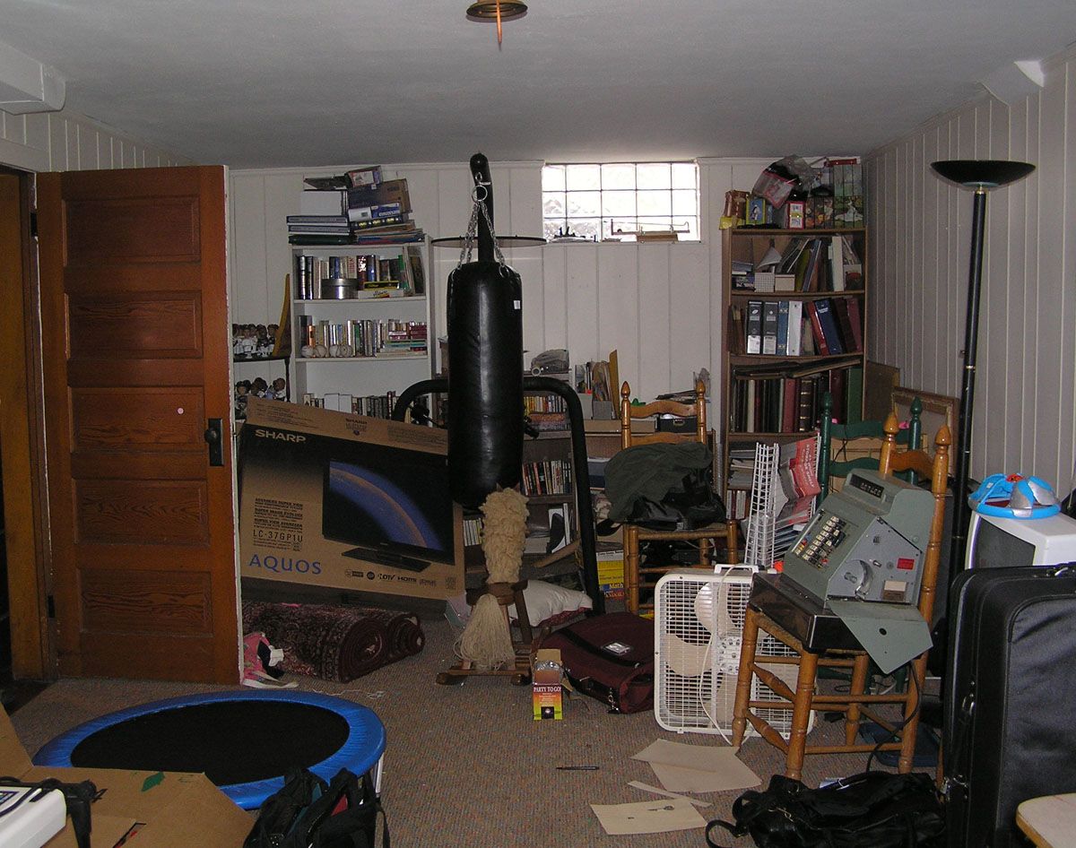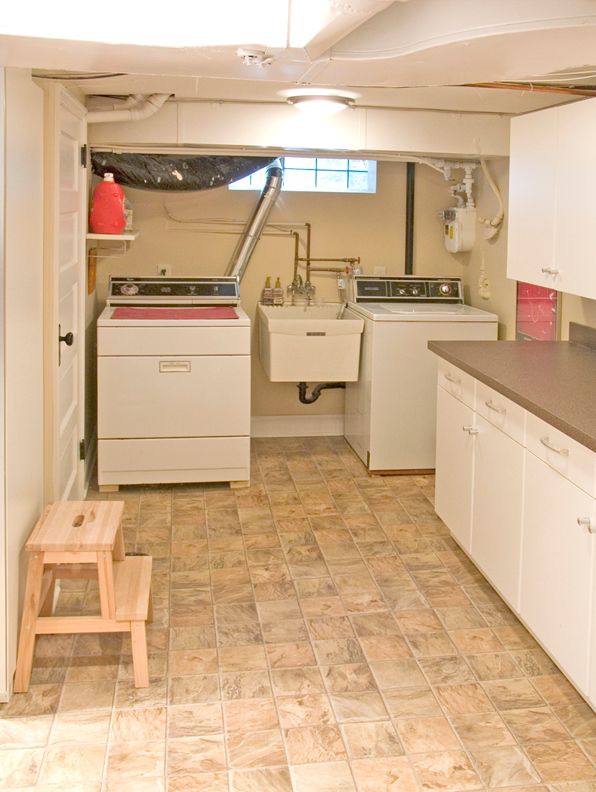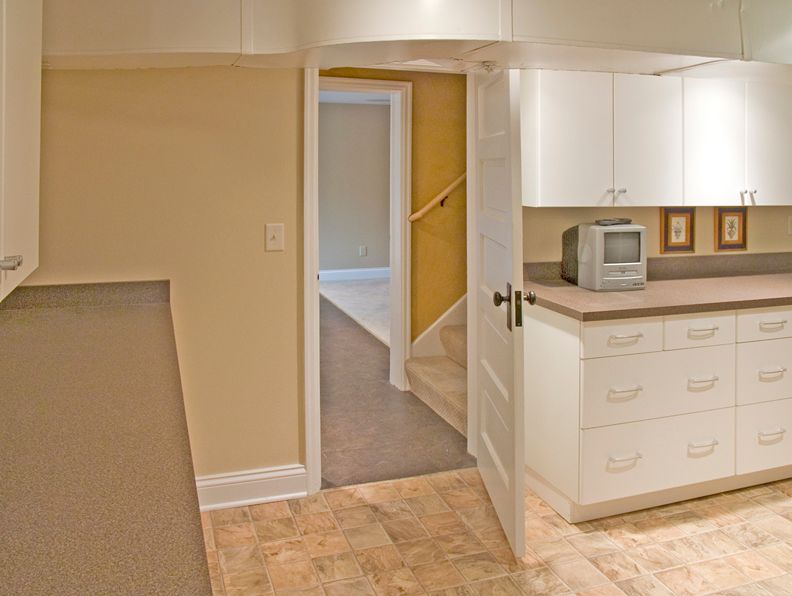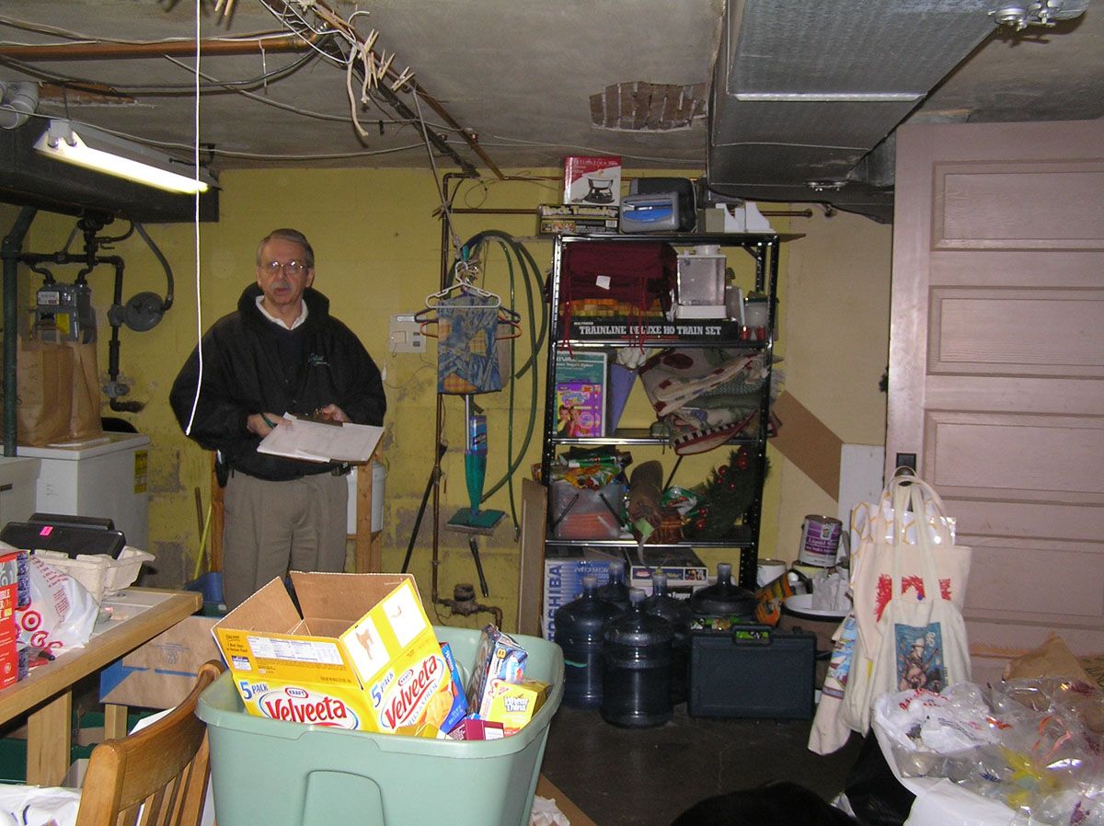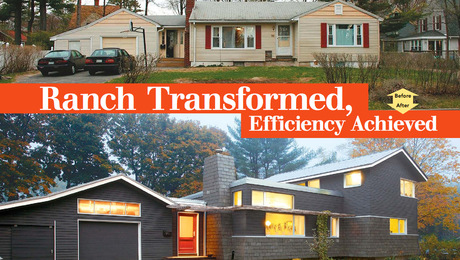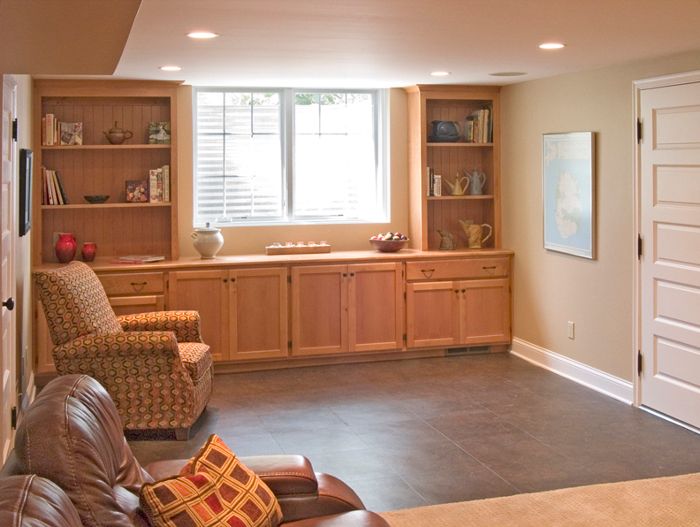
A large amount of work was done to renew the lower level of this 1936 Minneapolis home. Our clients’ major reason for doing this project was to have a family and laundry room that they enjoyed using. They wanted the basement to be fresh, inviting and functional.
To achieve this, plumbing pipes were moved into walls, electrical was updated, insulation was added and exterior drainage and HVAC were altered. All original asbestos floor tile and mastic was tested and abated throughout the basement. In the family room, the entertainment and game areas were defined with the flooring, a mix of Amtico Spacia and Shaw Couture carpet. Details such as Alder wood cabinets with bead board backing and exposed wrought iron hardware add visual interest. A movable entertainment cabinet was created to allow for furniture layout flexibility and entertainment component storage.
For additional light we installed a double wide Marvin wood Ultrex egress window , window well and a multitude of recessed lights. To facilitate direct traffic flow and to maximize furniture and audio/visual layout, we moved the existing garage door entrance, and ordered a custom fire-rated door to match the 5 panel horizontal original doors in the rest of the basement.
