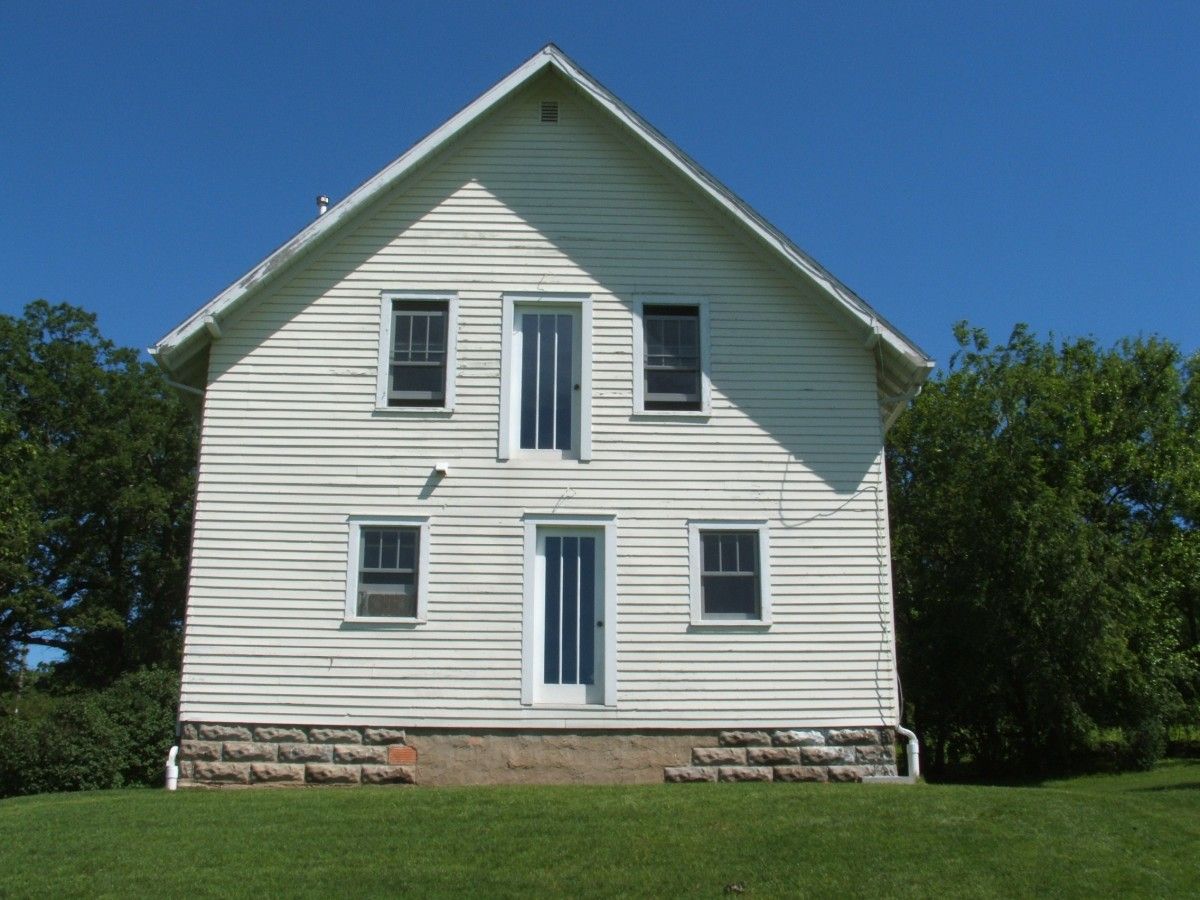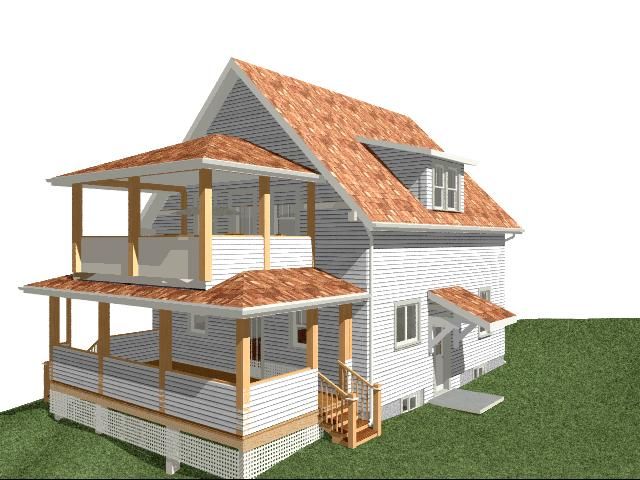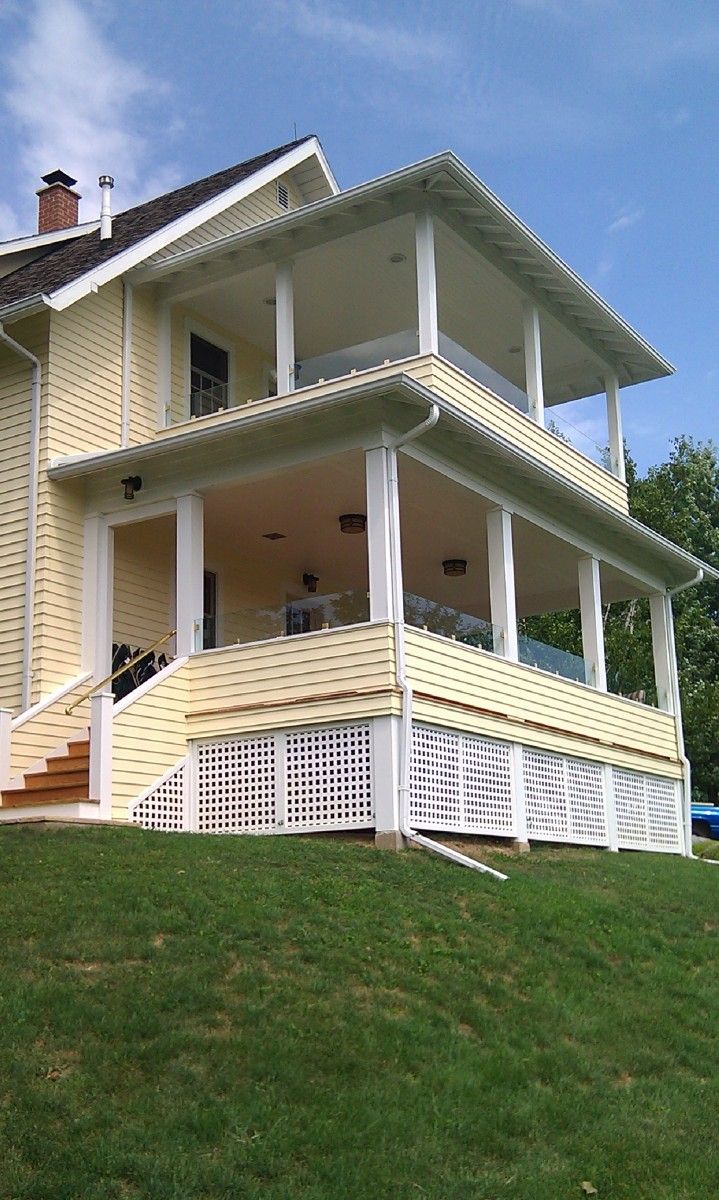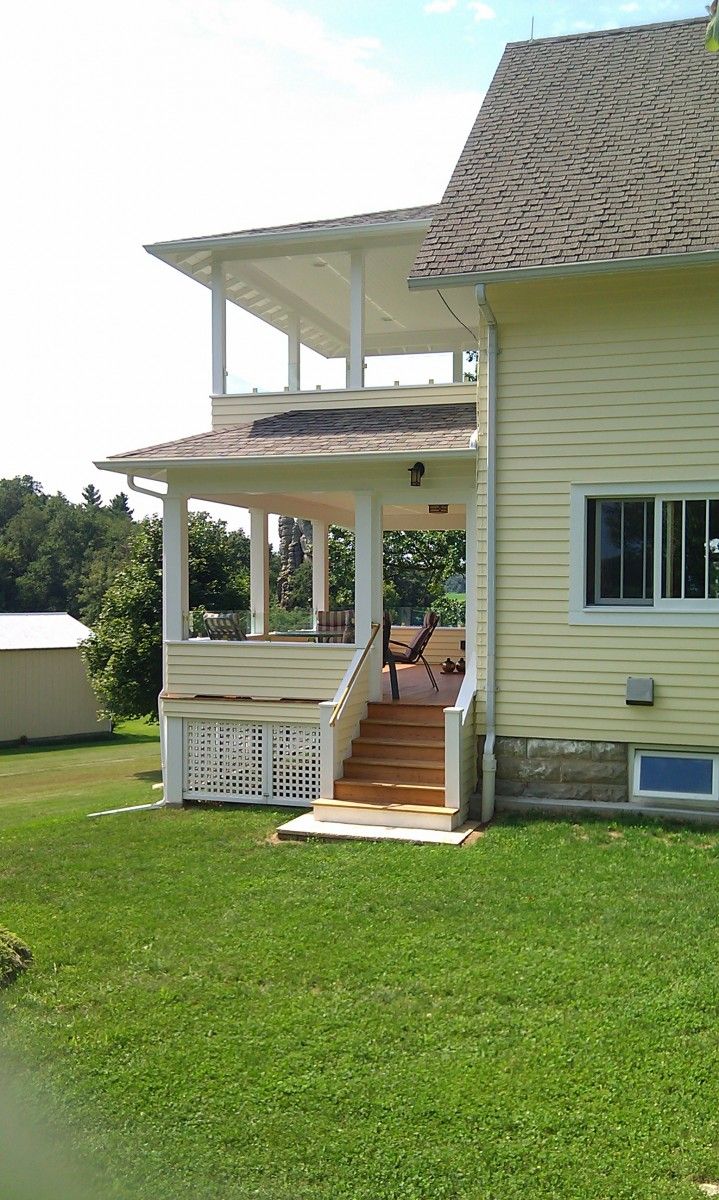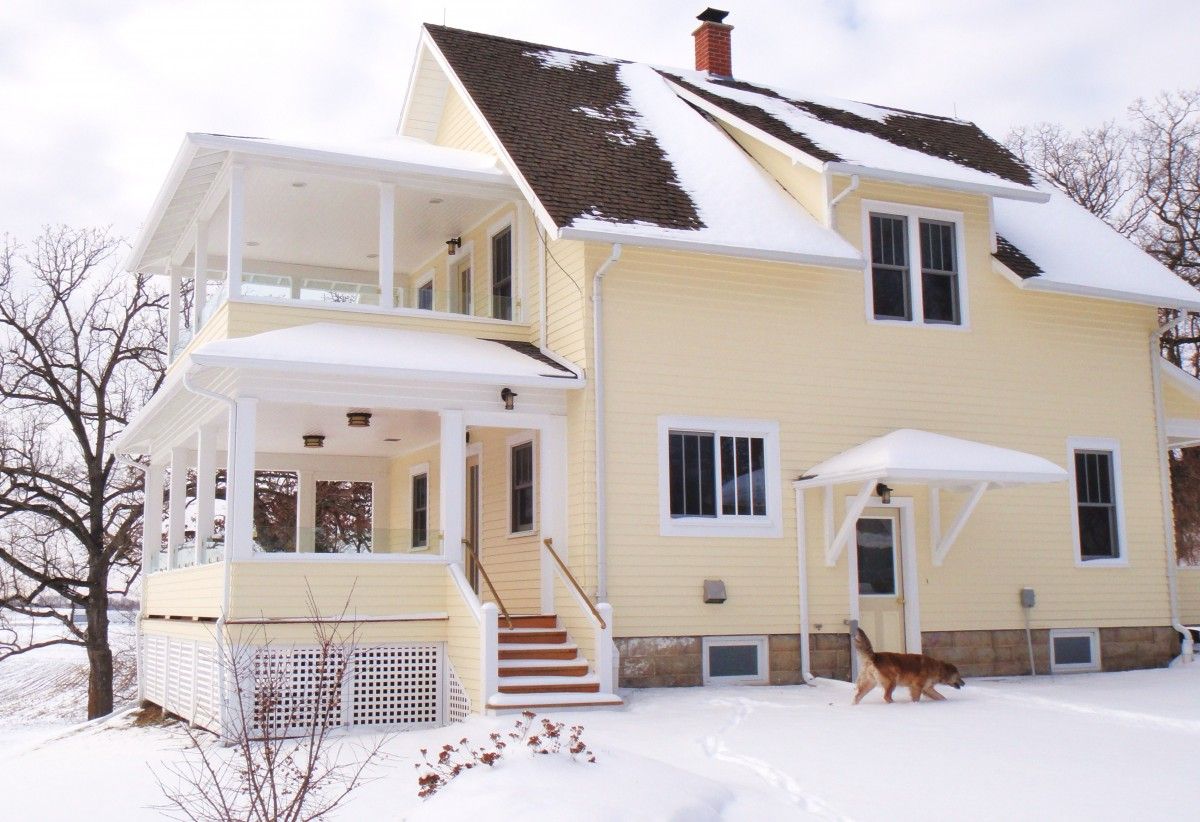two story porch addition
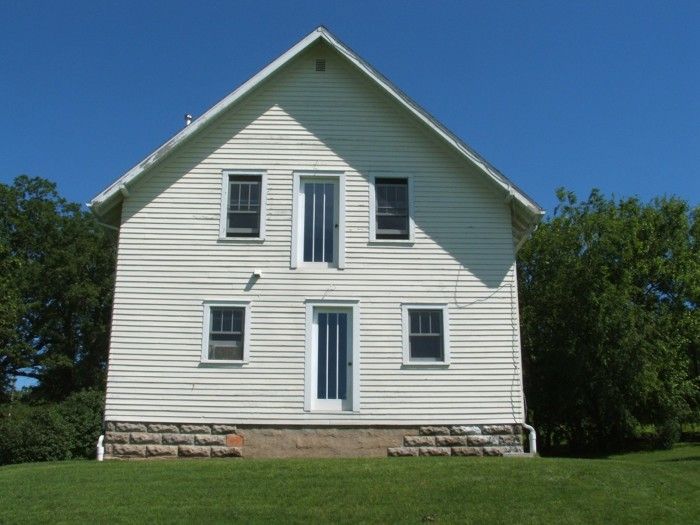
3rd generation owners wanted an unobstructed view of the farm and the surrounding landscaping and wanted to stay true to the original design of the house. All the railing, overhang and stair details are closely based on other areas of the house with as subtle a nod to code compliance and comfort as possible. For example the second floor is waterproofed with textured TPO instead of tar, the railings are all 25″ tall with 1/2″ glass extensions, the stairs have two brass handrails and the ceilings are a PVC composite.
