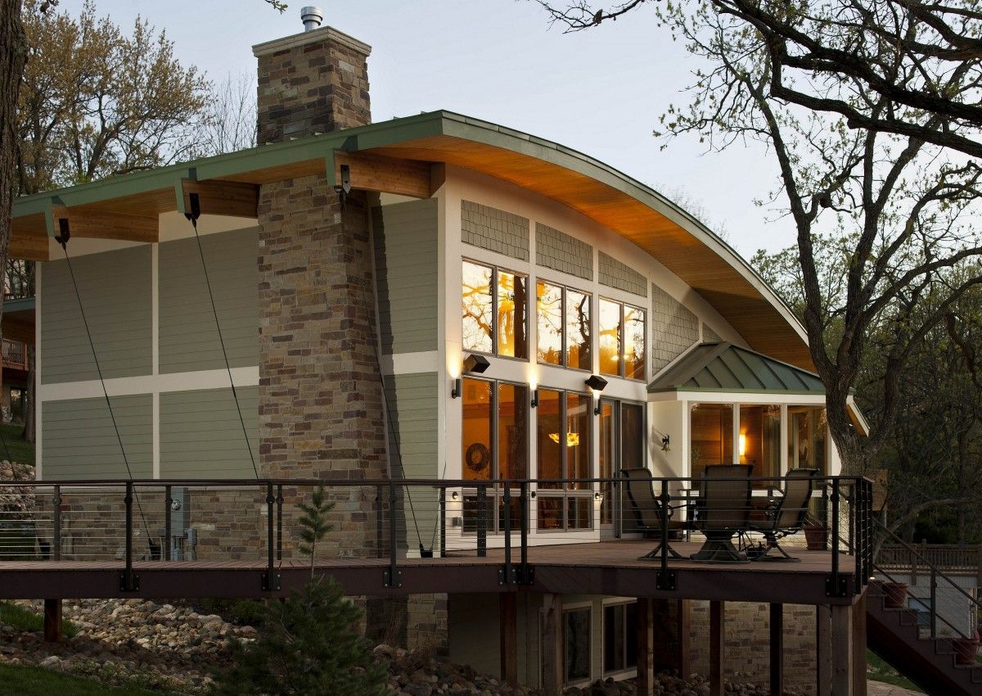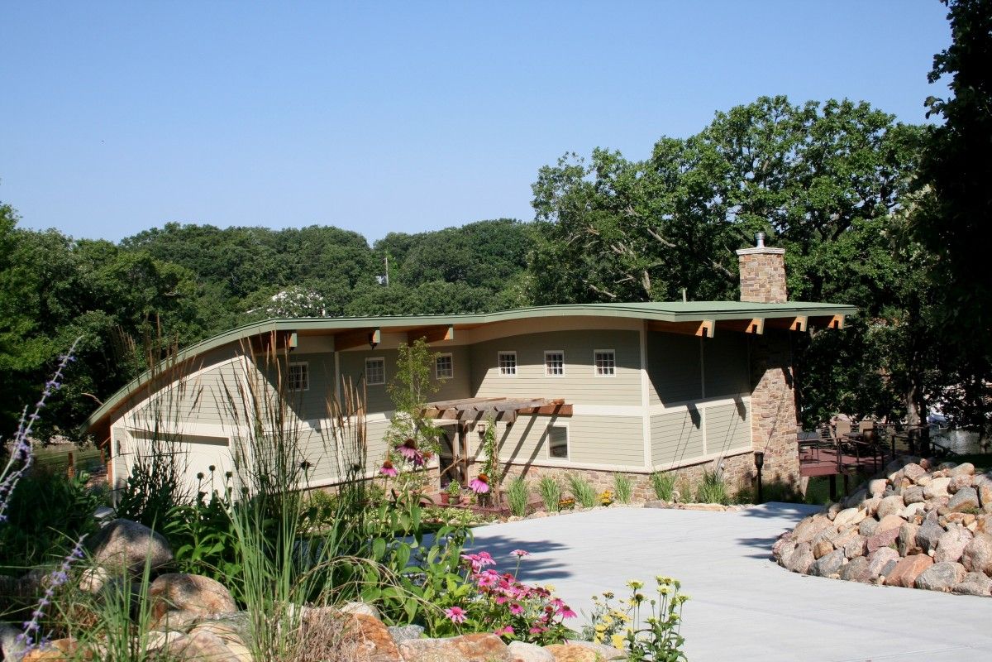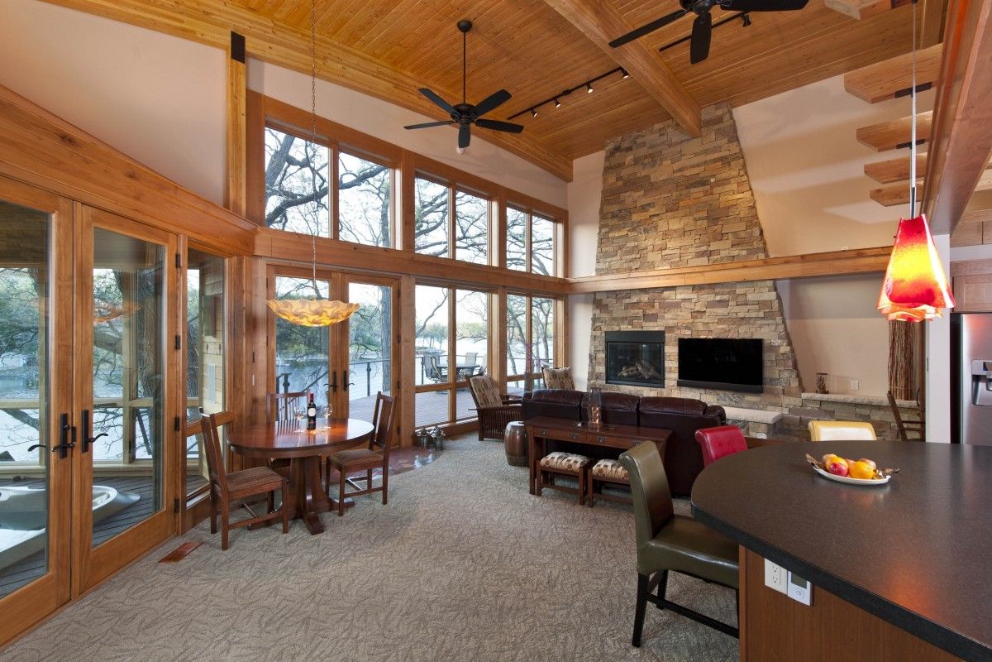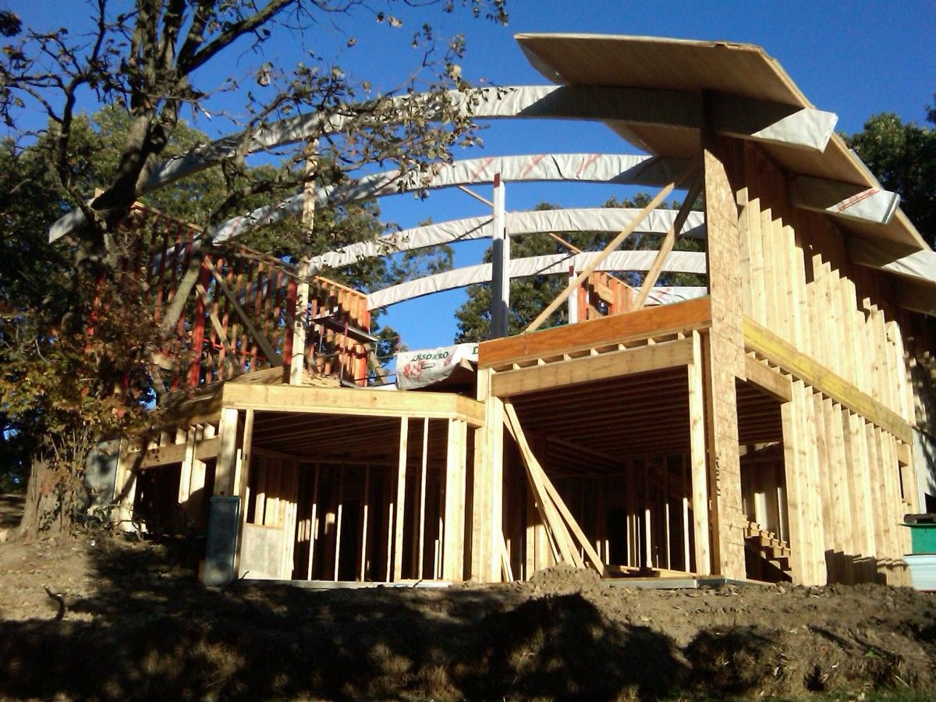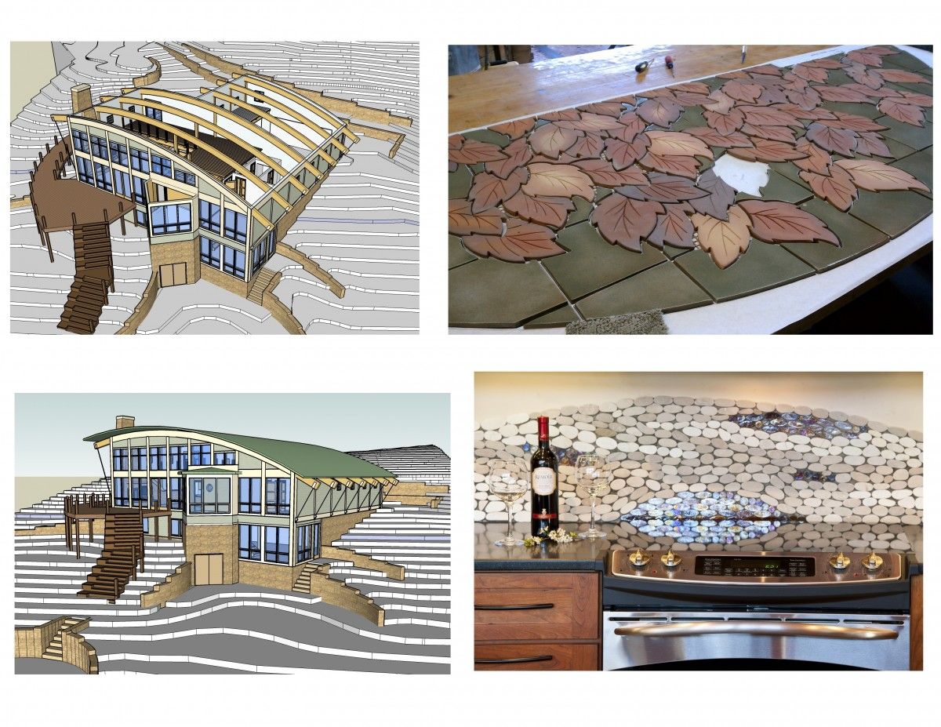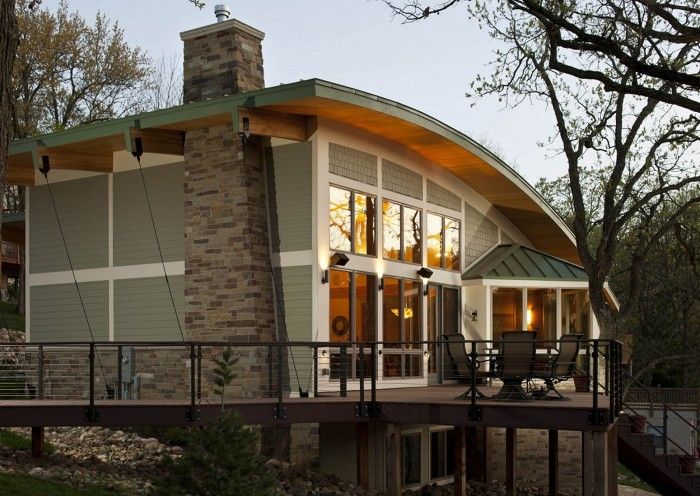
Set among a 100 year old Oak Savanna with lake frontage, the challenge and top priority was to design a retreat that maintained the harmony of its natural setting. In rhythm with the large bur oak tree canopies, the retreat incorporated a curving wood roof structure. Sixty foot glulam beams gently arc over the simple floor plan to create its own “canopy”. Extended beams and long overhangs further recall the sheltering effect of the branches of the surrounding oak trees. The retreat is nestled among the oak trees and the orientation of all the rooms maximizes the views to the lake beyond.
The post and beam structure, while in harmony with the site, created a unique construction type that most local home builders could not grasp. Three dimensional computer modeling significantly assisted in the communication. This modeling allowed for an integrated delivery process where the architect and builder both provided valuable input in the design and construction.
All finishes, textures and colors were selected to reinforce the tie to the natural setting. A leaf motif became the basis for most decisions; from the exterior color to the carpet pattern. Natural wood tones permeate the interior décor from the exposed structural decking at the ceiling to the knotty alder wood doors and significant trim.
