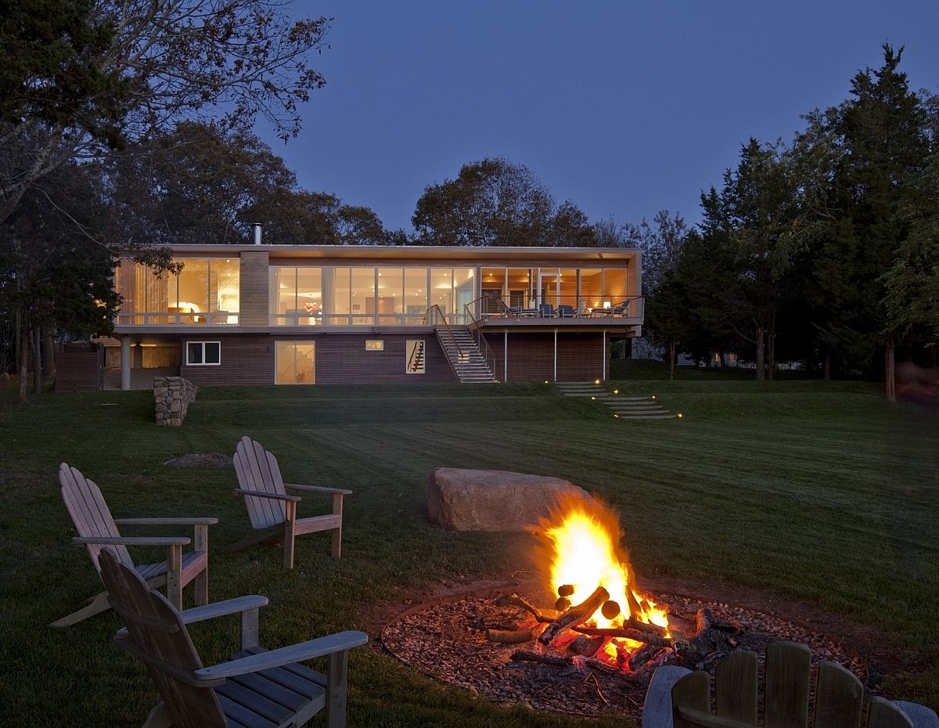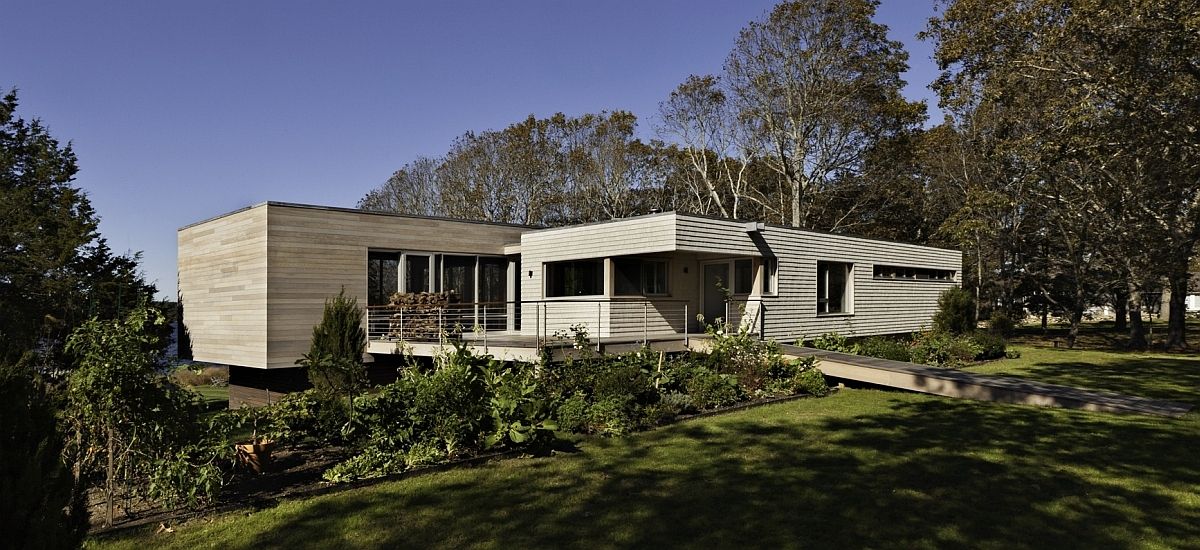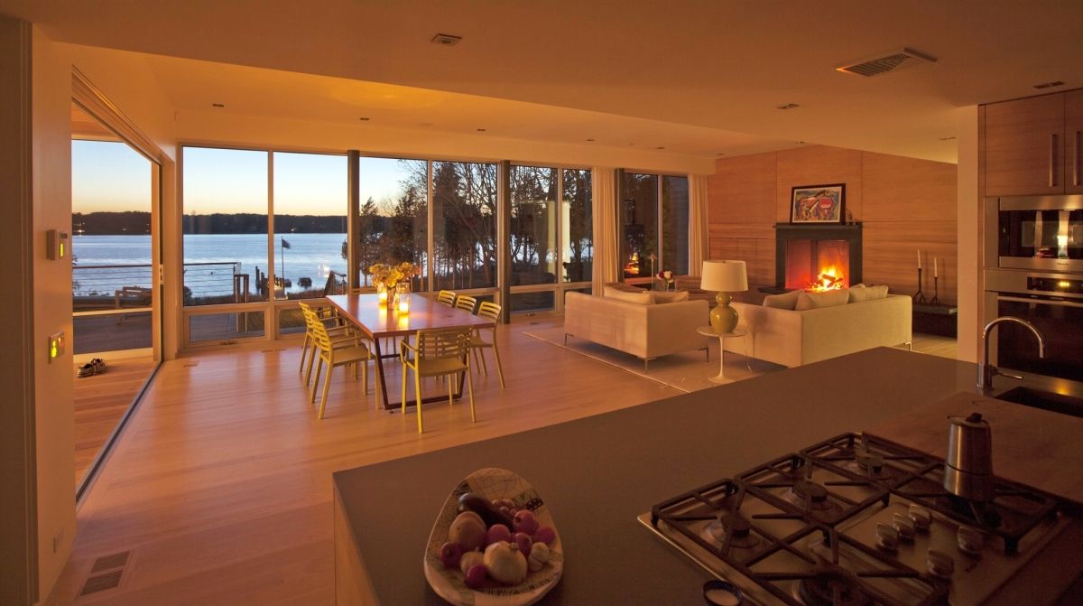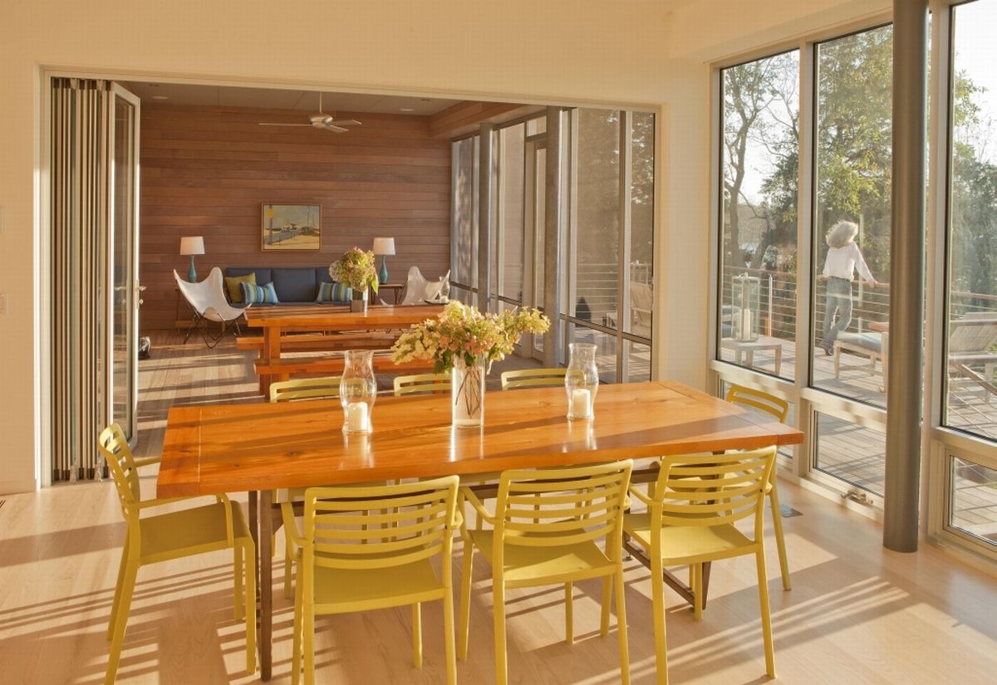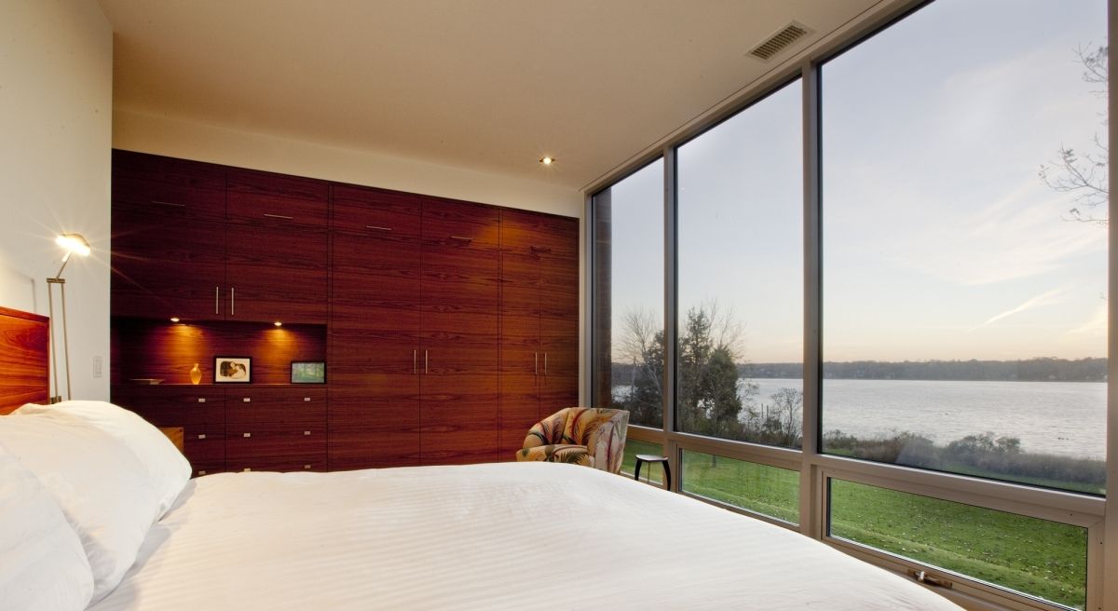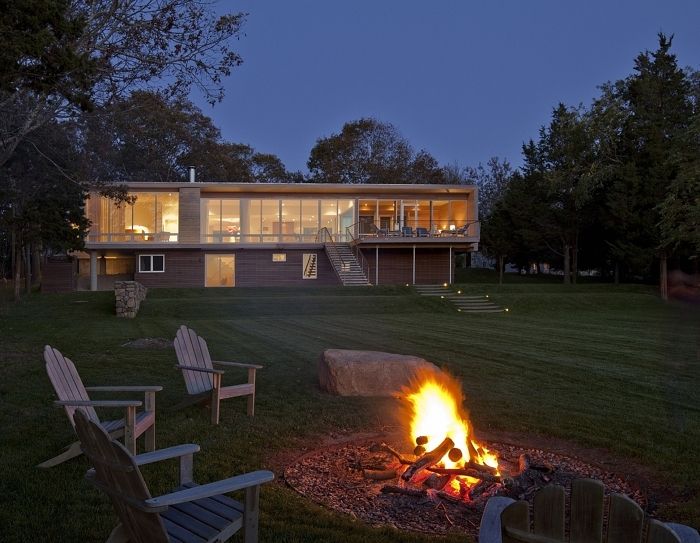
The owners of this river-front house in Westport, MA – a well known residential general contractor and his wife – bought a cramped, uninspiring fixer-upper with the hope of undertaking a near tear-down renovation to create a more inspiring “dream house”. Their goal was to create a more open, contemporary house that would take full advantage of the stunning river and sunset views, and where one day they could retire. The new house now captures water views from every living area and expresses the owners’ convivial personalities, with ample room for serious cooking and large weekend gatherings.
There are so many uninspiring houses around, and this renovation shows how even the most banal house can be transformed – sustainably and affordably — into a spectacular home. The upper two floors of the existing “Saltbox Colonial” were demolished, but its lower level was retained in order to meet strict financial parameters. The new upper level is nearly all glass on the water side. The comfortably spacious living space can double in size in nice weather by opening a wall of bi-folding glass doors to the adjacent screen porch, allowing a retreat for two to also accommodate dozens of friends.
This newly renovated house has less total square footage than the original house, but it has much more privacy, infinitely better connection to its waterfront landscape and views, better natural ventilation and winter solar heat gain, better storage, full accessibility for future retirement (entry ramp and single floor layout), and substantially more flexibility in terms of accommodating just the husband and wife, weekend visits from their adult son and daughter, or large gatherings.
