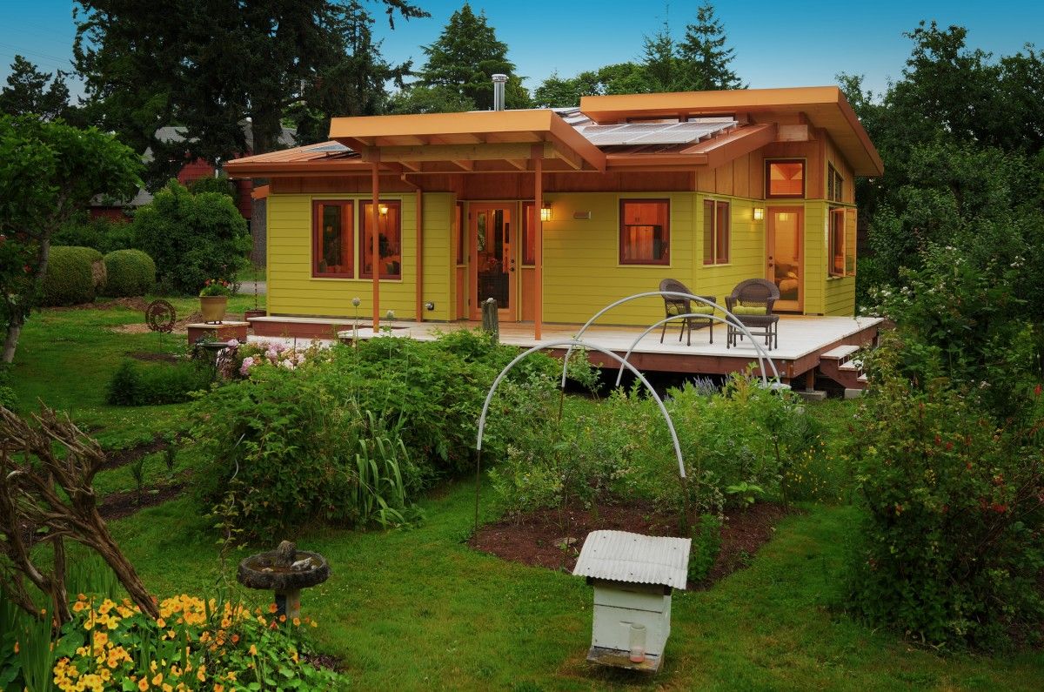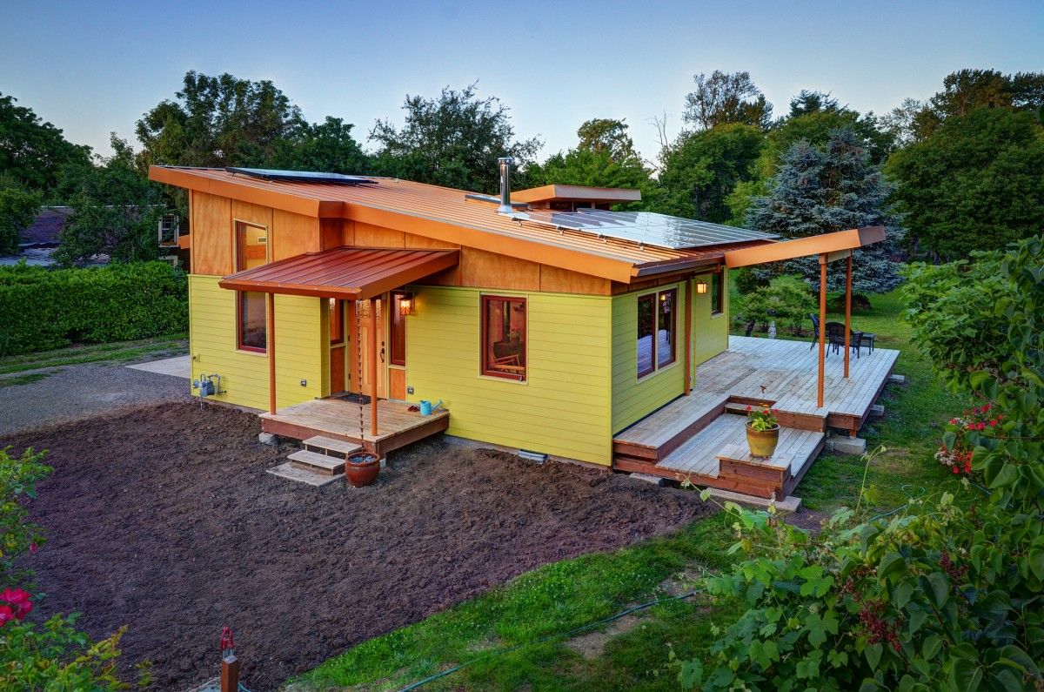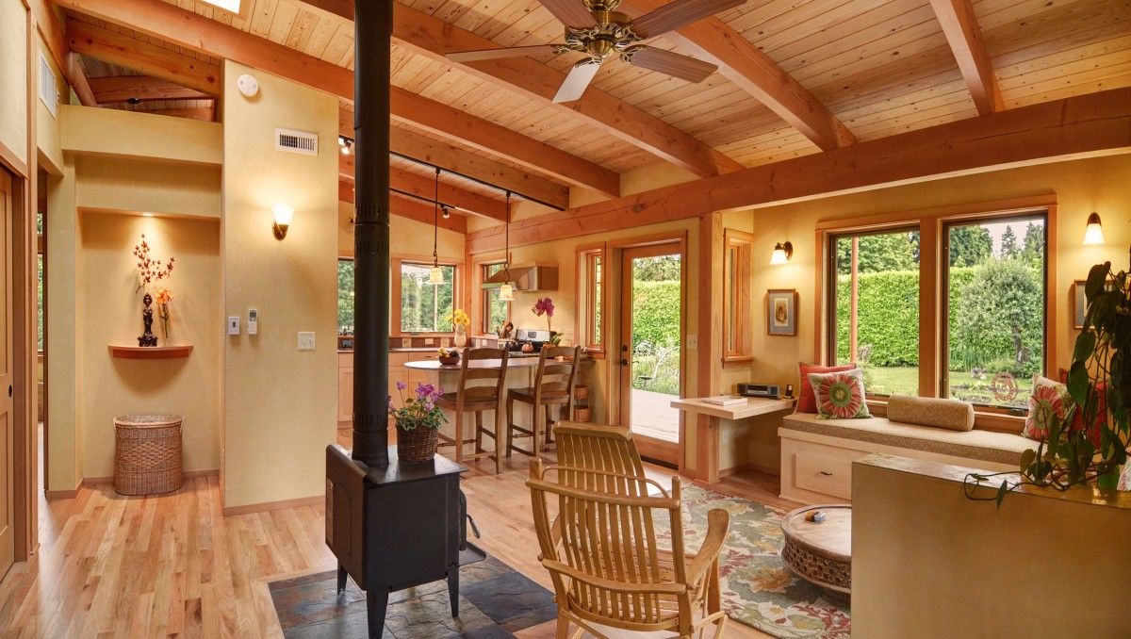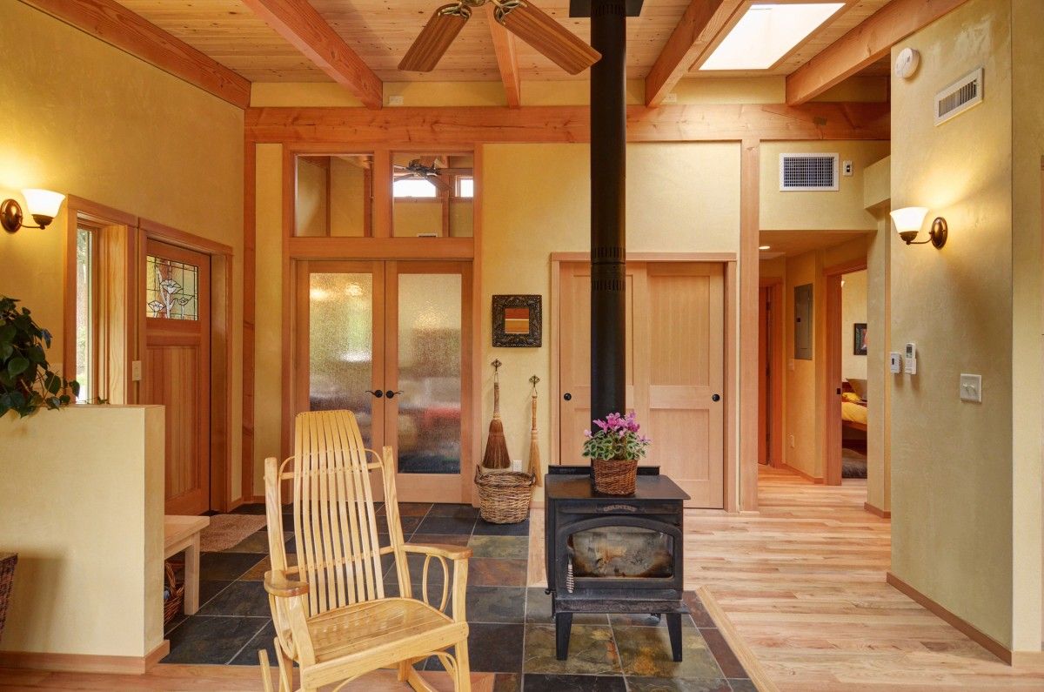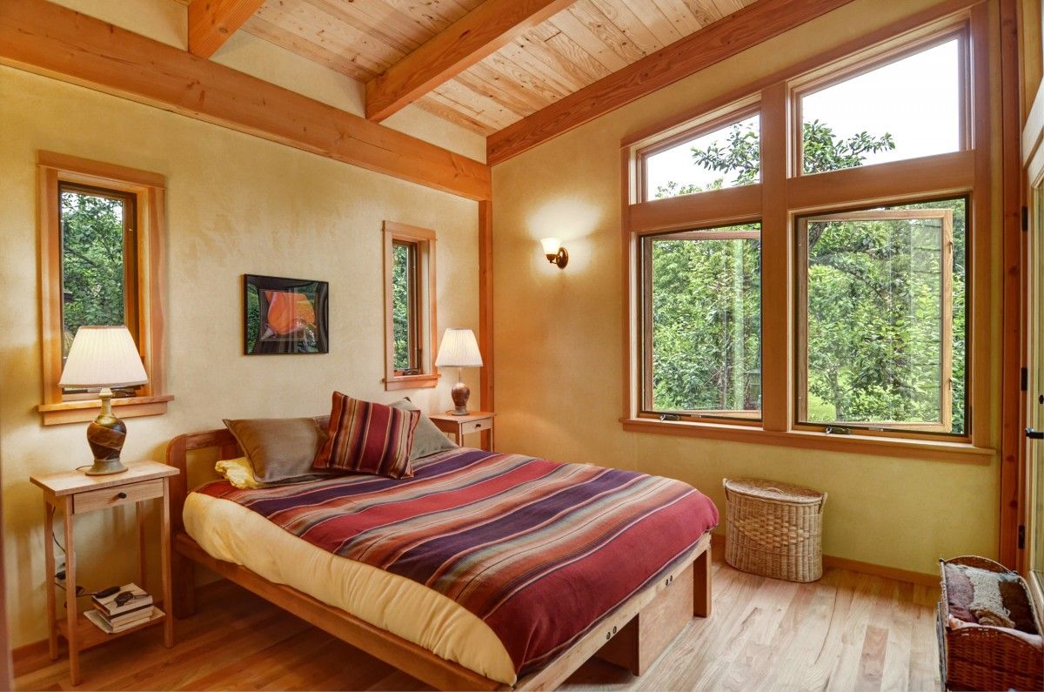A tiny Oregon house reaches beyond its walls to embrace the outdoors, regardless of weather
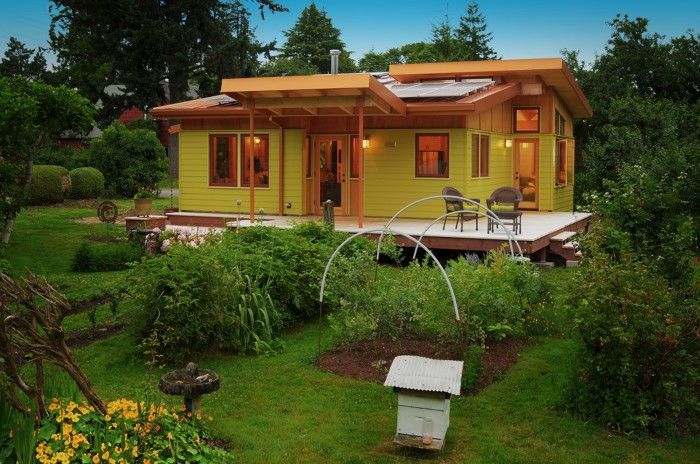
“Human scale” is the term owner Julie uses to describe the cozy spaciousness accomplished through her 800-square-foot home. Located on just over two acres at the urban edge of Eugene, Oregon, “it welcomes you in a very open way that feels natural–not confining but definitely embracing.” She and her partner, Rob, sought an earth-friendly home that would bridge the traditional indoor-outdoor barrier while paying practical homage to the often rainy Oregon weather and addressing Julie’s craving for natural light.
The outcome of a close and collaborative process with Architect Nir Pearlson and craftsman Dave Veldhuizen of Six Degrees Construction, the home consists of approximately two-thirds common space with the remainder given to a cozy bedroom bathed in morning light and a highly functional and beautiful bathroom complete with fully accessible tiled shower. “This is our forever house and we designed for that,” the spry, mid-50s Julie says. “The shower doesn’t look like it, but it’s us being realistic about the future.”
Although attention to detail themes the project, the outcome is far from forced. A tall wall of warm tinted plaster anchored by a simple “altar” centers the homeowners and guests as soon as they step over the threshold. The eye travels from the minimalist shelf holding a Buddha, across the room to a series of repeating, horizontal planes of the same wood. Forming windowsills and built-ins, the overall effect is a sweep that directs attention to the verdant greens of the gardens and lawn that sweeps toward the Willamette River. Should you not be distracted by the beauty outdoors (the homeowners hope you are), your eyes come to rest at the center of the home, a traditional woodstove that Julie and Rob used to heat the humble structure that stood in the same place and served as their home for 28 years.
This new home makes living a little easier on the owners–and the environment; it ranks at Earth Advantage “Gold” level. Photovoltaic panels produce electricity, a solar thermal collector delivers hot water, a mini-split heat pump and heat recovery ventilator keep the temperatures comfortable and advanced insulation and air-sealing minimize the need for either.
A stunning butterfly shed roof provides aesthetic interest but more practically, allows for strategically placed skylights, taller windows and clerestories. Light bounces in from expansive decking, which is partially covered by a cantilevered “wing” that offers rain coverage while shuttling more light inside. Not surprisingly, even on an overcast and rainy day, not a single light is on in the house.
The home is situated on 2.12 acres on one edge of an urban core. Even with this space, thought had to be given to a cluster of homes sharing the driveway, and existing gardens and outbuildings: A den/guest room has strategically placed windows that eliminate a view of the neighbors. The bedroom is situated in the most private corner of the home, which faces southeast to capture as much morning sun as possible. A clerestory successfully lights what would otherwise be a dark “hole” above an open-topped closet that would be classified as large even in a much bigger home. In this small home it’s a welcome surprise.
Because entertaining friends and welcoming guests is so important to the couple, the team deliberately framed the den/guest room to be ultimately flexible. A pair of rain glass-inset doors with a clear glass transom above opens wide and multiplies the gathering space if the weather keeps the group inside. But when the doors are closed, the space returns to its primary function of den/guest room. An added bonus is hidden in this room: Another very large closet demonstrates the home’s practical nature. And not content to leave space unused, the closet ceiling forms the floor of an unobtrusive yet significant storage loft.
The homeowners, architect and builder each credit the collective for this stunning and easy living home. “We really dreamt up the space together,” says Dave. “Julie led with her very clear vision of a space that grounds you, that lets you nest while also letting you take in the outside. Nir translated her vision to an intriguing shape with highly functional details that made the most of every ray of light. And my team honored the desire for craftsmanship that respects the vision and the materials. We helped bring that initial dreaming to fruition. We are a bit sad that it’s over,” he confesses.
