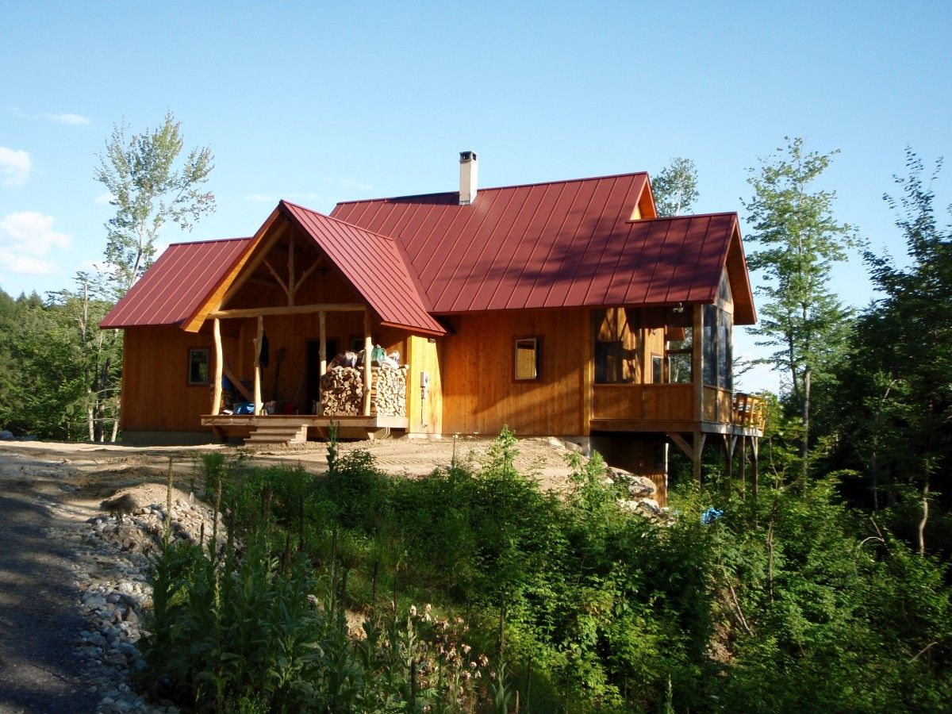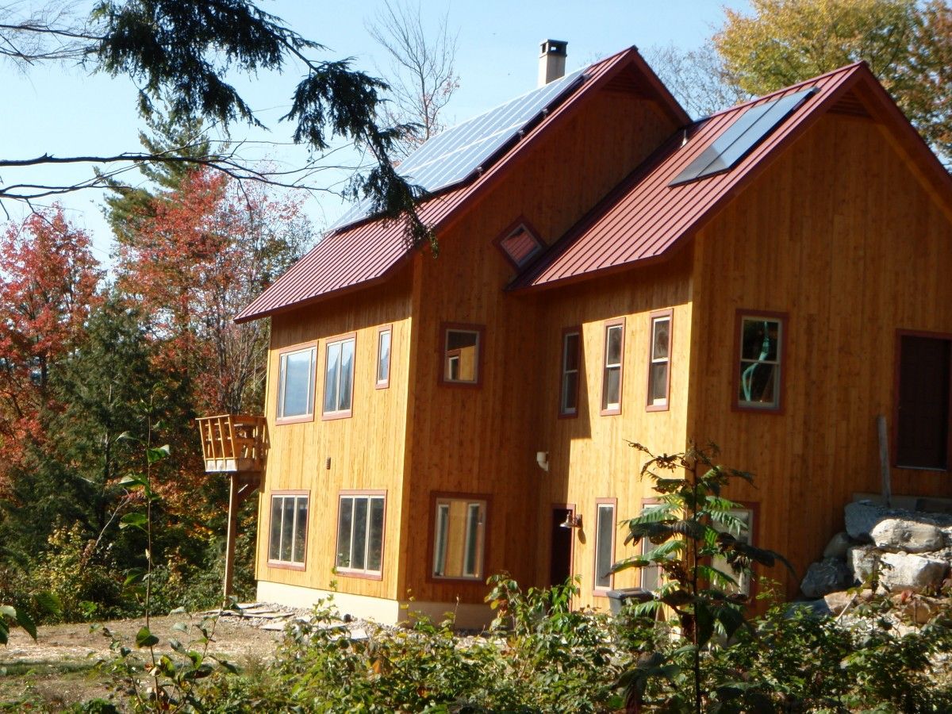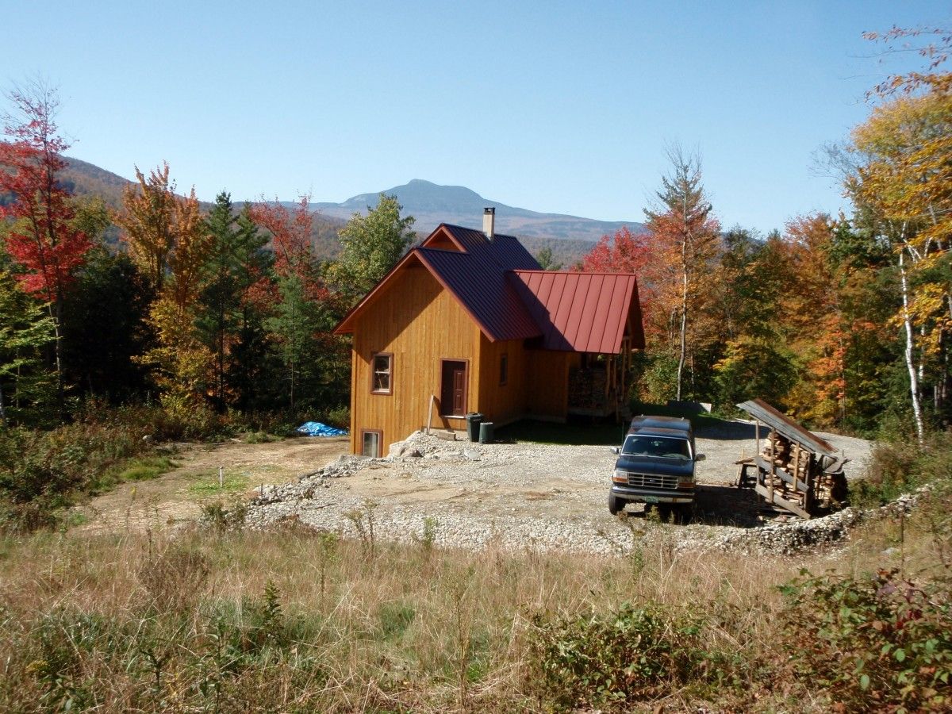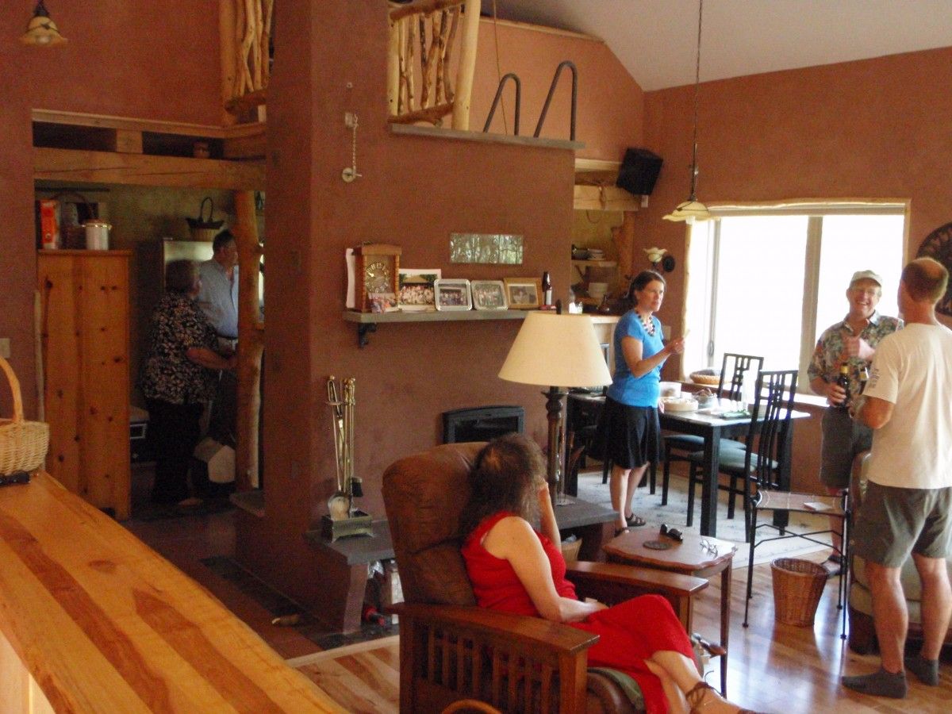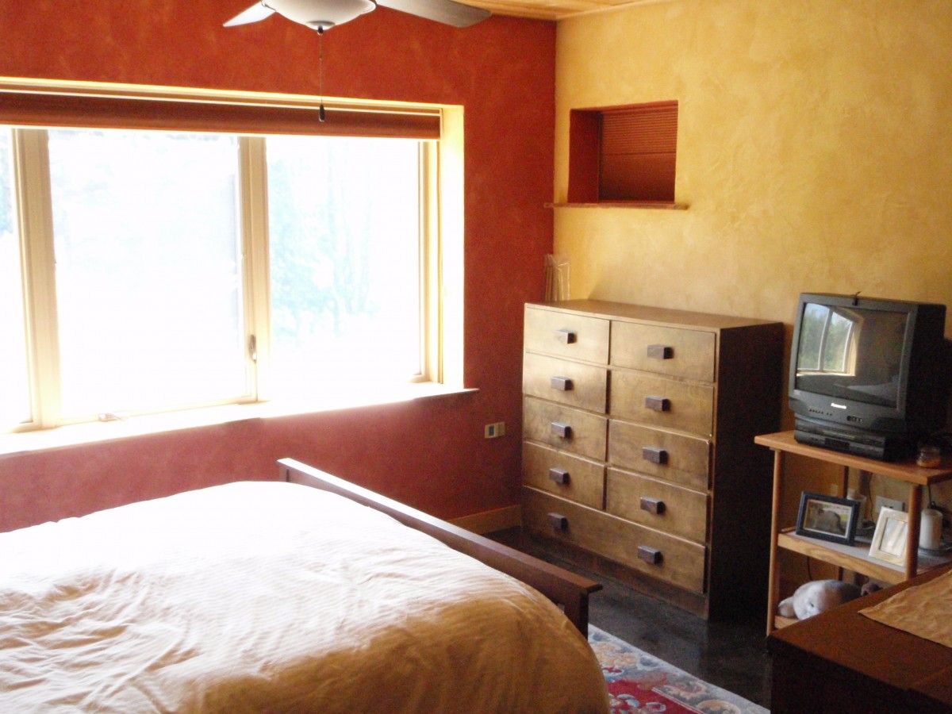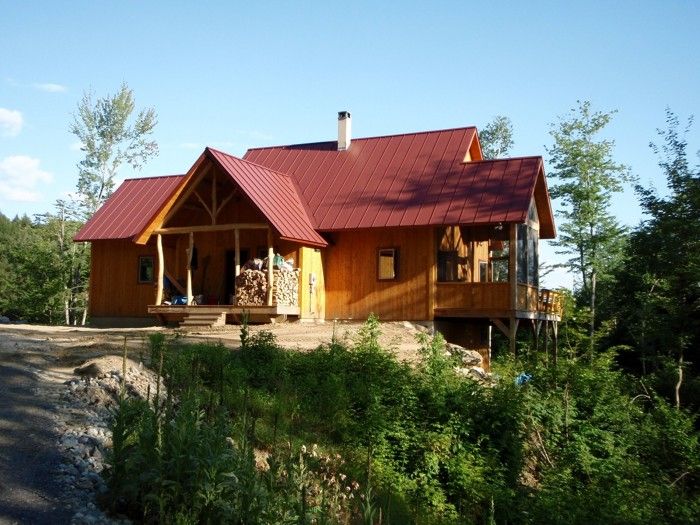
The single, detached home is located on a wooded lot that had been recently logged. An existing clearing with excellent exposure to the Southern sky was selected for this passive solar home while the logging road became the driveway. The home has 1746 sq ft (interior area) of conditioned space. There are two bedrooms. The guest bedroom serves as a multipurpose room and is on it’s own heating zone that can be isolated from the rest of the house. The home contains two home offices and a common kitchen, dinning and living area. Unconditioned space includes a root cellar, deck/screened porch and a workshop.
The goal for this house was to build an operationally carbon neutral home with no use of fossil fuels and means to generate all annual electric needs on site. The site has excellent exposure to the Southern sky that allows the incorporation of solar panels and passive solar heating/cooling strategies. The site also has a slight slope, which allows visitors to walk in on the upper level on the North side and walk out on the lower level to the South. This provided some earth sheltering to the North and daylighting/passive solar heat gain to the South.
A shallow, frost protected foundation was utilized. Asymmetric ICF’s were used for the foundation wall, but were limited to only a course or two above grade all the way around the home in order to minimize the use of high embodied energy concrete. Temporary ICF braces were designed to replace permanent metal ones that were needed only when the concrete cured, but would have provided thermal bridging for the life of the home. Double frame walls were built on top of the ICFs to minimize further eliminate thermal bridging and allow for a full foot of dense pack cellulose insulation. A cathedral ceiling was used over the upper story which allowed space for utilities and a loft office to be built over the kitchen and half bath. An attached, but unfinished and unconditioned workshop was built in an East wing to the home. This space was built with future renovation in mind should a bedroom on the main level be necessary as the occupants age.
