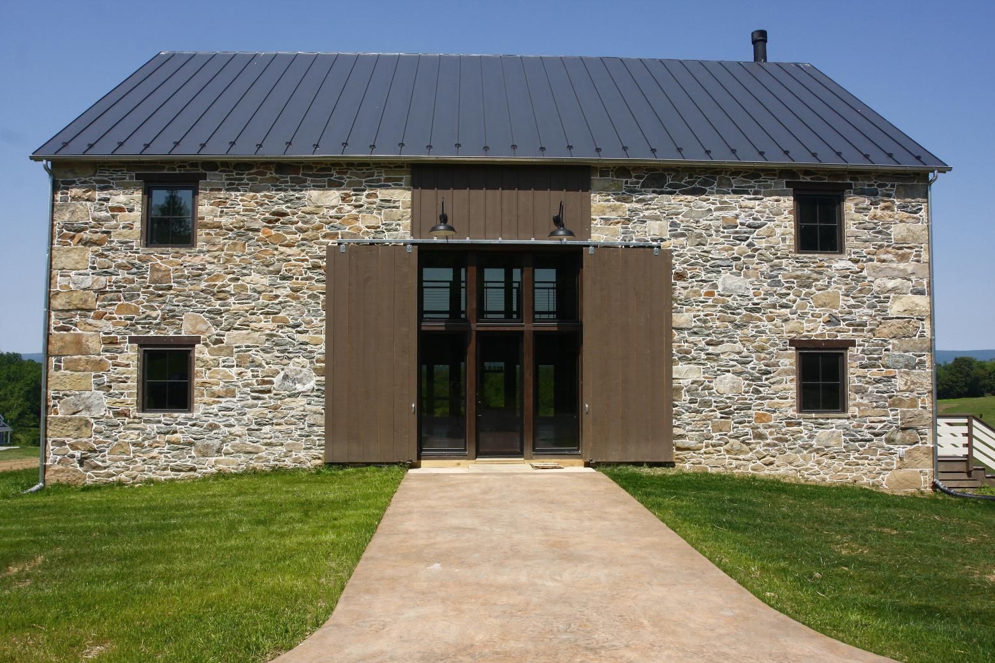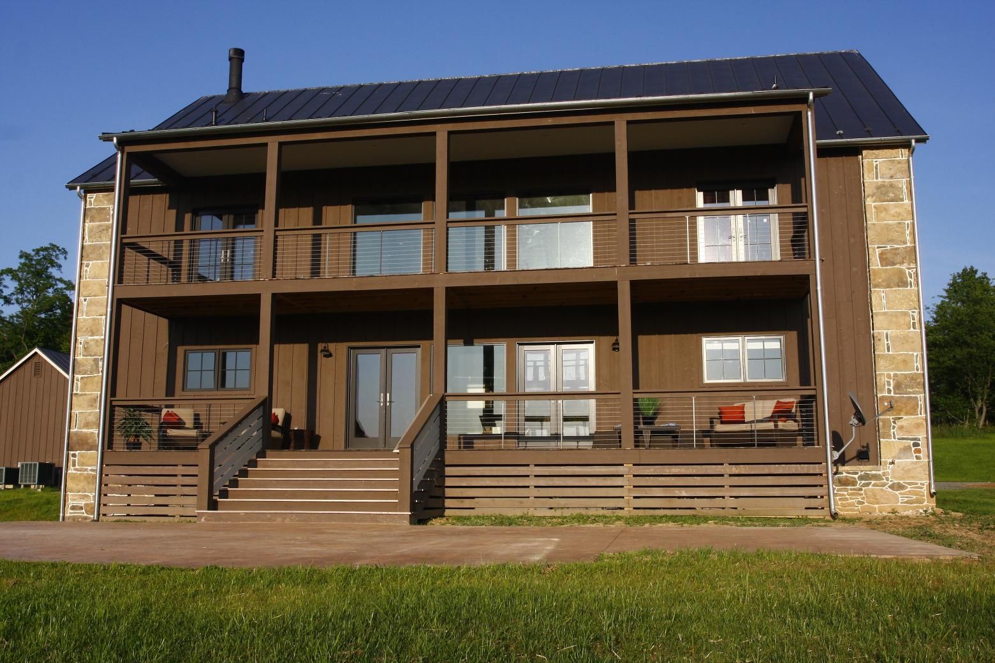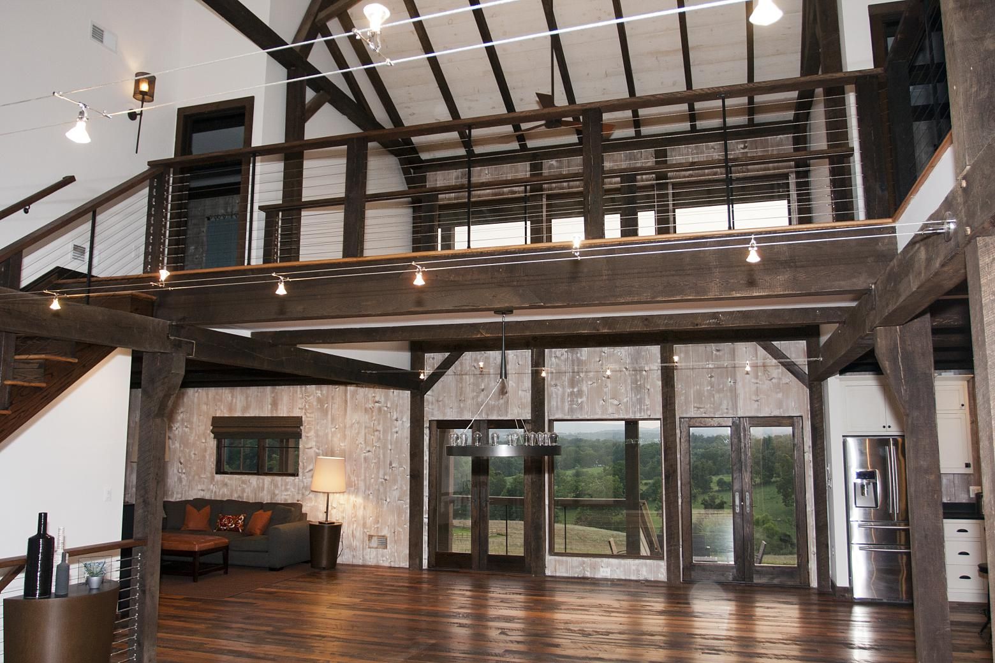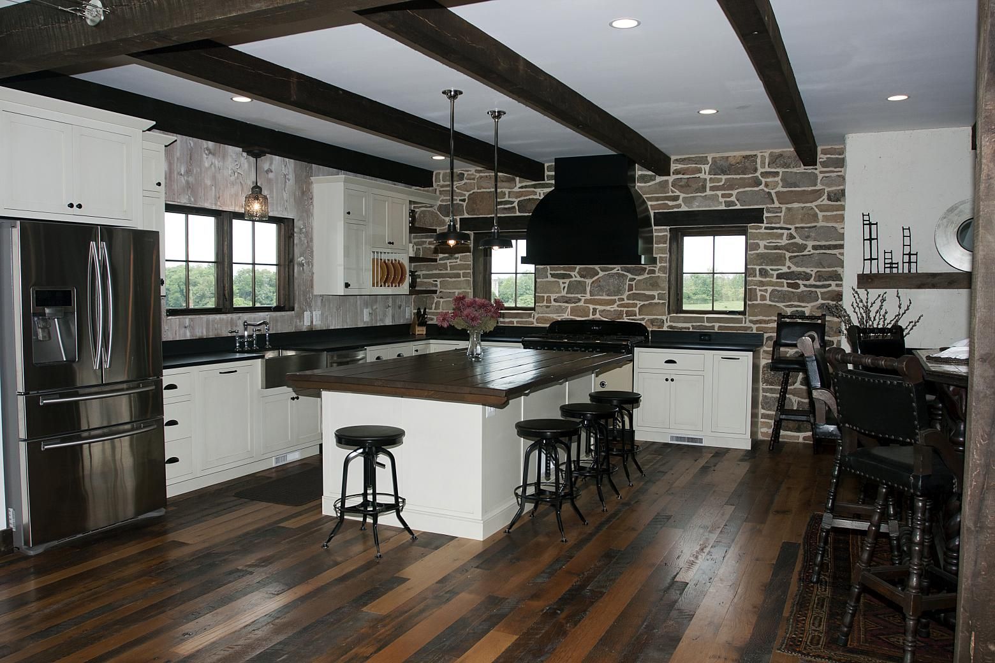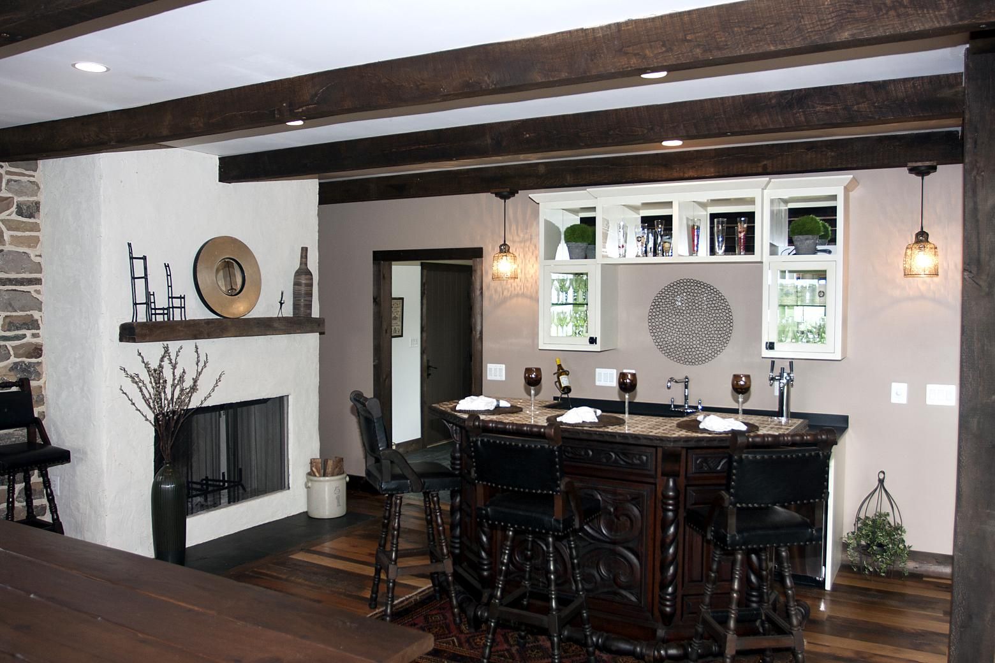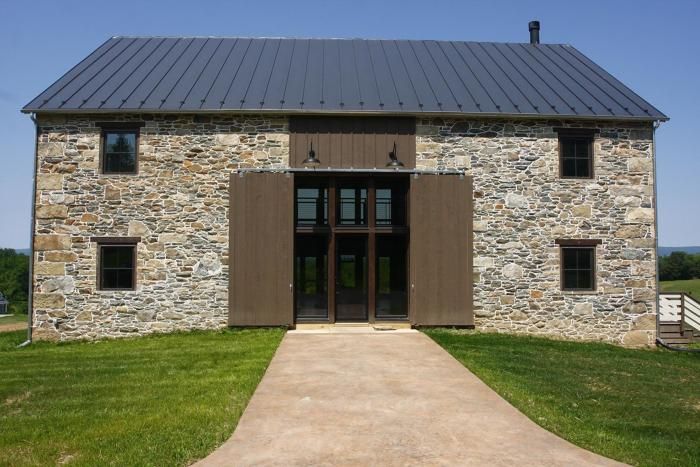
Overlooking the Blue Ridge Mountains and a registered Virginia century farm, our home is located within the Goose Creek Historic District of western Loudoun County. The area was established in the mid 1700’s and contains numerous stone bank barns that were re-built after the civil war. Many of these barns, which were the design inspiration for our home, have been converted to commercial use by wineries and residential use by homeowners. The construction challenge was to build a new house that looked like an existing barn that had also been appropriately remodeled. The availability of local Virginia bluestone and the craftsmanship of our stonemasons were critical to the overall success of the project. In order to be issued a building permit, we were required to obtain a “certificate of appropriateness” from the local architectural review board. The application included complying with and following numerous guidelines and criteria. All elements under the board’s purview were scrutinized. A few examples of these elements include the roof, chimney, windows and doors as well as the home’s placement, set-back, orientation, spacing and massing. By following the guidelines and using our imagination we were able to build a structure sympathetic to the rural character of the district. The main priority of a “background” design was achieved while still meeting our needs for a practical home with broad appeal. Recently, the Joint Architectural Review Board in association with Loudoun County Preservation Society, presented us with the “Historic District Design Excellence Award”.
