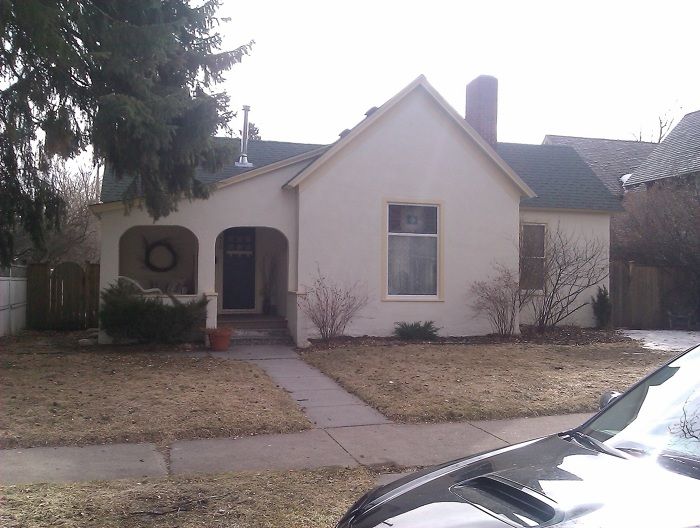
Our project was a 120 year old home in the Historic District of Bozeman Montana.
Our goal on this project was to preserve and reuse as much of the existing home as possible. We started by demolishing the interior of the home and lifting it from its original foundation. Then excavated out a full basement and lowered the house back down onto its new basement foundation. After removing the existing roof we added a second story all the while keeping the front of the house intact. Our goal was to preserve and reuse as much of the existing house as possible. The original foundation plates of the house were used as exposed beams throughout the new home, the original ceiling rafters were used to build new front and back doors and the exterior window trim was made out of the original studs and roof rafters. The original back door is now a pocket door to the basement.
The original stained glass window in the front that was damaged and bowed was rebuilt by a local craftswoman and now sits proudly in it’s rightful location. When you enter the new home you will see the same layout as the prior house, you almost wouldn’t know from standing in the foyer that there was over 2000sqft added. Building a beautiful new home while preserving the history and memories of the old home was a truly rewarding experience.
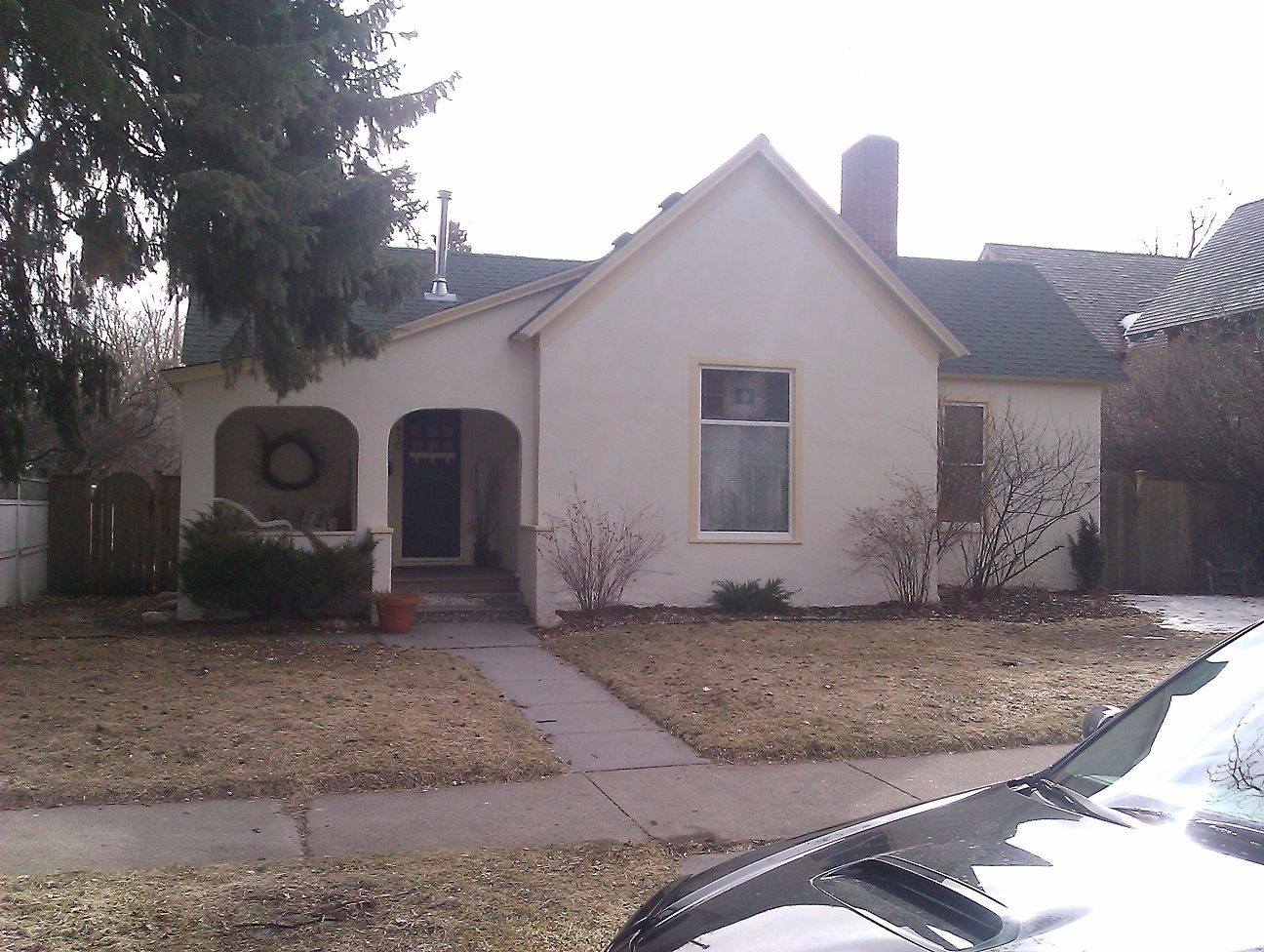
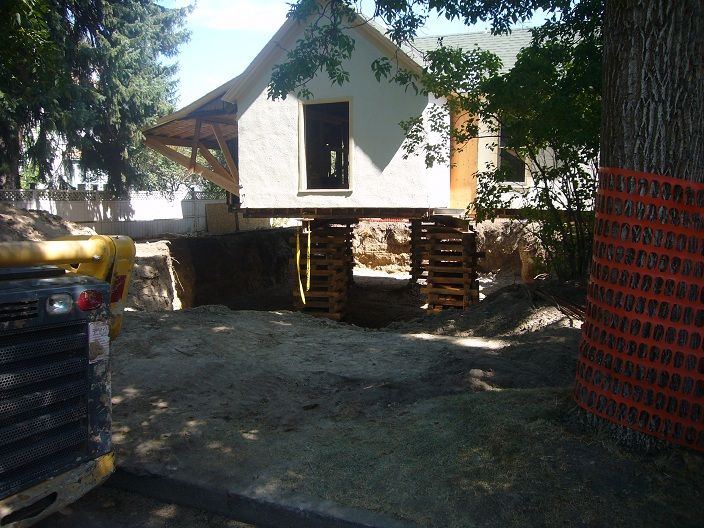
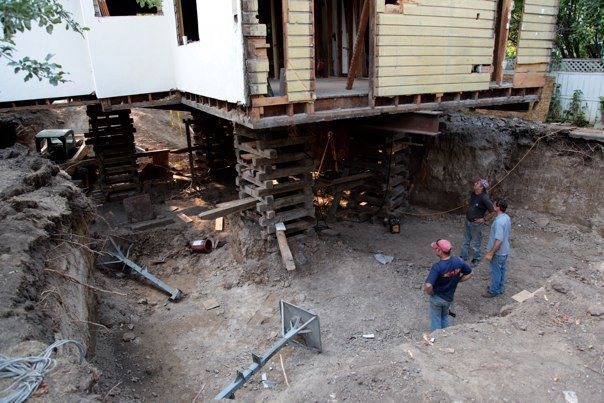
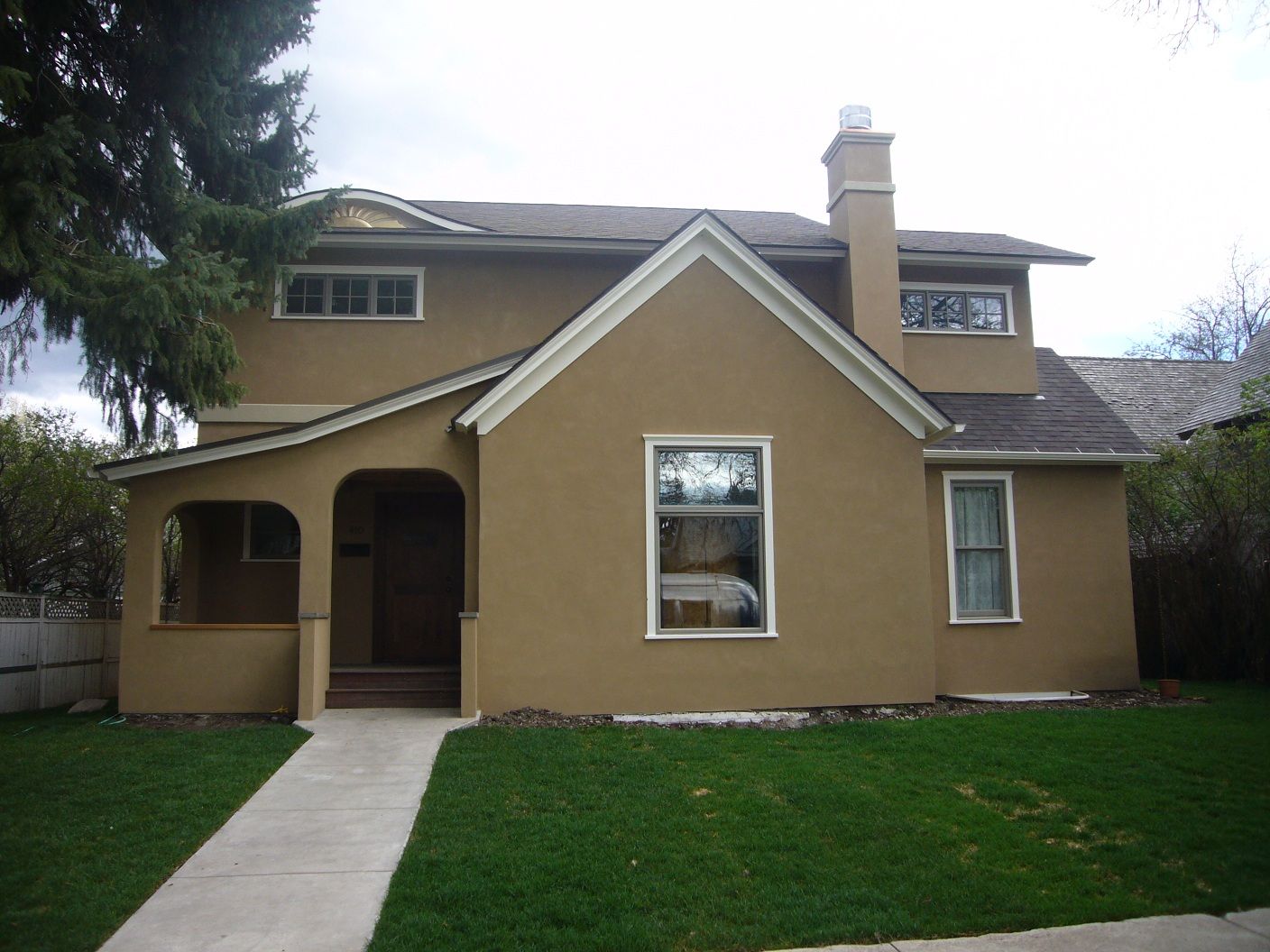
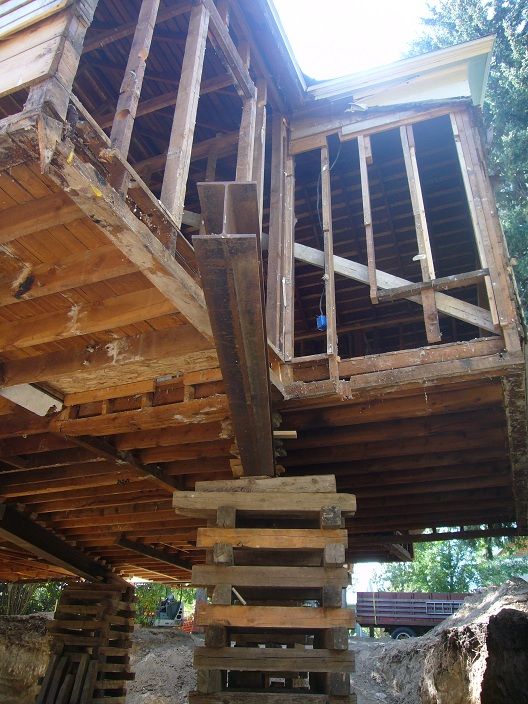









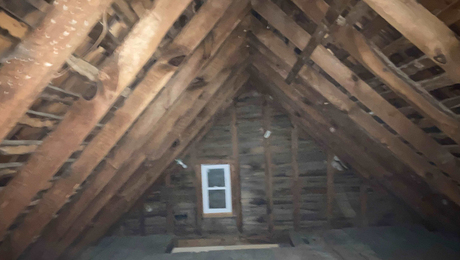












View Comments
nice job