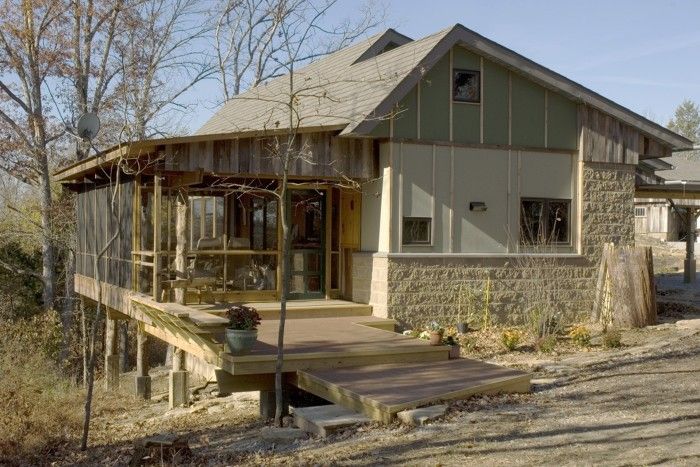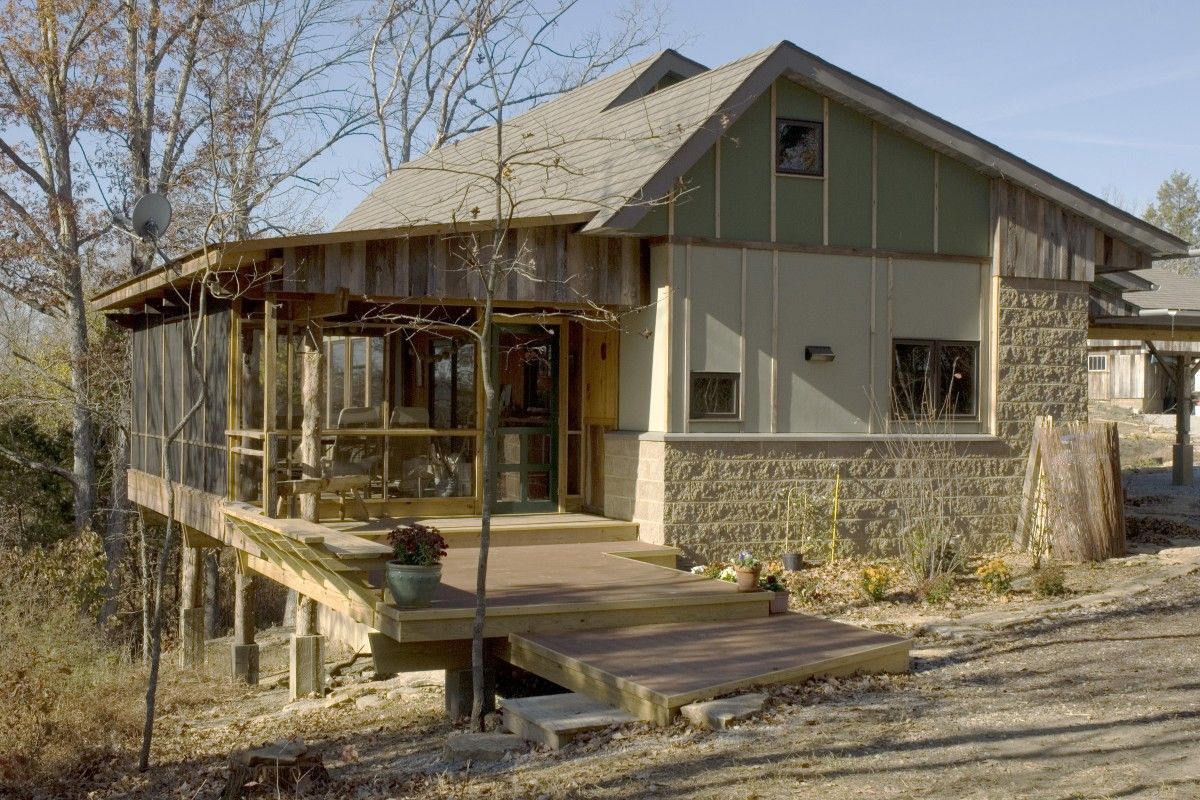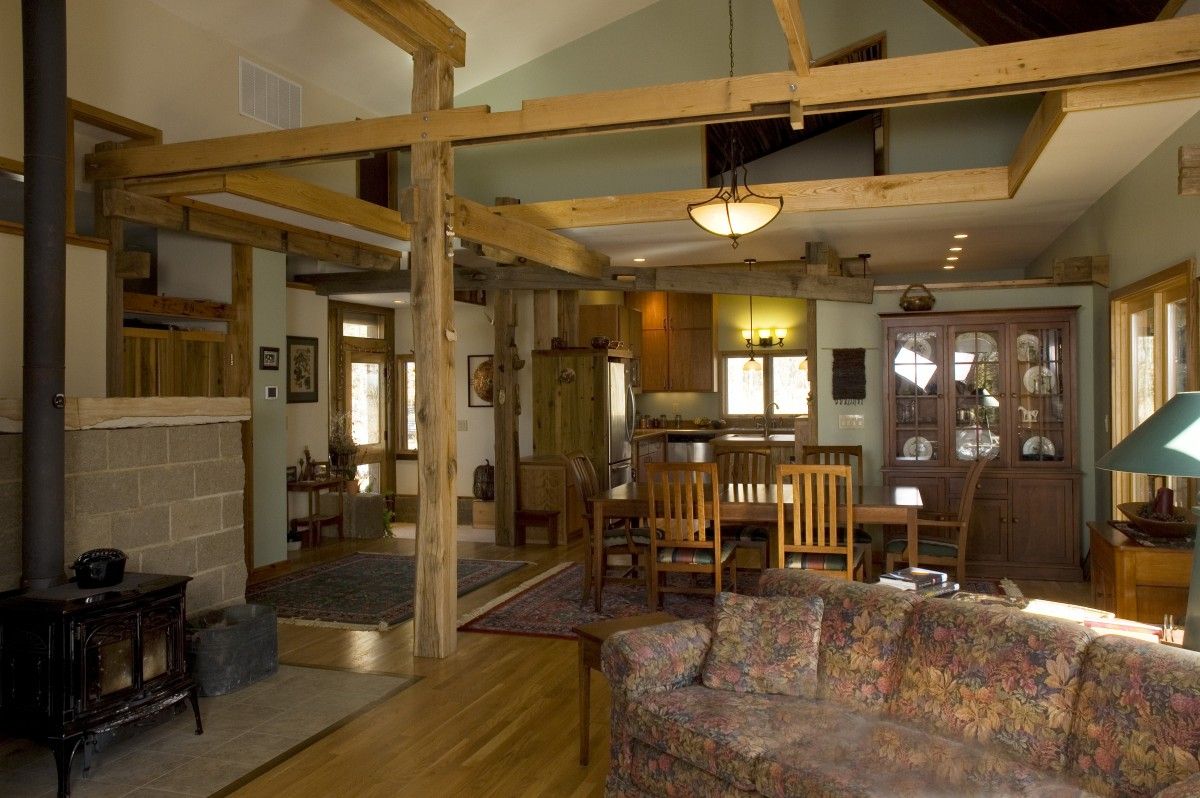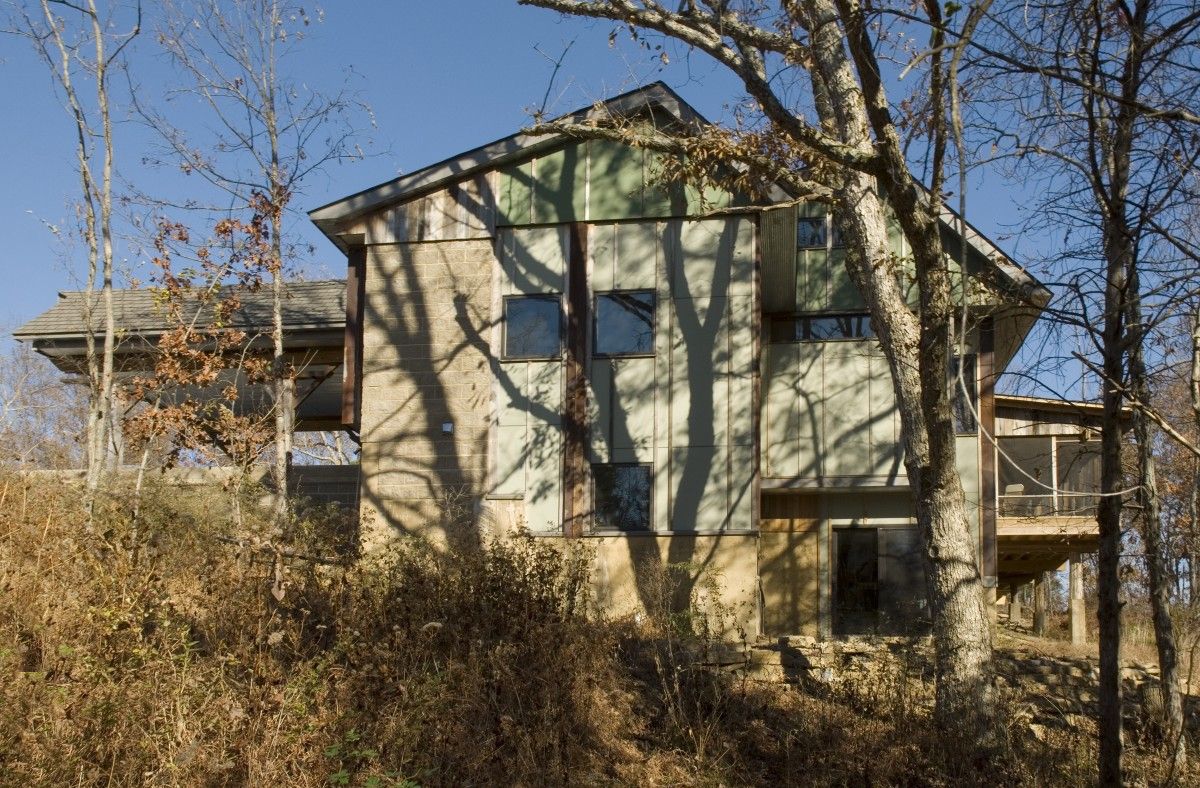
A house in an historic wooded area, built primarily from an 1830’S salvaged tobacco barn, creates a connection to both the land and the wildlife. Situated into one side of a ravine, the main living level is in the canopy of the trees, and with a view to the other side of the ravine, a space is created between where wildlife is on continued display.
Our Cllient, a retired employee of a state environmental agency wanted a house both sustainable and efficient. We choose to salvage and incorporate an 1830’s tobacco barn (located near the road on the same property) into the new structure of the house and to use as much of the materials from that barn as we could in the new house construction. We were able to incorporate passive heating and cooling features, geo-thermal heating and cooling, a wetlands sanitary lagoon, a wood stove with trombe wall, energy star appliances, energy star rated windows and doors, a wide variety of recycled building materials along with a variety of natice species of lumber from our area here in Kentucky.
Cooking and entertaining are an essential part of our client’s life. A large, open kitchen connects directly to the dining, living and outdoor spaces. This allows guest to participate in the creation of meals, host large potluck style dinners, have fundraisers for the woods and water foundation that the client is involved with, or to hold intimate in-house music concert events. An attached screened porch, supported by felled cedar trees from the building site is elevated in the trees, and continues the idea of blending the indoors with the outdoors, and is ideal for bird watching or outdoor dinner gatherings.
The house is not only in the woods but becomes part of the site and those woods allowing the interior spaces of the house to change with the changes of the four seasons of our area.



























