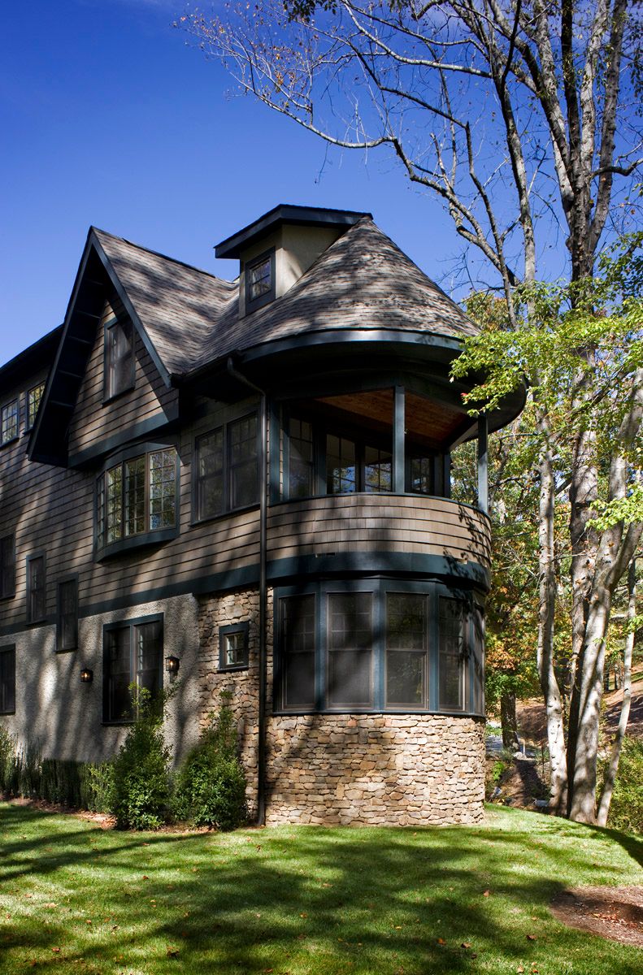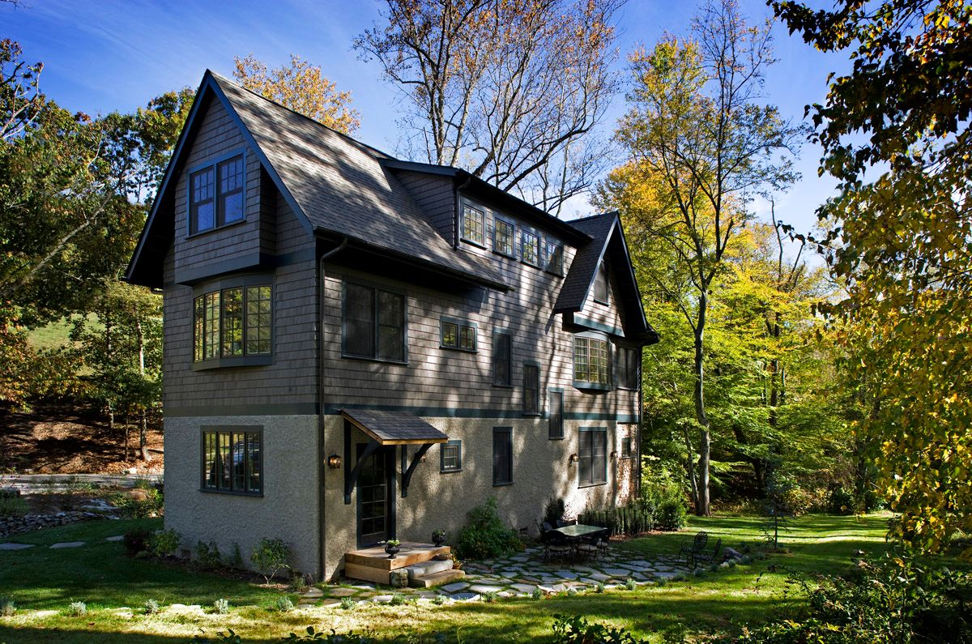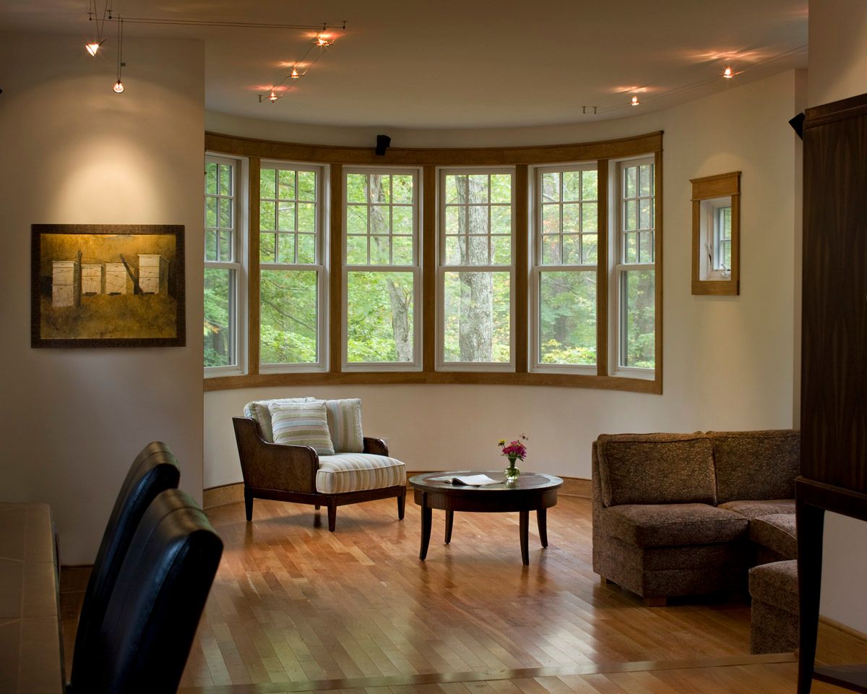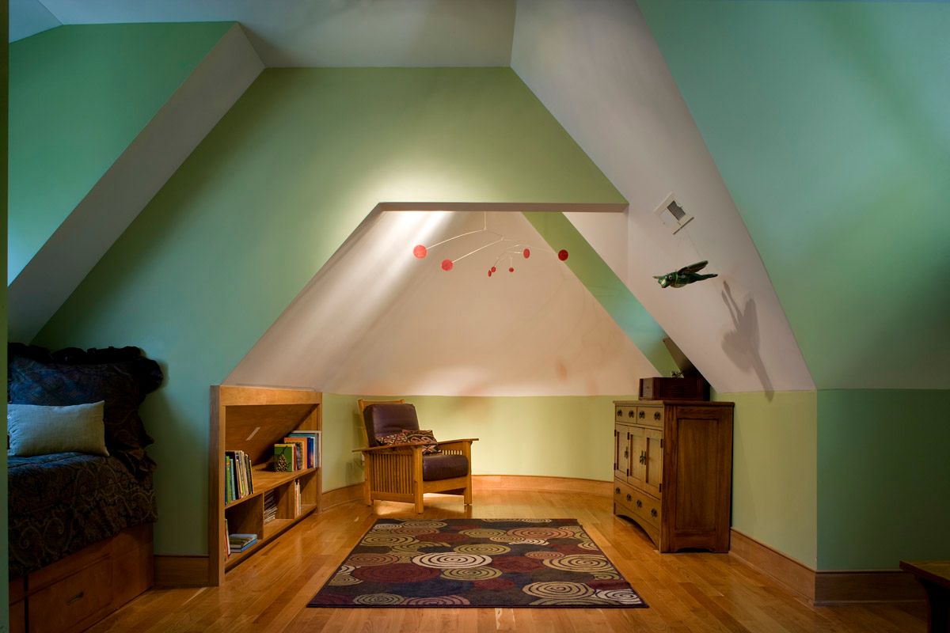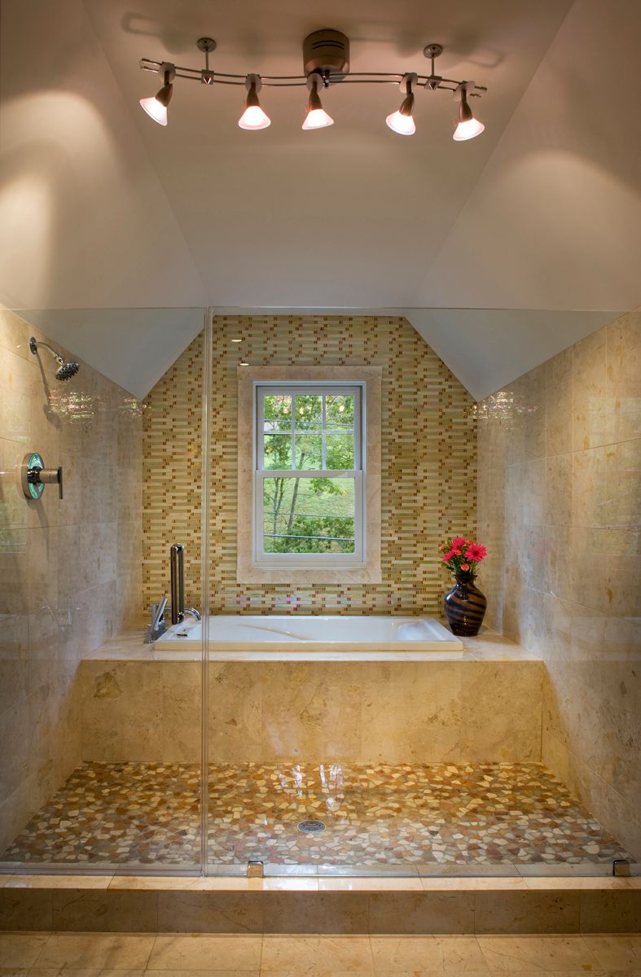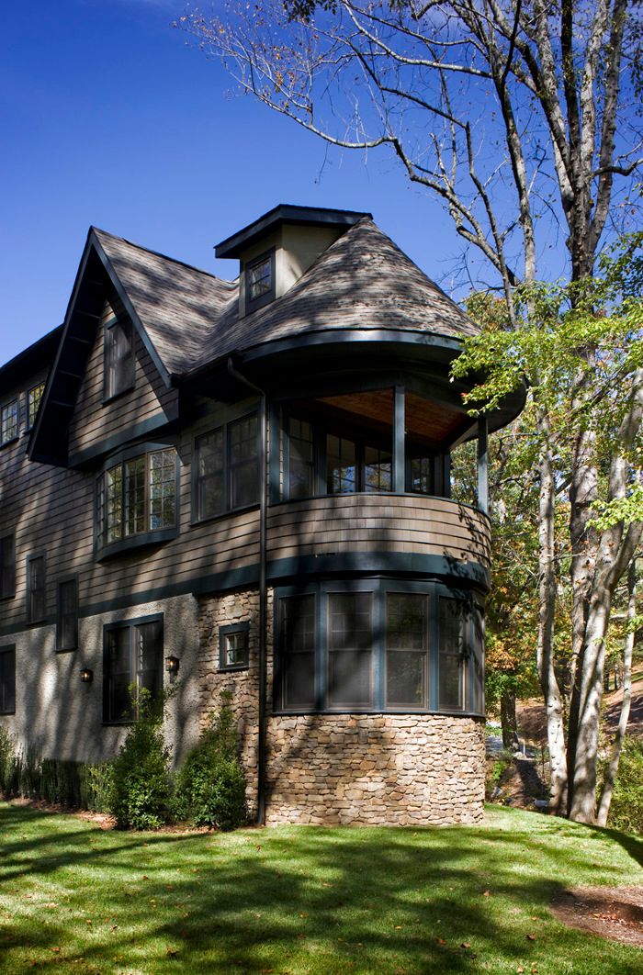
At 2800 square feet, this single family home draws inspiration from the rich, historic Arts and Crafts design tradition common to the Asheville region, yet provides comfortable, casual contemporary interior spaces well-suited for my clients’ lifestyle. My clients, Howard and Jen, with whom I had worked previously were designing a new home for themselves and their family on a ½ acre piece of property they recently bought. Being a “hands-on” kind of guy, Howard had come to me with some of his ideas sketched on paper. We discussed the general design intent and their needs and Howard gave me my marching orders: take his ideas and see if we could design a house in the Arts and Crafts “flavor” that was affordable, functional, yet with a contemporary flair. They wanted one area to include the public spaces of kitchen, dining area, and living space as well as powder room; a nursery/future bedroom for a baby on the way; master bedroom suite with walk-in closet close to nursery; maybe a balcony for them if it could be worked into the plan somehow; and one area for the children with bedrooms and shared bath. A fairly straightforward building program. But there was only 1 major problem – the site.
The house site was a gently sloping open lot surrounded by trees in an established residential area in Asheville. Doesn’t sound too difficult, right? Wrong. The property was part of a larger subdivision not originally intended for sale but after my client inquired about the site, the developer decided to sell. It sits at the entrance to the subdivision and has a prominent visible location. However, it was bounded on one side by a public road and creek setback and a sanitary sewer easement setback on the two adjacent sides. These site restrictions fundamentally dictated the house location and significantly shaped the overall design. With an allowable house footprint limited to 18′ ft width at its widest point, the house literally sits on the only allowable buildable area on this ½ acre site. Measuring only 0.03 acres, or approximately 1300 SF footprint, the available house site could have been viewed as a disadvantage. However by incorporating natural cross ventilation across the width of the house and by establishing cross views through the narrow width of the house from one side of the yard to the other with an abundance of windows, this apparent “disadvantage” contributes to a natural airflow through the house and creates a sense of openness from within the house. Other features that help give the narrow house a sense of openness and “elbow room” are the step-down living room and the bedroom bay windows. By stepping the living room down with the gentle site grade, a higher ceiling was incorporated into the design, opening up the room with a higher ceiling height. Bay windows in the bedrooms were used to increase the volume of the rooms, helping to achieve a wider perceived room width and sense of spaciousness. With such an odd house site and the need to accommodate the required spaces, the house extends vertically 2 ½ stories. A curved south façade with natural stone and pebbledash stucco detailing serves as a focal point as one approaches the building driving down the road. Cozy children bedrooms and a shared bathroom are tucked beneath the steep pitched roof attic level with roof dormers and sloping interior ceiling lines creating intimate, comfortably scaled spaces. We debated who would be located on the top floor and in the end, Howard and Jen opted for the 2nd floor with the children located on the top floor. A centrally located staircase connects all 3 levels of the house and serves to organize all the interior spaces with limited hallways. A set of stepped windows brings lots of natural light into the stairwell and central hallway, reducing the need for artificial lighting. Exterior finishes include stained cedar shake siding and trim, natural regional fieldstone, pebbledash stucco, and timber porch roof detailing. Interior finishes include stained hardwood flooring, tile bathrooms, stained wood trim and painted gypsum wallboard, helping to keep construction costs to a minimum.
Sustainable design features include minimal site disturbance and reduced foundation costs, energy efficient 2×6 wood stud wall framing with R-21 batt insulation, use of natural daylighting and natural cross ventilation, reducing the need for artificial lighting and mechanical ventilation and whole house instantaneous water heater system. Mechanical air conditioning was provided with a high efficiency split 3-zone system, allowing flexibility to adjust each zone as desired. Exterior sitting/relaxing spaces are located off of the kitchen and living room providing a quiet patio space for dining off the kitchen and access to future terrace space off the living room located adjacent to the creek that runs through the property. In the end, one of the best compliments I got after the project was completed was when someone told me “…the house feels just right where it should be – like it’s been there forever”. Little did they know it literally is “just right where it should be” because it can’t be anywhere else on that property.
