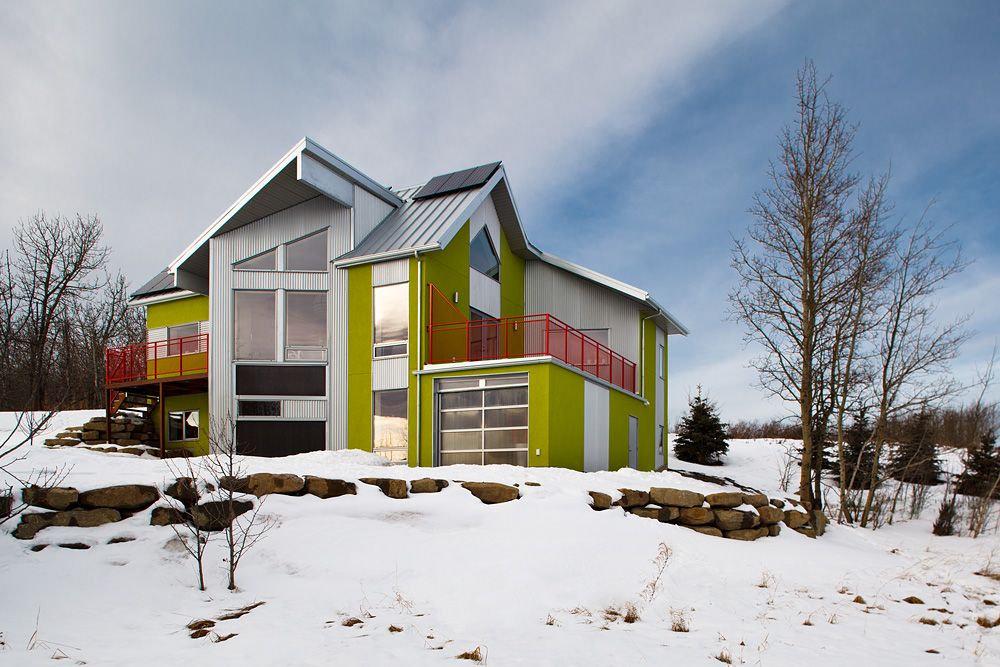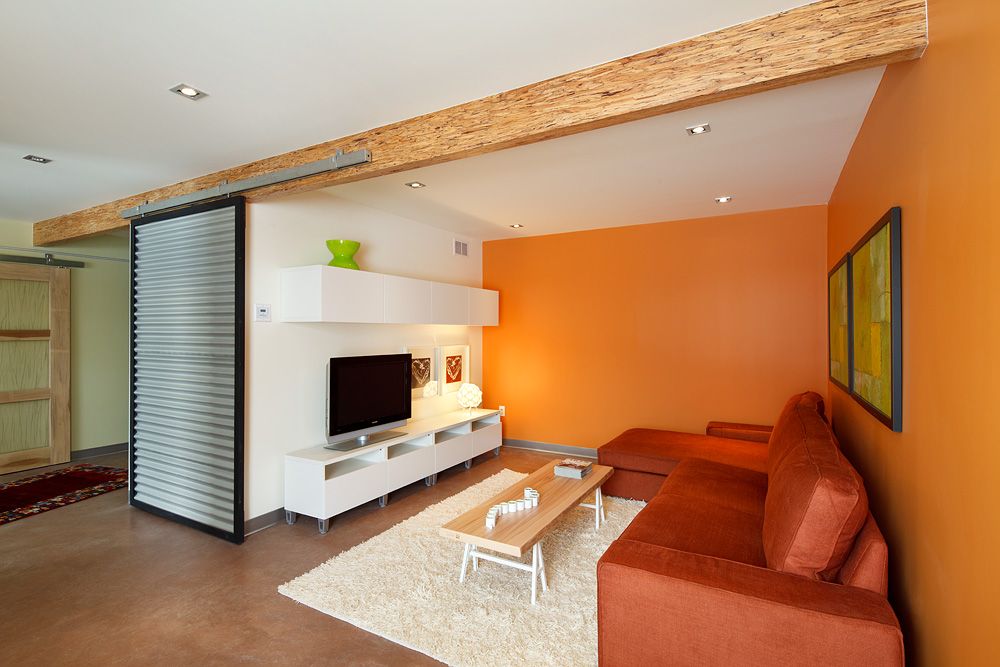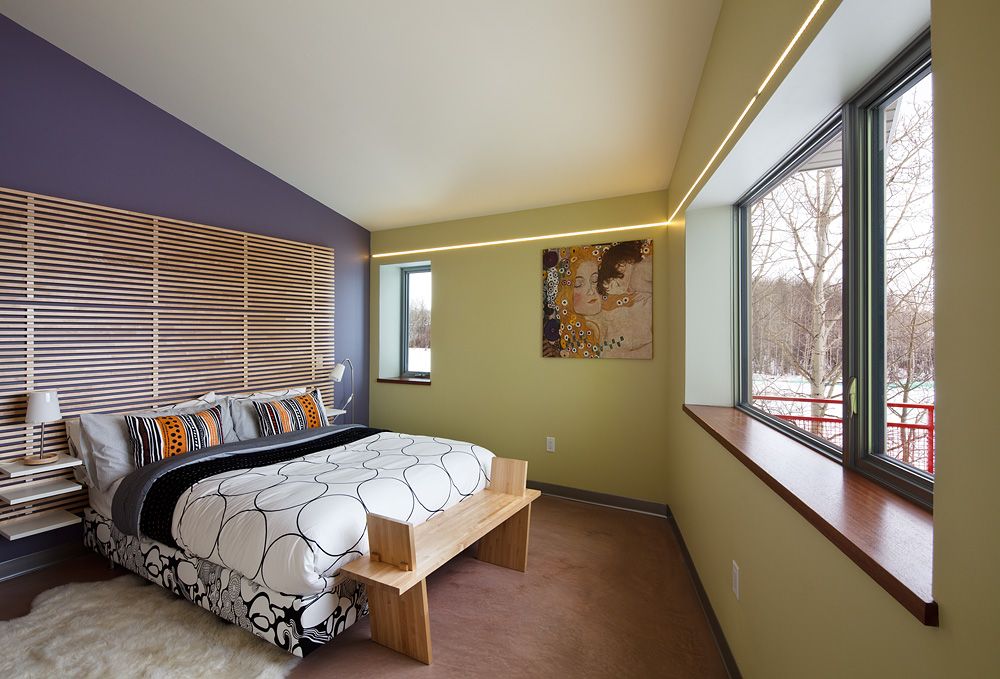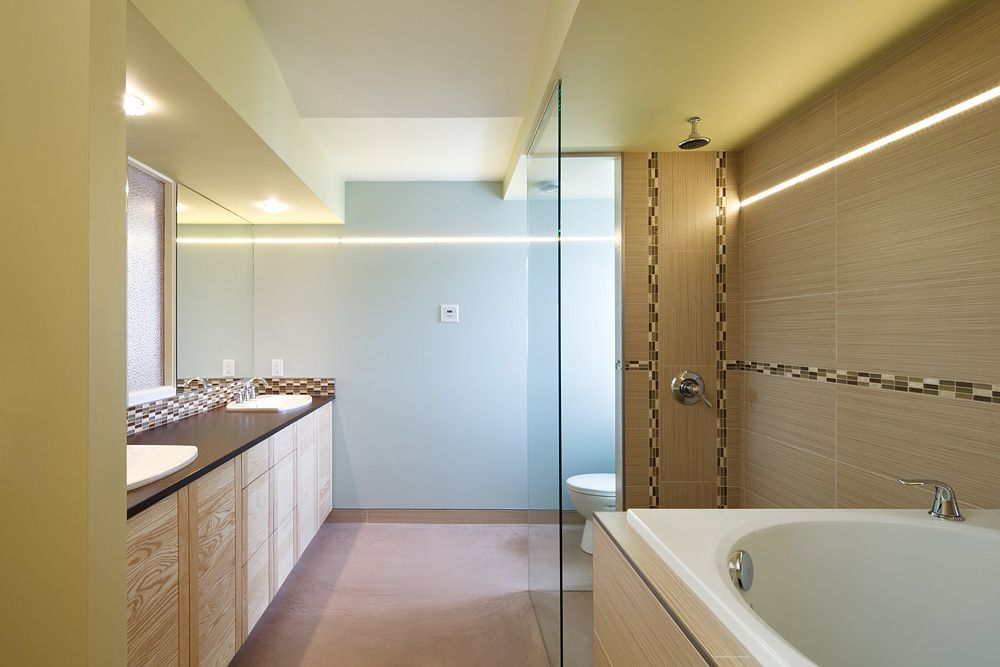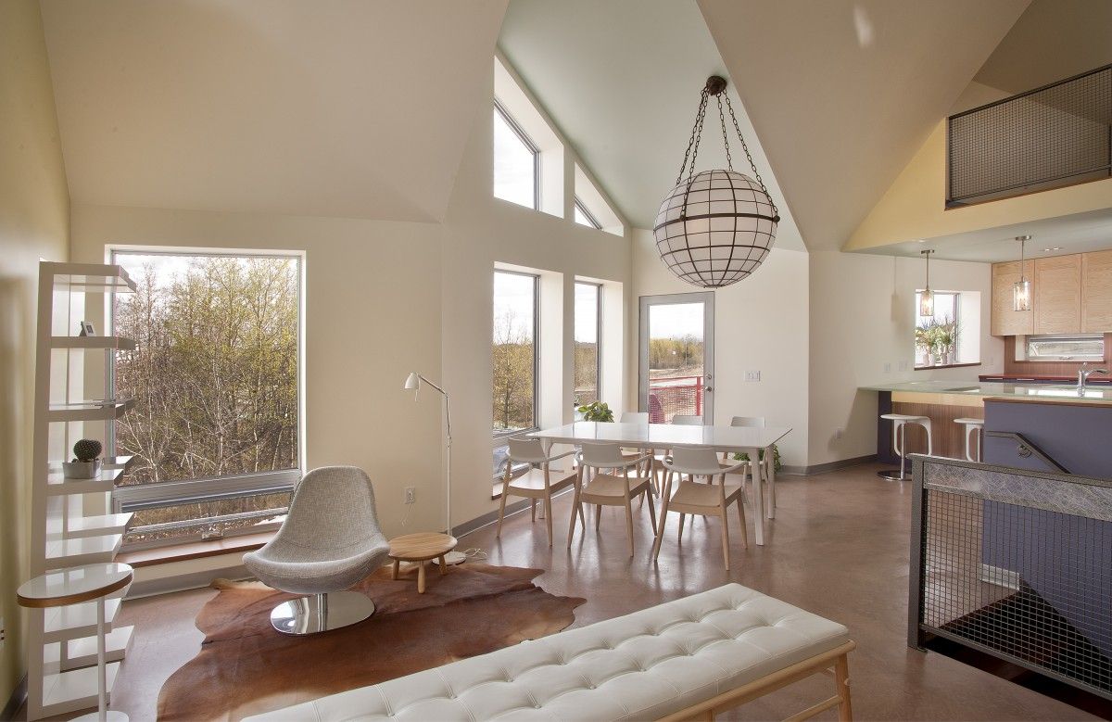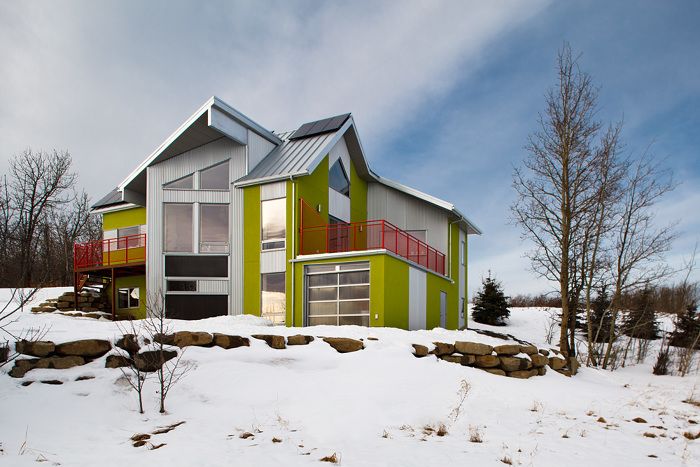
The Echo Haven Net Zero home stands out in a sea of suburban sameness. If you look beyond the bright coloured exterior of the house, the aspects of this home that distinguish it from it’s neighbours are simple. Embraced by the south facing slope, the house is integrated into the site. The orientation of the living spaces and the thoughtful placement of windows as well as the Photovoltaic modules and Solar thermal panels take advantage of the movement of the sun and prevailing winds every day and every season. Simplicity and a passive approach describe the systems that facilitate the ease of living in this sensible, comfortable, airy, naturally lit healthy home.
The house has been monitored for Energy Usage and Air Quality for the past 9 months. It has been designed for and is meeting targets that demonstrate that it will generate as much or more energy than it uses annually. At 3700 kwh/year for heating and under 3000 kwh/year for lighting and appliances, the 5.46 KW PV Array as well as the 58 sq. ft. of Solar Thermal will contribute ~ 9200 kwh of energy each year. This calculation does not take into consideration the contributions of the drain water heat recovery or the passive solar gains (60% of the space heating according to the energy modeling performed for this house)
The house was designed and built by (several decade) veterans of overinsulated properly sited trusswalled good houses, but even the codgers learned a thing or two from this project.
A Net Zero House in Canadian Prairie City is interesting but even more interesting is the subdivision that the house is built in. The requirements for the homes in the Echo Haven Subdivision are that they meet an energy target (86% energuide (Canada)), provide a dual plumbing system (Grey and Black water) & harvest Rainwater. In Oil and Gas rich Alberta, this subdivision does not have any access to natural gas. Electricity is the only energy type available. This means that all of the houses will require renewables (PV Modules and or Solar Thermal panels) to meet the required energy targets.
All of the lots at Echo Haven have a Southern exposure and each house must be designed so that it does not effect the solar gains available to it’s neighbour. The Echo Haven subdivision is surrounded by traditional Calgary Suburban Subdivisions where the monster houses are built to minimum standards. Echo Haven is an oasis of sensible development. Small south facing lots, community greenhouse, community guesthouse, community PV array, community pathways, stormwater and spring fed ponds and natural aspen groves. Homes at Echo Haven will be viable a century from now, unlike their outmoded neighbours.
Photos courtesy of Canada Housing and Mortgage Corporation (CMHC). Source EchoHaven EQuilibrium™, Calgary, Alberta is one of CMHC’s EQuilibrium™ demonstration projects.
