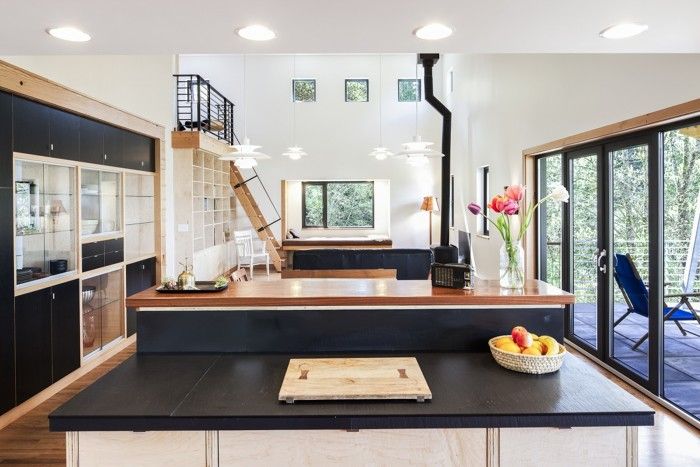
This residence, artist’s studio and detached furniture shop, located on the Puget Sound, are quietly tucked into a narrow and steeply wooded site on one side while gesturing out to the water with dramatic shed roofs to the west. Compact, energy and resource efficient, and built to last several lifetimes- this home is a model of sustainability and durability.
Built by Bicycle Homebuilding and designed by Roussa Cassel for a family with a passion for the natural surroundings and a desire for direct and meaningful connection to their work. The main floor (1500 sf) contains all of the living spaces and features an open living, dining and kitchen space with vaulted ceiling and spectacular views of the sound. A circulation passage runs through the center axis, with a covered porch, ample entry and light filled stairs framing views straight through the house to a large natural park. The bedrooms and bath are nestled into the wooded side of the property for privacy. On the lower level is a flexible artist’s studio, also to be used to accommodate guests. All of the playfully modern interiors were expertly crafted by the owner in the on-site shop.
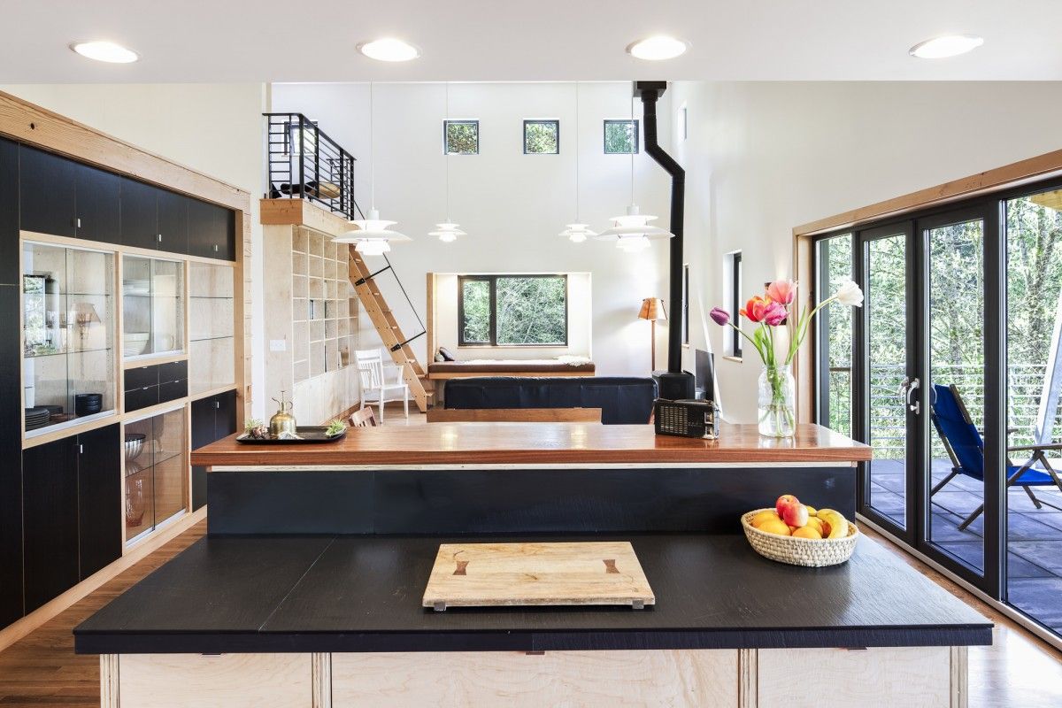
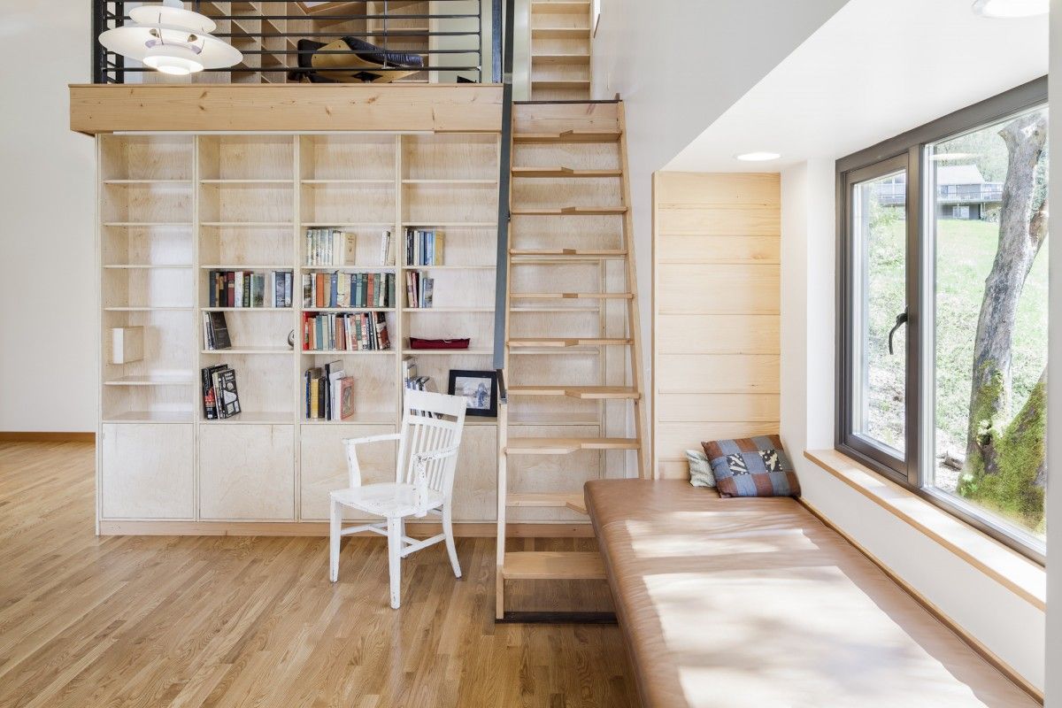
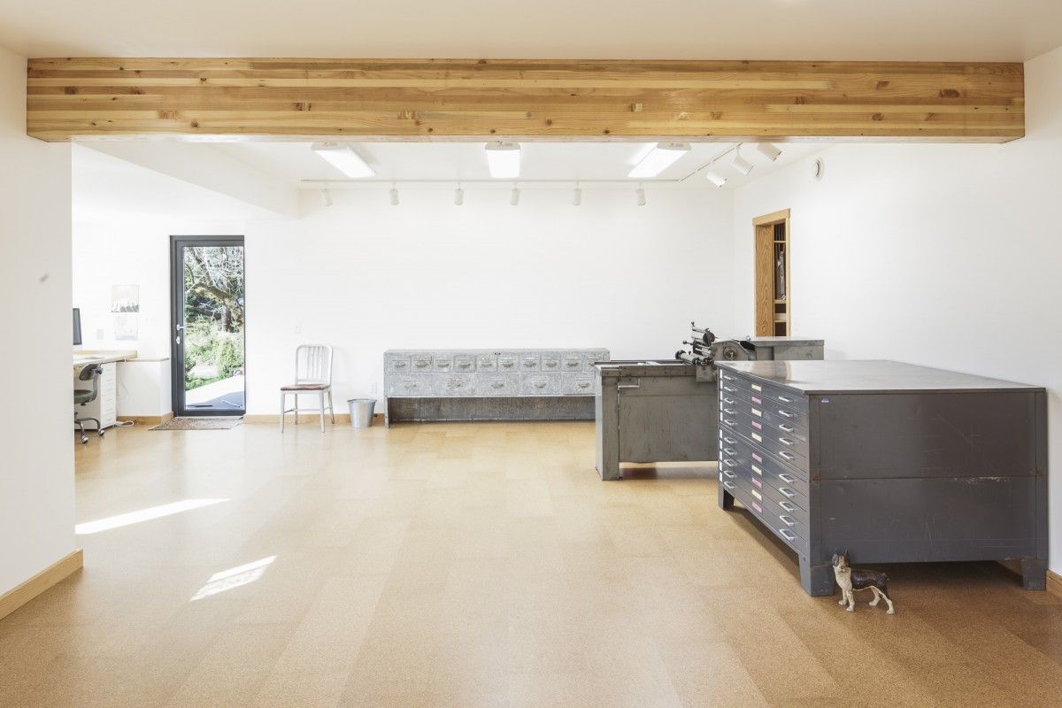
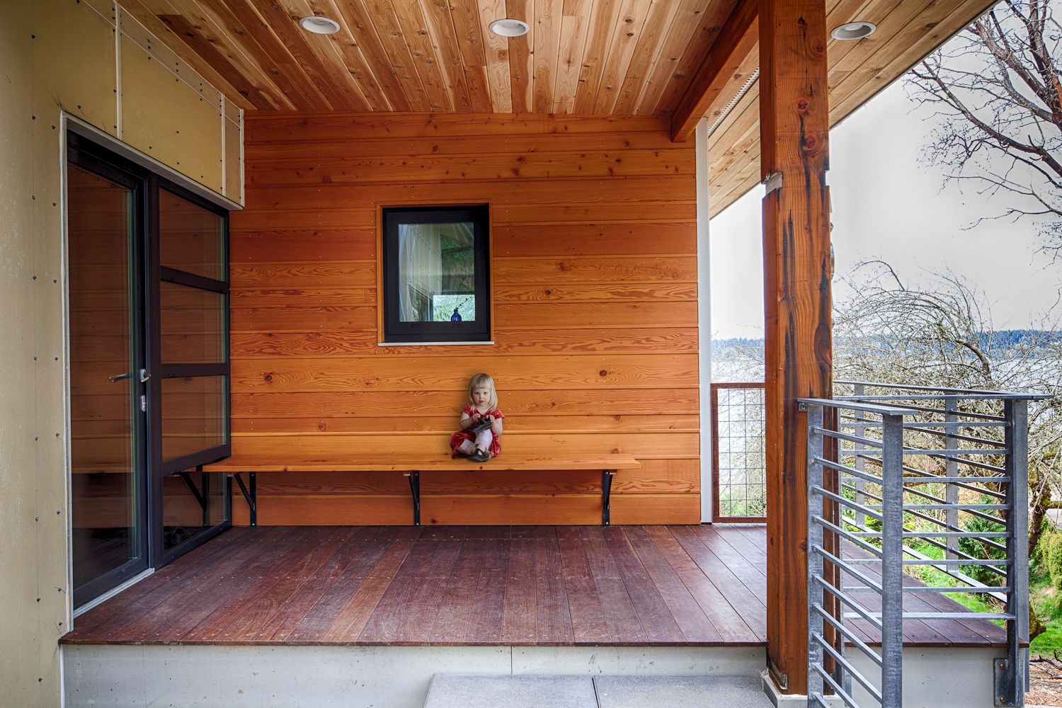
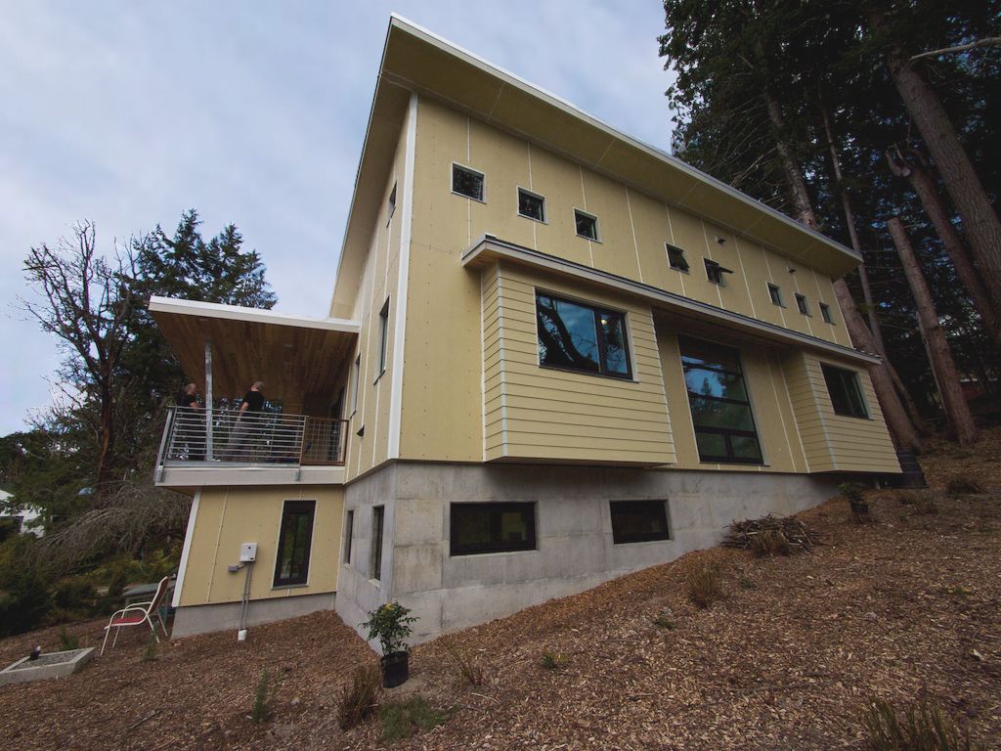



















View Comments
nice share