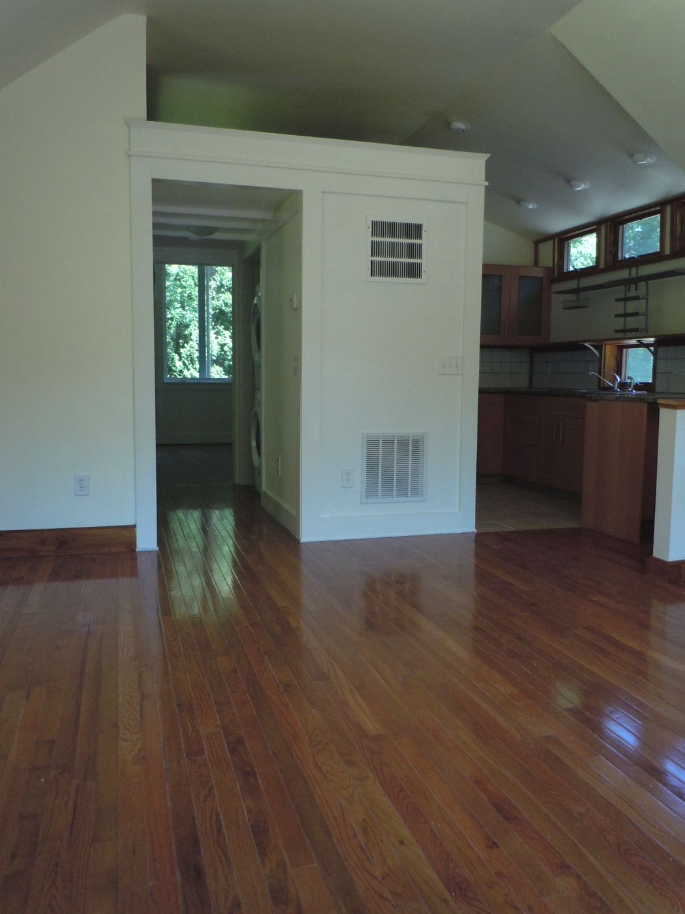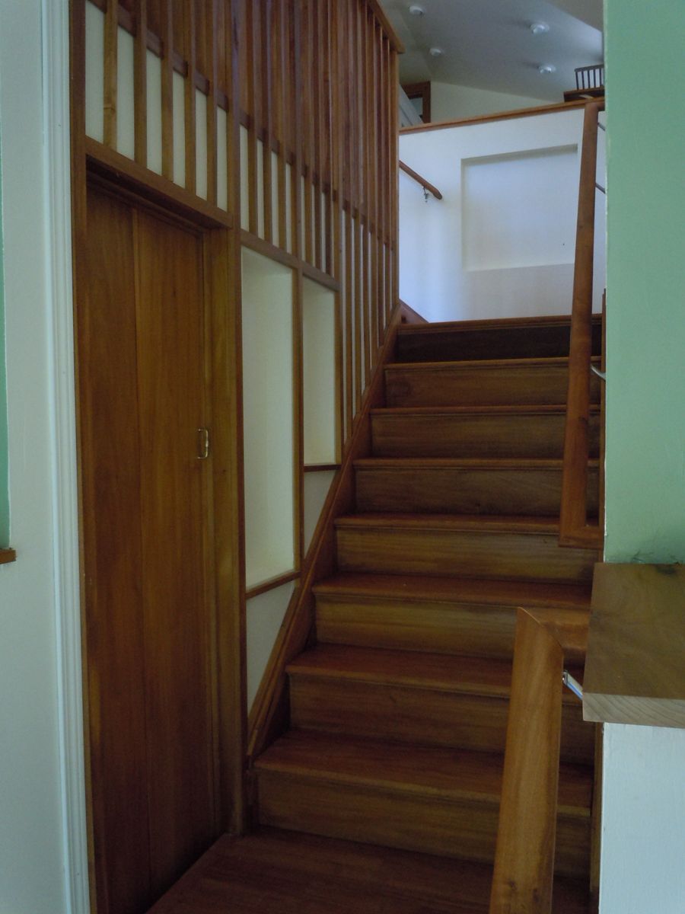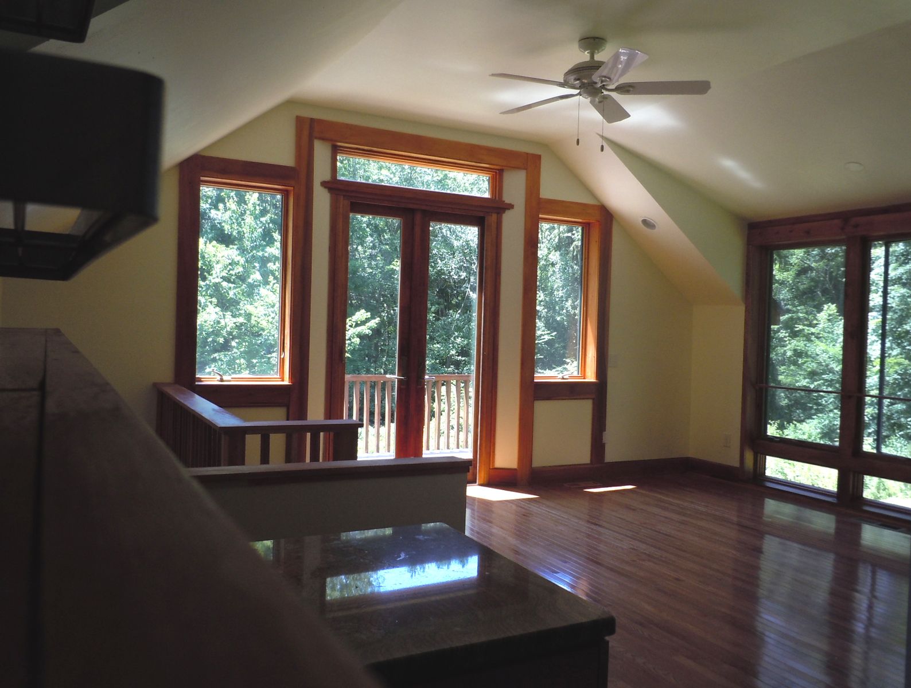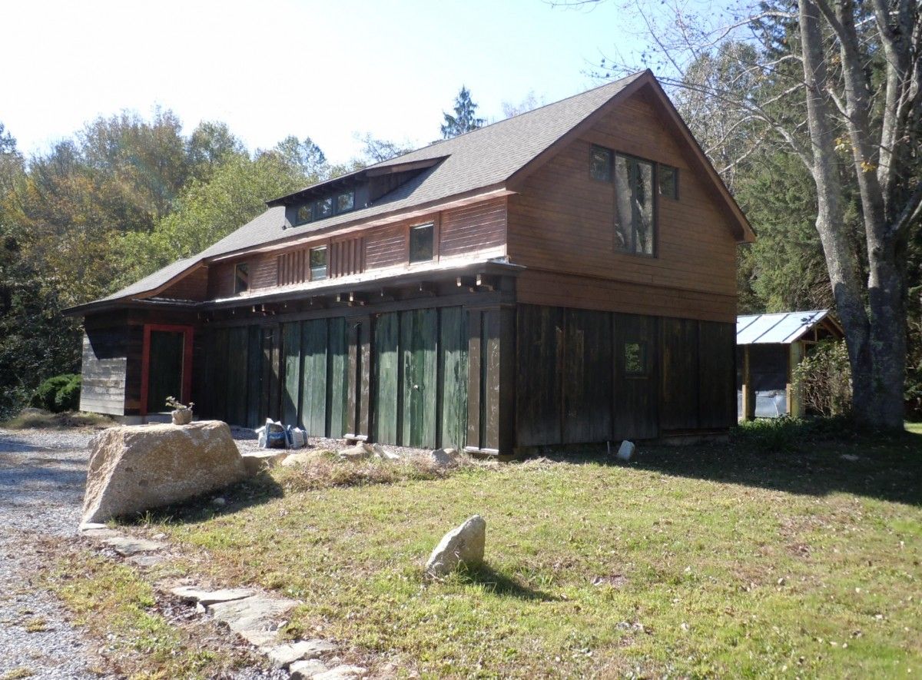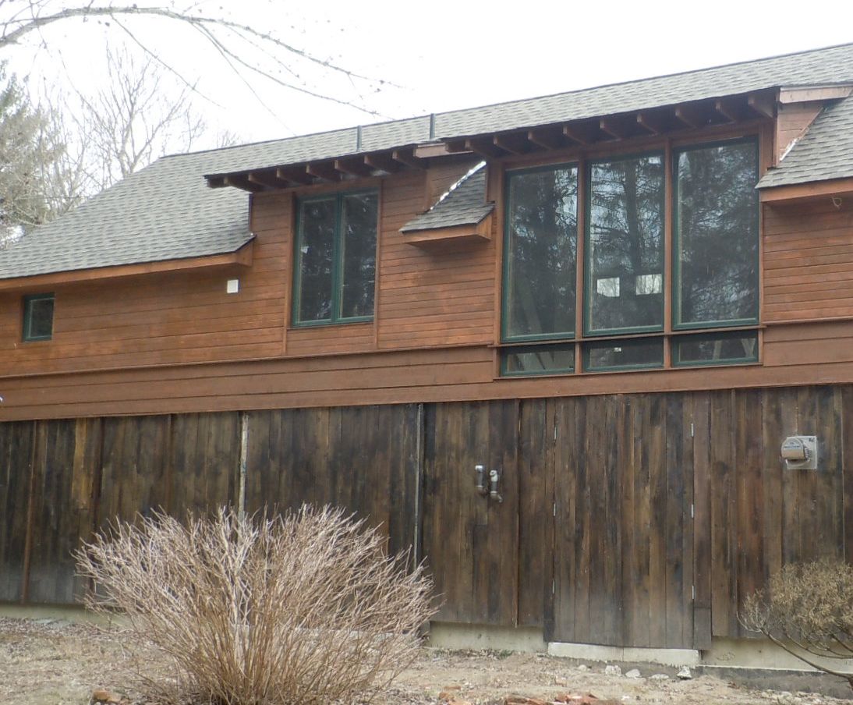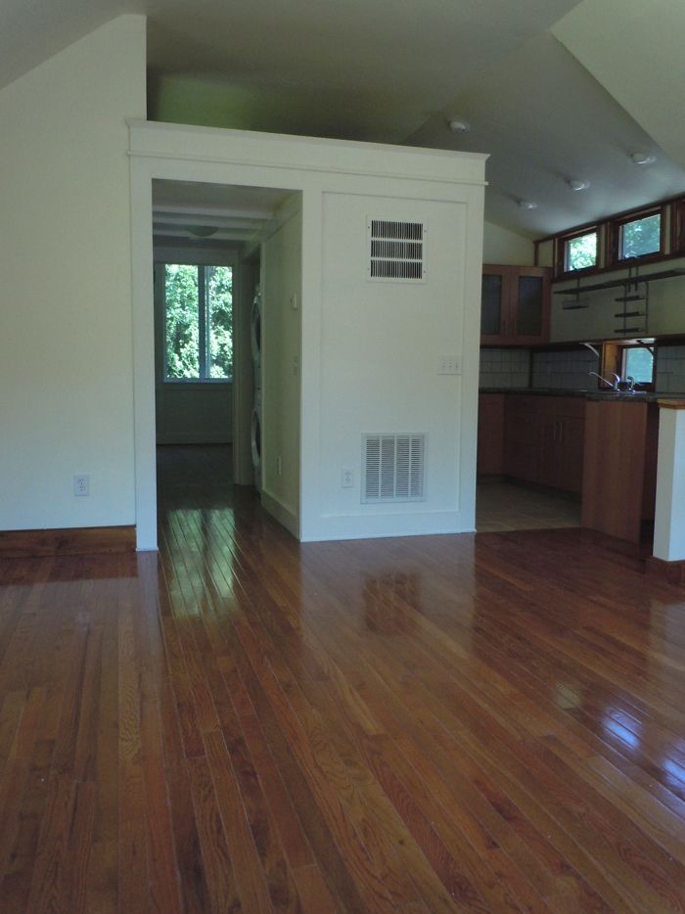
This building was built to provide rental income, provide storage for garden tools, and have garages, all on the insurance payment after the previous building burnt down. The contractor did concrete, framing, plumbing, electrical, and HVAC; I did all else.
There has been a barn at that location since about 1783. I designed the massing to roughly match what was there before, while adding shed dormers to allow for a spacious interior. The facade to the driveway has a rustic classical language to echo the main house (also from 1783, and still standing) while the darker stained siding makes the building less prominent than the main house.
The building uses a mix of advanced insulation and passive cooling strategies to keep energy costs down. The passive approach is built around the interior spaces, which have 10′ ceilings with reversible ceiling fans, and tall windows and doors to ventilate it throroughly in three compass directions. Eaves are especially deep to shade windows in summer (in winter the lower sun angle means they’ll allow in full sun). The advanced insulation involved covering all exterior walls with 2″ polyiso rigid foam boards, filling all gaps with foam, and then taping all joints between the boards and windows and doors. I built custom garage and an entry doors with the 2″ foam board sandwiched in to provide a continuous thermal barrier. The advantage of this approach is that the thermal bridging that commonly happens when you insulate between studs is eliminated. Polyiso is also non permeable, so it serves as a rainscreen to keep water out of the house, and keep the humidity balance even. I installed blocking over the polyiso, and then installed the siding over that to ensure that there would be air flow behind it, to keep the wall dry. Also, we recycled some items, like the siding from the old house, some boards, and what timbers we could salvage.
