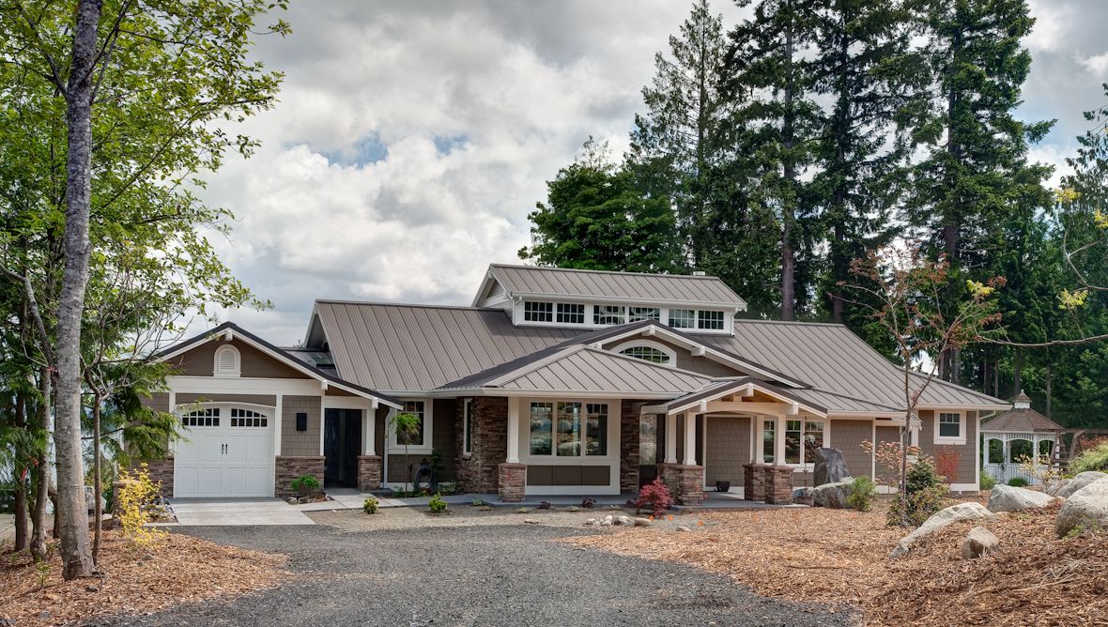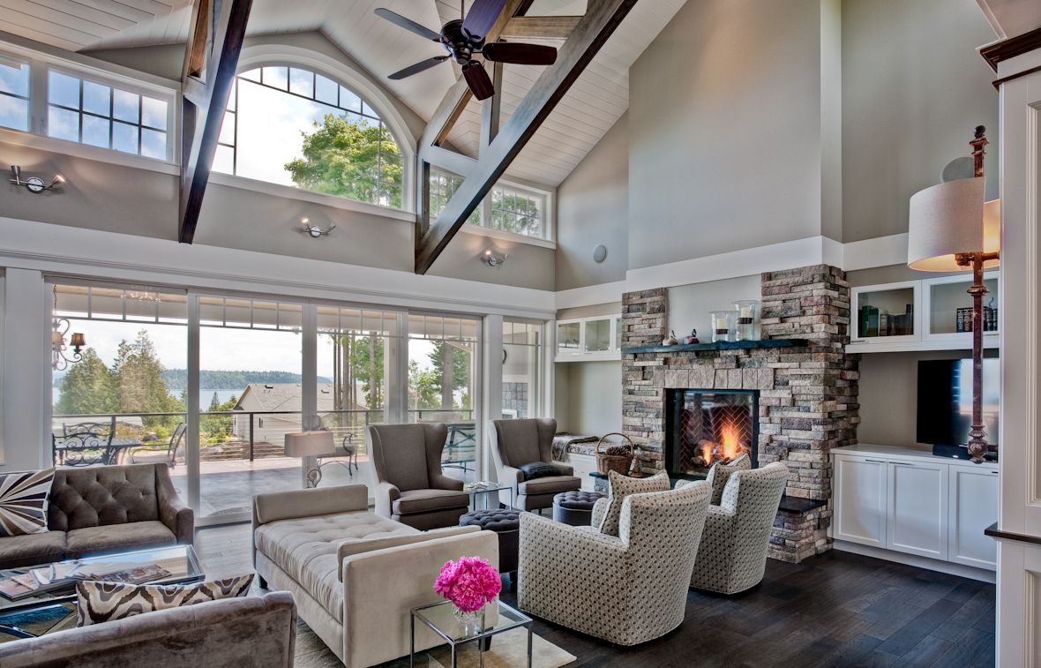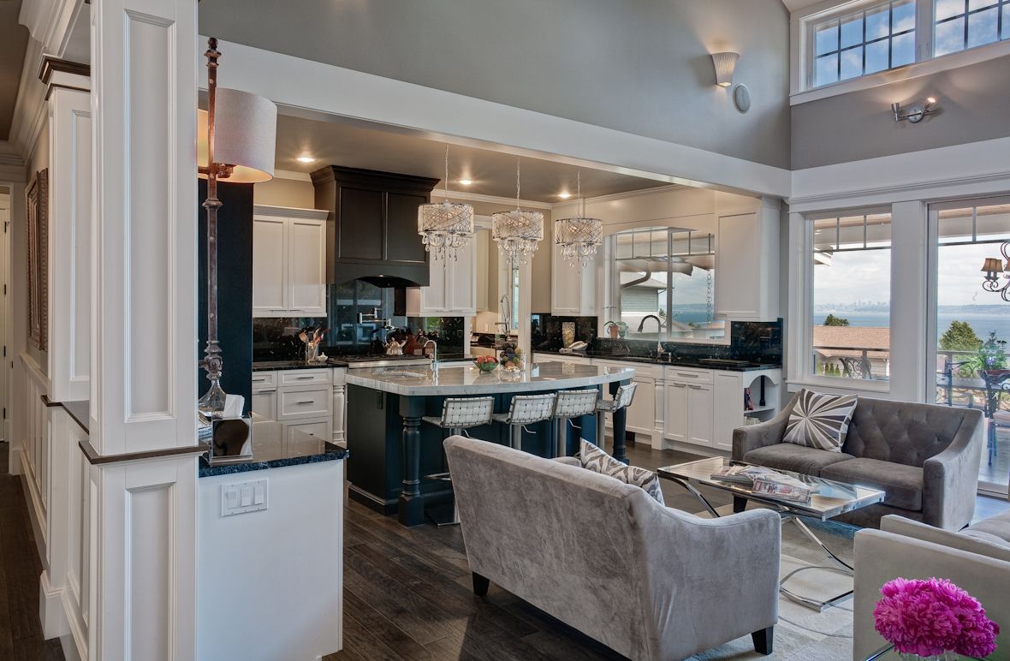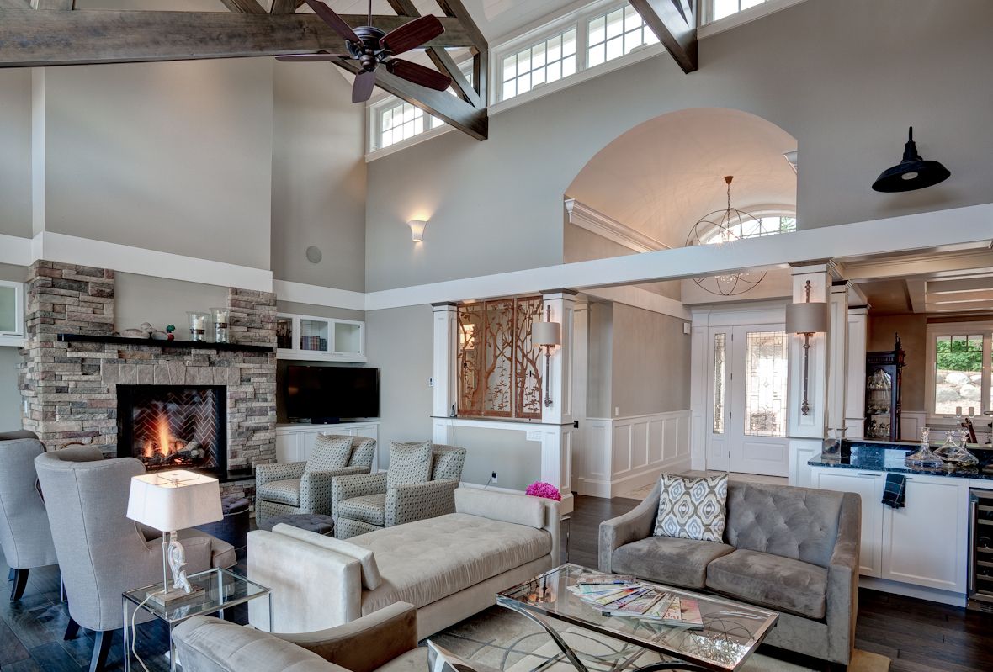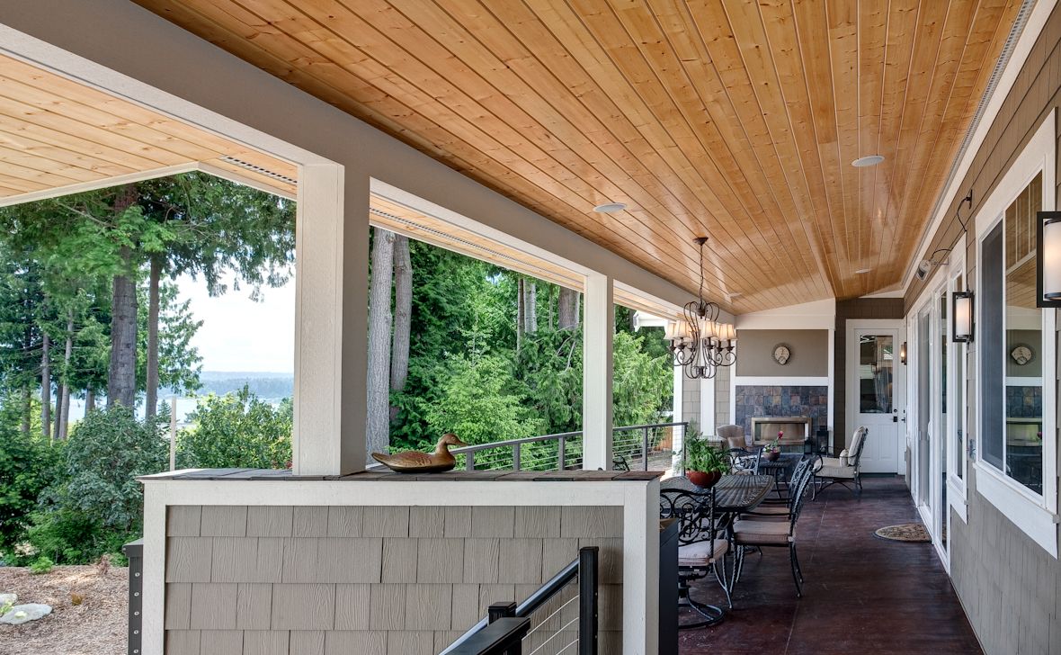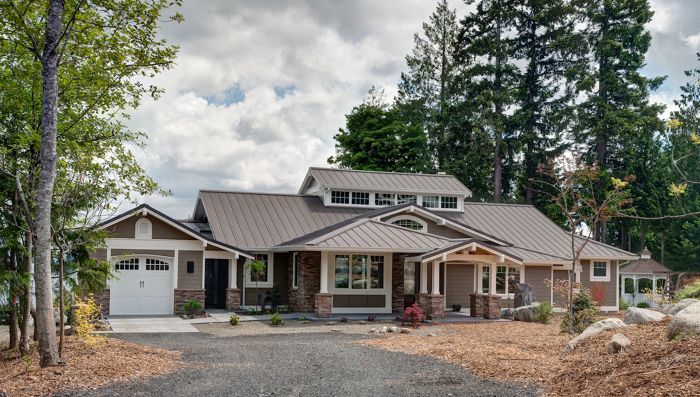
Port Orchard Residence
The home is designed to maximize the setting overlooking Puget Sound and the Seattle skyline, while meeting the client’s needs today for an active lifestyle yet accommodate aging in place needs which may entail physical limitations. The plan called for complete living on a single level without steps and with wheelchair accessibility. The topography allowed for a walk-out lower-floor.
One of the goals of the project was to combine the old with the new. The home uses modern energy efficient heating and high insulation, along with a geothermal radiant heated floor, but designed in a traditional craftsman style. The interior of the home uses a Great Room floor plan to accommodate the way the homeowners actually live, with plenty of wood trim and wainscoting to make the home look and feel traditional. Because the clients are nearing retirement age, they wanted to use low maintenance materials for the exterior, while still incorporating a traditional Craftsman style. Cement fiberboard shingles and a standing seam metal roof were used in a traditional style.
The main floor includes a warm, inviting Entry which opens into the expansive Great Room with exposed trusses supporting the 23 foot tall clerestory ceiling, with windows to allow morning and afternoon light, and large fireplace. The Great Room opens onto a large covered patio, protected from wind and rain on three sides, open to the view. The Great Room also connects to the gourmet Kitchen with views of Mt. Rainier and the Sound, which is supported by a large Butler’s Pantry. The Dining Room comfortably seats 12, with built in buffet and ample natural light protected from direct sun by the covered front porch.
The Master Suite is in a private zone occupying the entire south wing of the home, with access to the deck, while enjoying the views of Seattle and the Sound. There is a Guest Bedroom with bath which also serves as the main floor Powder Room. A combination Mud Room/Laundry Room completes the main house.
The clients operate their own business, so the home includes a detached Office on the main living level that is separated from the main house by a breezeway under a common roof. The Office could easily become a studio for the artist, gathering inspiration from the views and natural light through the large windows.
The lower level is accessed by internal stairs, external stairs, and an elevator. It provides a game and entertainment room, a small bar and kitchenette, a third bedroom and bath, and separate wet and electrical mechanical rooms to support the home.
The home is designed for low operating costs, supported by a ground-source geothermal heating system which provides ample low cost heat to the hydronic radiant in-floor heating system, as well as heating for domestic hot water. The landscaping includes a rain garden to accommodate the roof runoff in an environmentally sound and efficient method.
The home sports 3 bays of garage space: one bay on the main floor, and two bays on the lower level which also serves as a shop for the owner.
The home is designed with ample storage on all levels. There is considerable built-in cabinetry throughout the home. The lower level includes additional storage space, and the crawl space under the home is sealed and concreted in to accept even more storage and access to utilities.
The homeowners worked closely with the architect to design the house of their dreams, and they are proud of the results.
