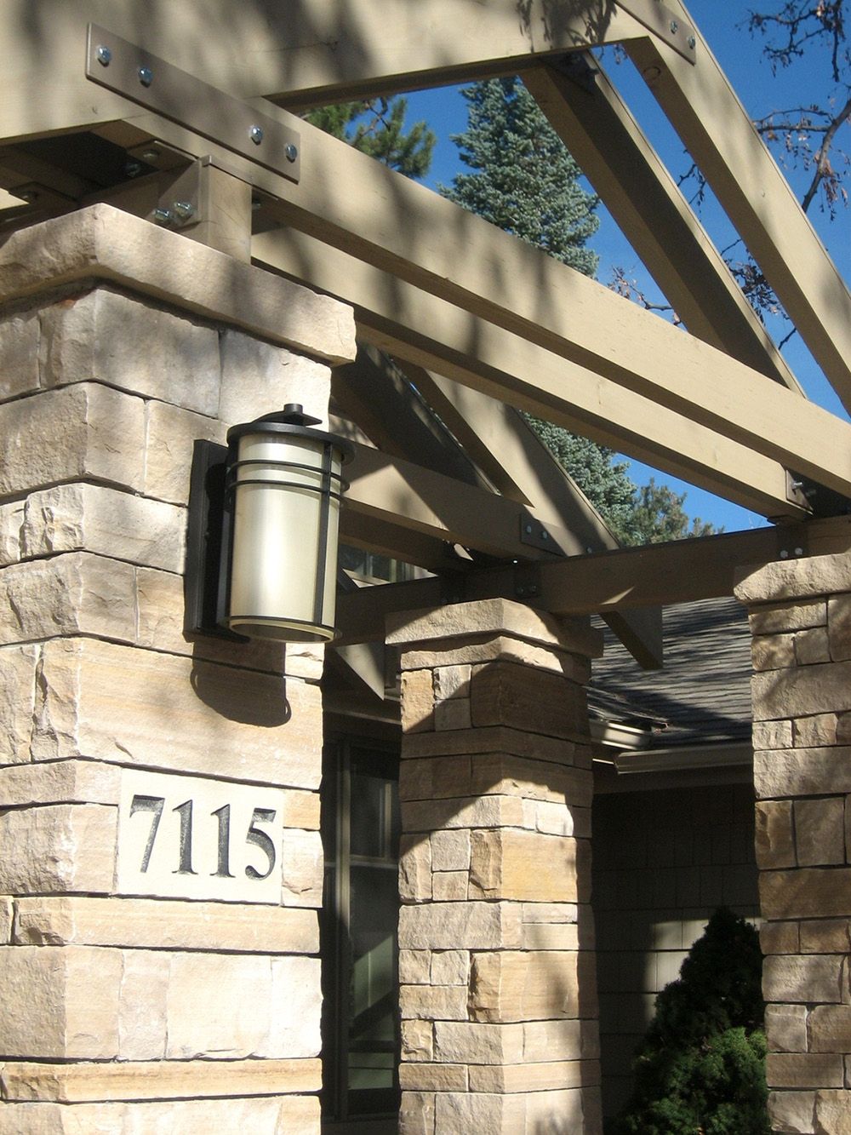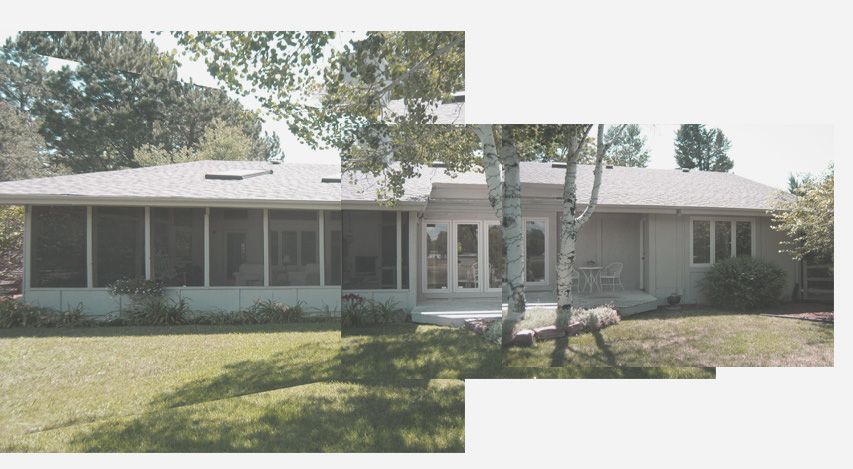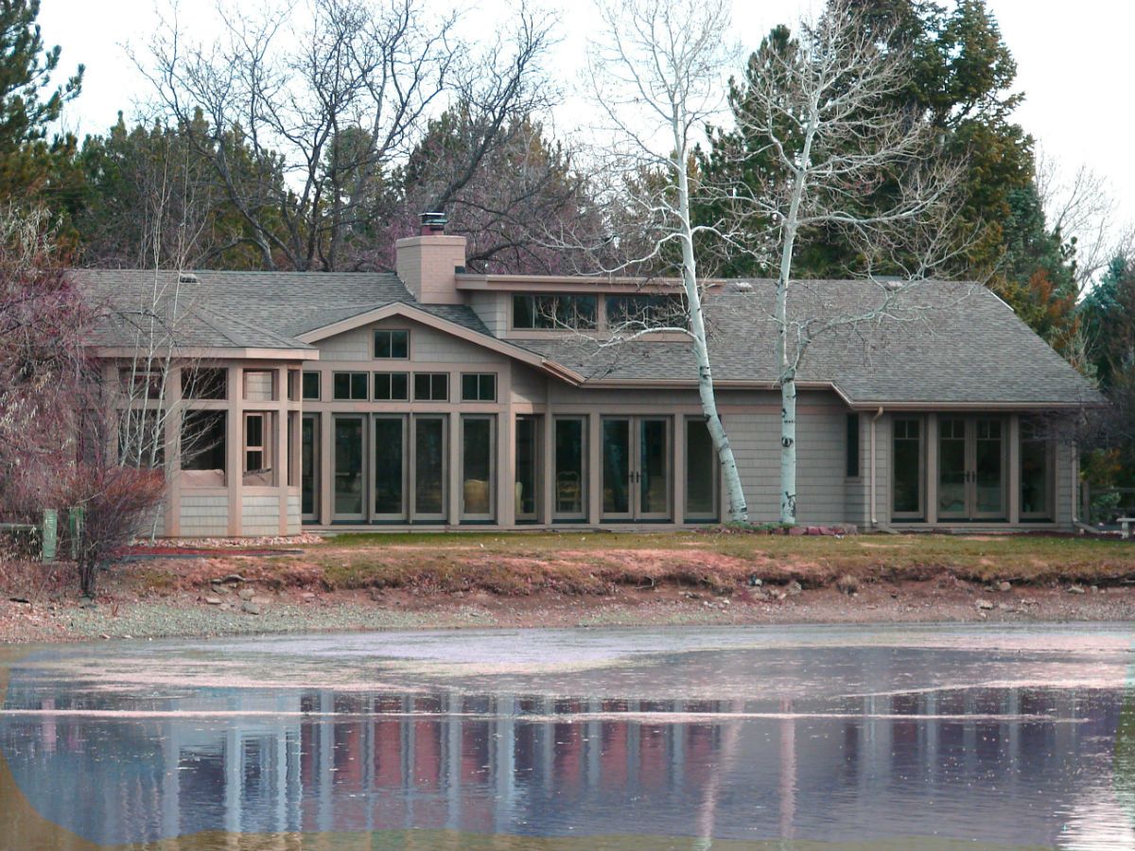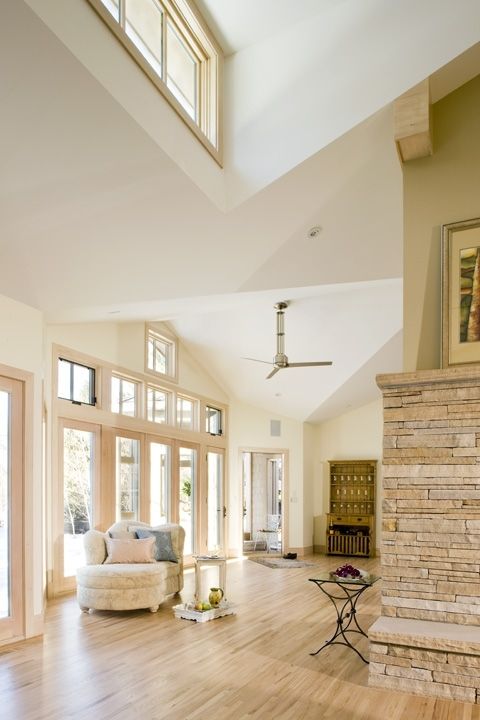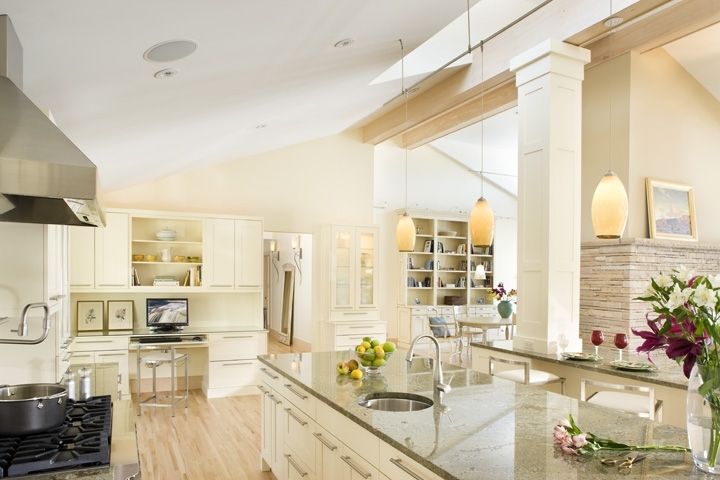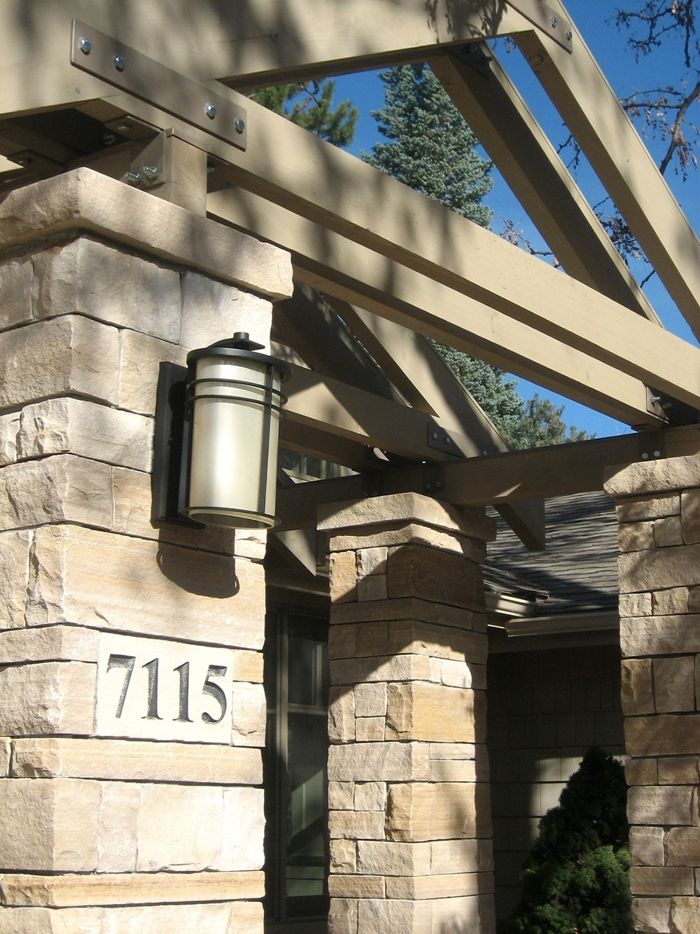
BEFORE: A screened porch obscured the light and views from the main living area of the original ranch house that was partitioned into small, dark rooms. The kitchen was tucked inland and isolated from the rest of the house. The garage and powder room opened directly into the kitchen.
AFTER: The addition and remodel included the reconfiguration of the living spaces, opening them to each other, adding clerestory windows, and natural light throughout. The kitchen became the central part of the house and was opened to the views of the pond and golf course beyond. The addition includes the living room expansion and a new, attached screened gazebo. The entrance from the garage now opens to the pantry/coat room. The powder room is off the coat room.
