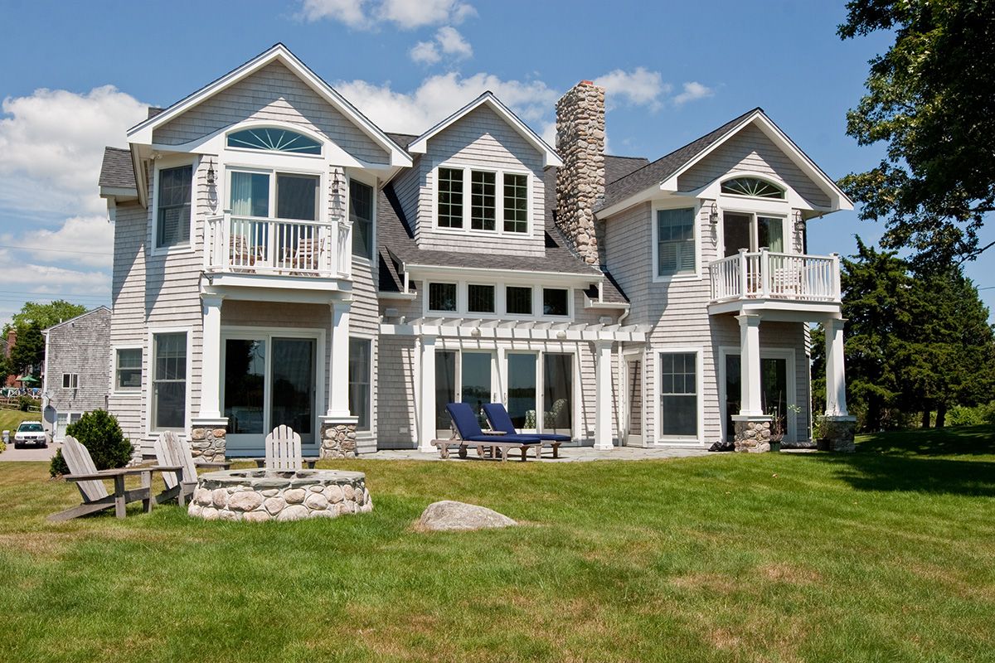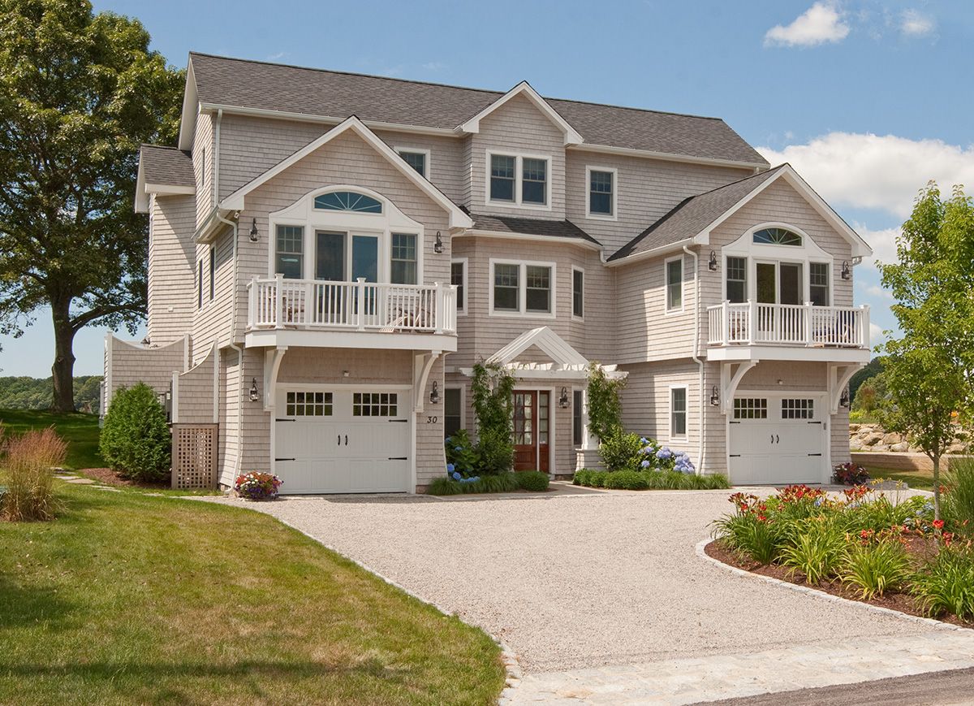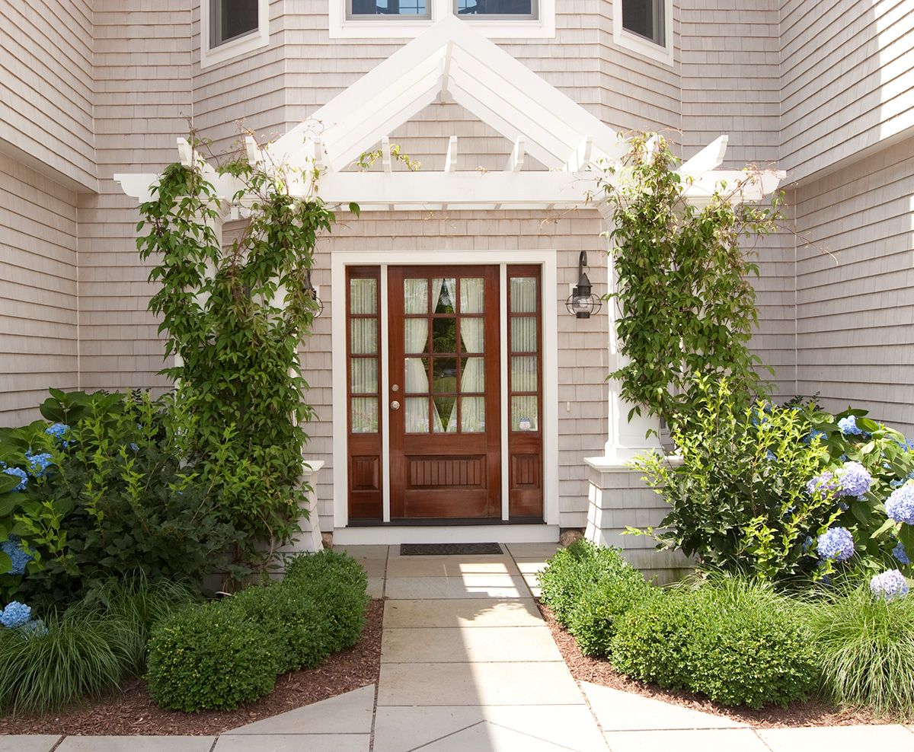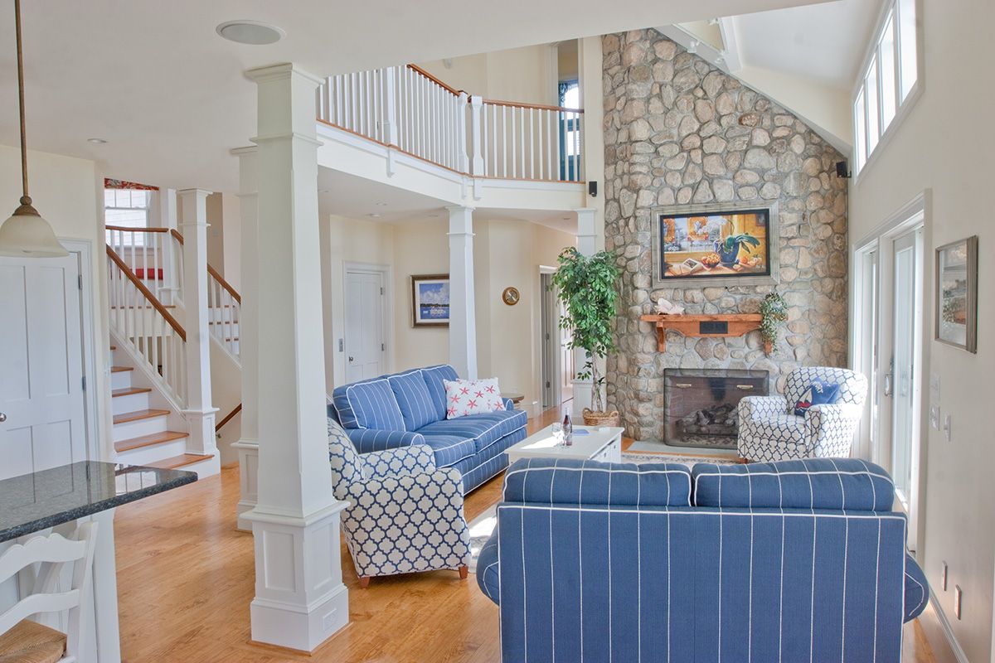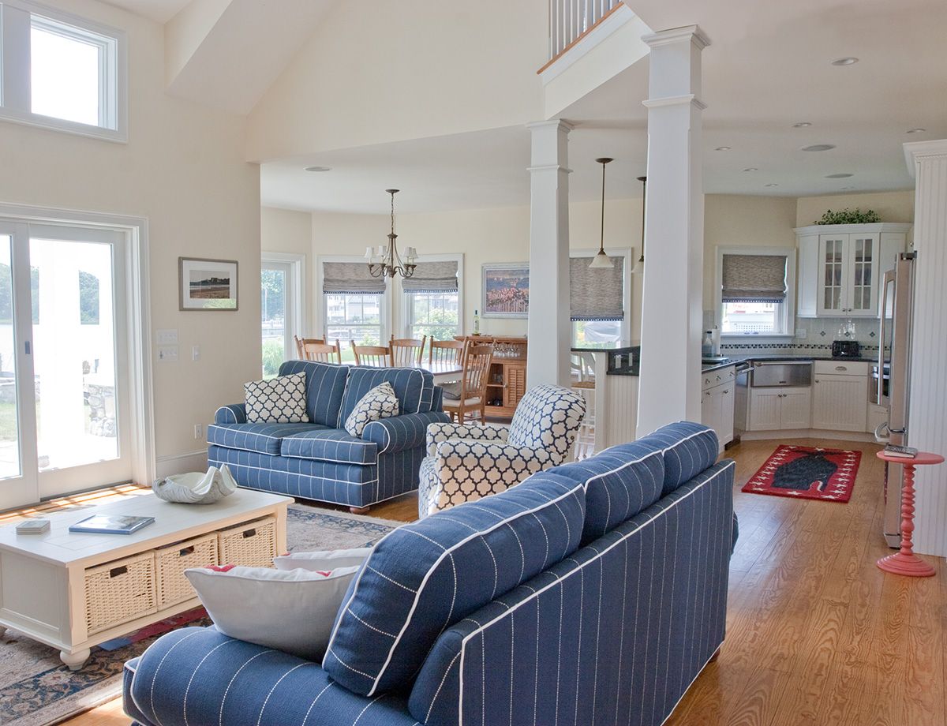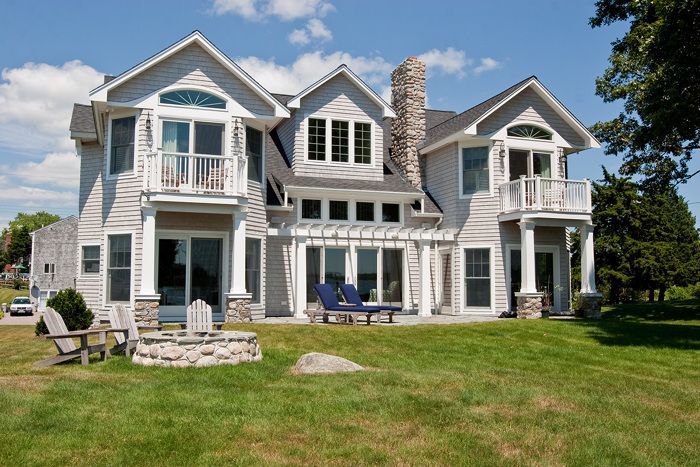
On the site of a seasonal cottage on the salt pond, the primary goal was to create a comfortable family home – a legacy property that will be passed on to our client’s adult children. Our client wanted a traditional looking east coast home with a historic feel and with steep roofs, shingles, stone work and dormers. From a function standpoint, the design priorities were to: maximize the view of the water and create a generous living/dining/kitchen area to accommodate a growing family.
The design challenge came in resolving the traditional look with a flood zone site. FEMA regulations and the state building code require the living spaces be above the design flood elevation – only the garage area and the entry could be lower. Thus, the conceptual design introduced an entry court leading to a central stair connecting all levels including the garages and the elevator and utilizing the living area volume to maximize daylight penetration in the house. Our client did not want a 2 car garage dominating the street elevation, hence the traditional symmetry of the nicely scaled single garage doors flanking the entry.
