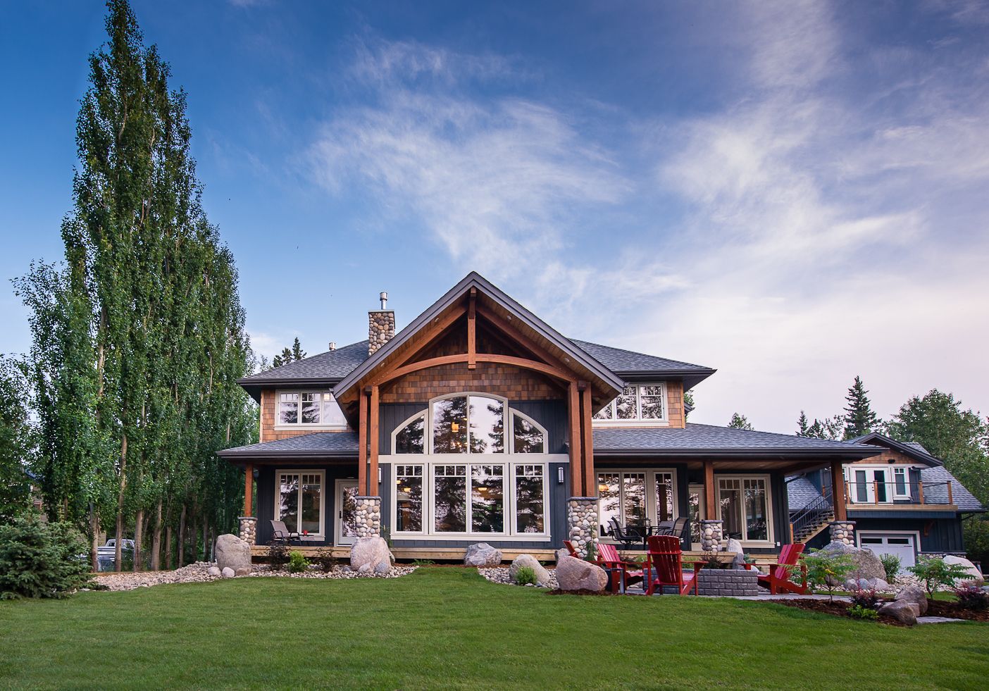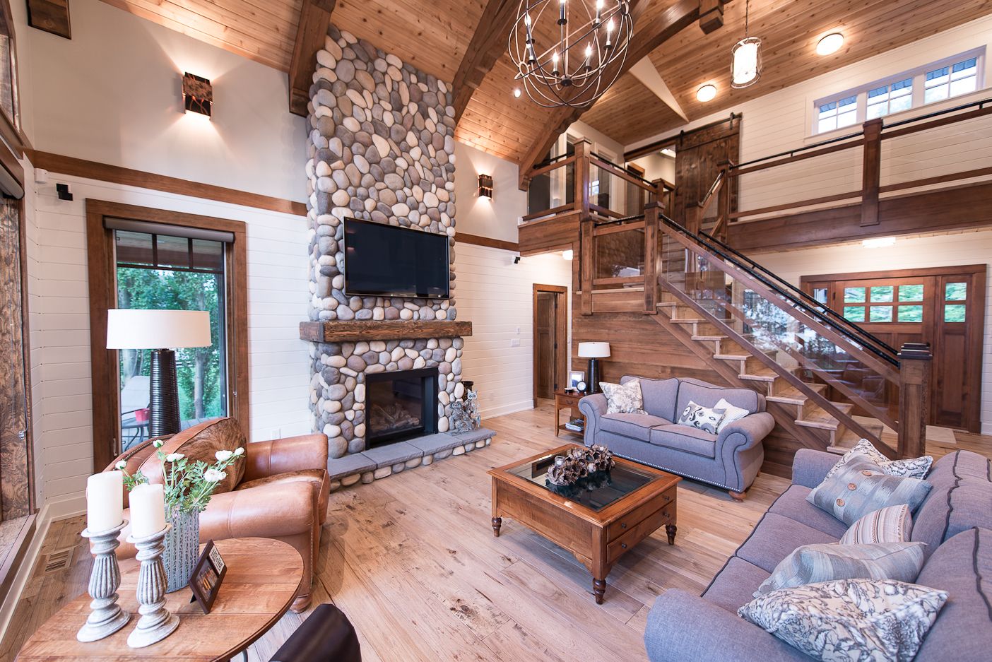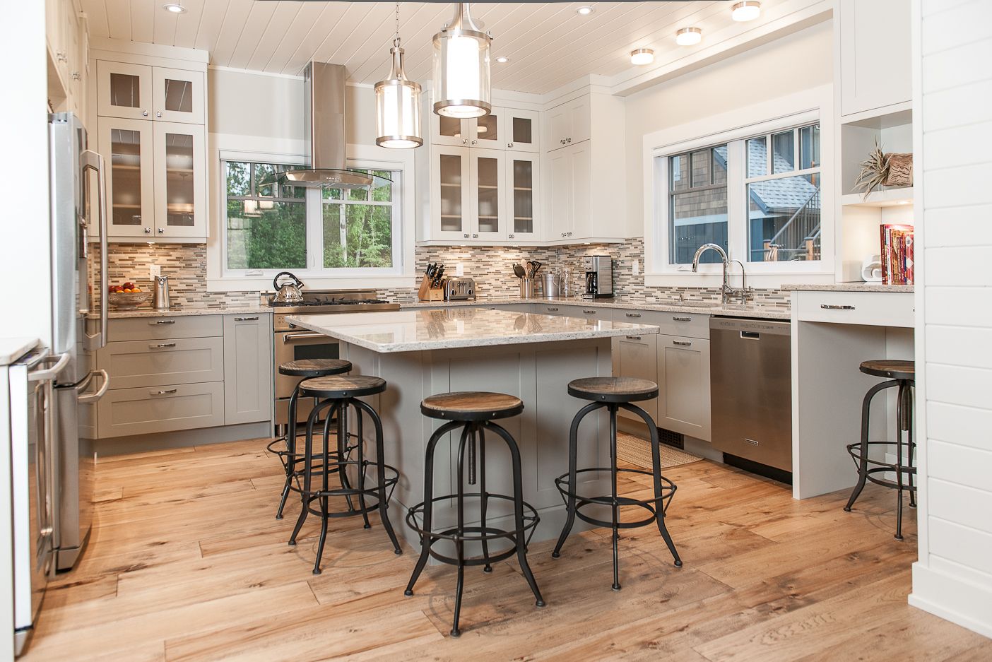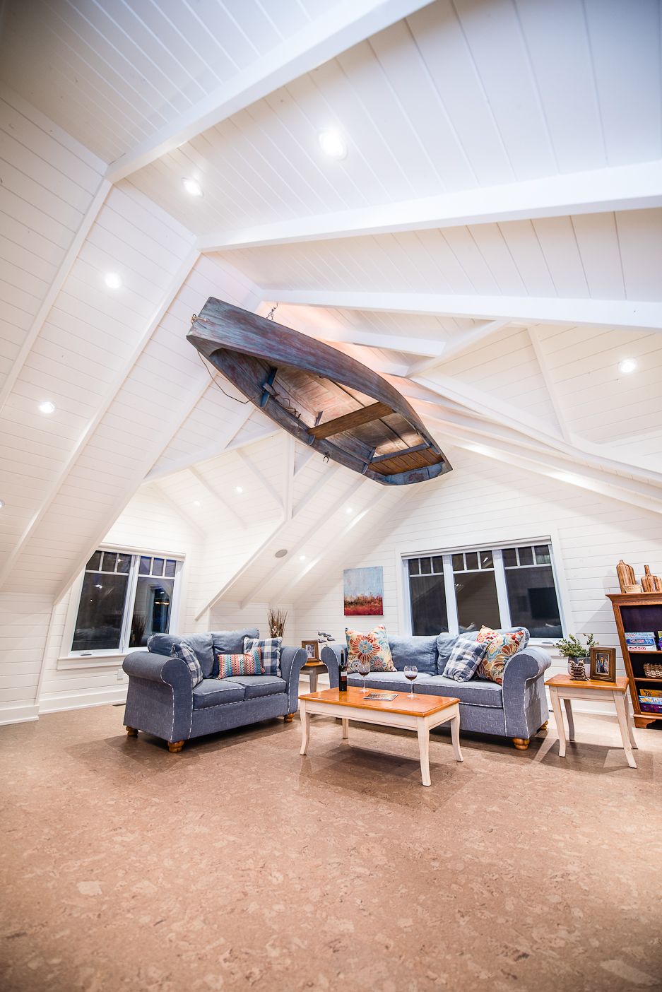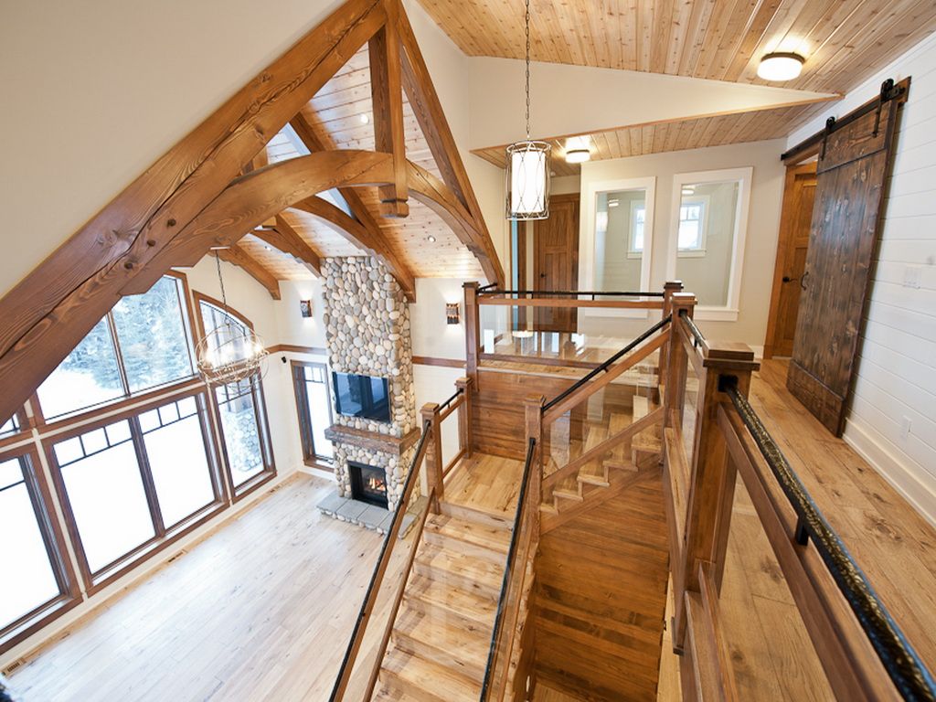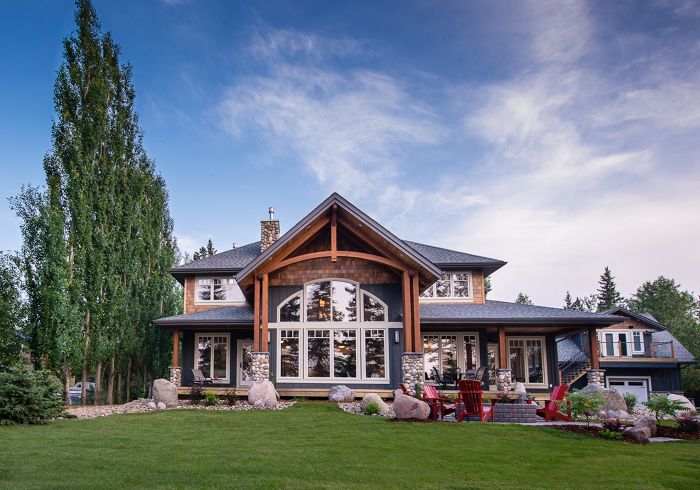
This lake front home, situated in northern Saskatchewan, was truly custom crafted in a collaborative effort between the builder, Northern Sky Developments Inc. and the home owners. Each detail of the interior and exterior was born of combined ideas. The planning and the design began with a pencil drawing created from a gallery of pictures collected by the homeowners. It took a lot of collaboration between the owners, the draft persons, the timber suppliers, engineers and Northern Sky, the builder, to create this beautiful hybrid timber home. The home owners, self described as “very particular”, challenged us to meet their expectations in every detail.
In early 2010, a guest house/garage was constructed. This was to be temporary accommodation for the homeowners over the course of construction, and perfectly complimented the planned new cottage. The existing cottage was sold and moved off the property, the site was prepped and construction began in the fall of 2010. The foundation was prepared in December, our darkest and often a very cold month. The soil is sandy and with the foundation close to, and only inches above, the lake level, 57 screw piles were installed, many up to 22 feet long. These provided the footing for the insulated concrete (ICF) foundation. In our climate, foundations require careful consideration for frost protection. We even installed frost barriers for the exterior verandah screw piles to keep the frost from travelling down the metal creating potential problems. Foundation concrete was poured at -22 degrees Celsius (-8 degrees Fahrenheit) requiring heaters and insulated tarps.
We began framing in January. The temperature this month was brutal; our framers endured -25 to -40 degree C (-13 to -40 degrees Fahrenheit) weather as timbers were lifted into place in the great room. Construction time slowed somewhat as our framers preferred waiting for the warmer days (warmer than -25 degrees C or -13 degrees F) to work on more complicated components. There are many considerations for building a home in a cold climate but in addition to extreme cold, humidity fluctuations are almost as harsh. Variations in humidity range from 20% in winter months to 90% plus, on a warm, humid summer day. Although the mechanical systems provide for humidity control, it is difficult to ensure consistency, especially during the long periods of home owner’s absence in the off seasons. Inevitable expansion and contraction of wood has to be planned for, as it is forever changing. Beam pockets and finishing around timbers had to accommodate the dynamic structure, so drywall was kept back a bit, and color matched flexible caulking installed to allow movement. V joint pine boards used for the walls and ceiling were all pre- painted to ensure no unpainted tongues were left exposed with the expected contraction. Black backing was placed behind the clear douglas fir used on the staircase and walls to ensure no framing members became visible when the material inevitably contract in the dryer months.
As construction advanced the concept pictures kept coming from the homeowner and the plans for the finishing took shape; cedar ceilings, painted pine walls, cedar soffit, faux beams in the dining and the master bedrooms, custom shower and bath details. The details of the staircase and railing were gleaned from five different concept pictures, each showing the detail of a single component the homeowner absolutely loved. We successfully combined the ideas and used our local artisans and trades to create the forged metal railings, the hickory treads and risers, the glass and douglas fir rails and posts, and the basket weave corners of the base.
The home owner was intrigued by barn doors so we decided to separate the 2 wings of the cottage by barn doors on both the upper and lower level. Salvaged timbers from a old railway warehouse were cut down on our own saw mill, then assembled by our finish carpenter. We “aged” the freshly cut wood with a solution of vinegar and steel wool to achieve the weathered look the home owner desired.
The family bonus room above the garage proved to be the most interesting challenge. The home owner wanted to achieve an eastern farmhouse flavour with exposed rafters. Although framed with parachord trusses, we installed the painted pine boards on the ceiling and installed the faux rafters below them. With some of the rafters nearly 20 feet long, it was important to ensure they didn’t twist or warp. We had our mill work shop manufacture them with 2 laminations of poplar (aspen) assembled with the grain opposed, anticipating the movement of the wood and minimizing potential twisting. The large, lofty ceiling invited something to fill it. The home owner found another picture….. a row boat suspended in the rafters. It began as an amusing idea and then solidified with us all. We all loved the idea and the search began to find the old weathered rowboat. EBay and Craig’s List proved to be no help. Unlikely as it seems, only a few blocks away from the site a retired craftsman with a special interest in authentic, boat building presented himself and agreed to build it, distressed and weathered. It was perfect. We installed concealed lighting using the circuit originally provided for a conventional light fixture and hung the boat in all it’s glory.
The kitchen presented another challenge. We needed to maximise the south light so windows here were as important as the great room view of the lake. In order to get as many upper cabinets as we could, we decided to use an island range hood with glass bottom, and tuck it neatly a bit into the window opening above the gas range. They framed each other beautifully.
On the exterior, we used James Hardie board and batten, and a combination of river rock veneer complimented with cedar shingles. Double metal clad fascia completes the gable ends, in addition to timber frame trusses backlit with rope lights. Once again, the exterior finish protects against harsh climate variations, yet providing for minimal maintenance for a busy family.
