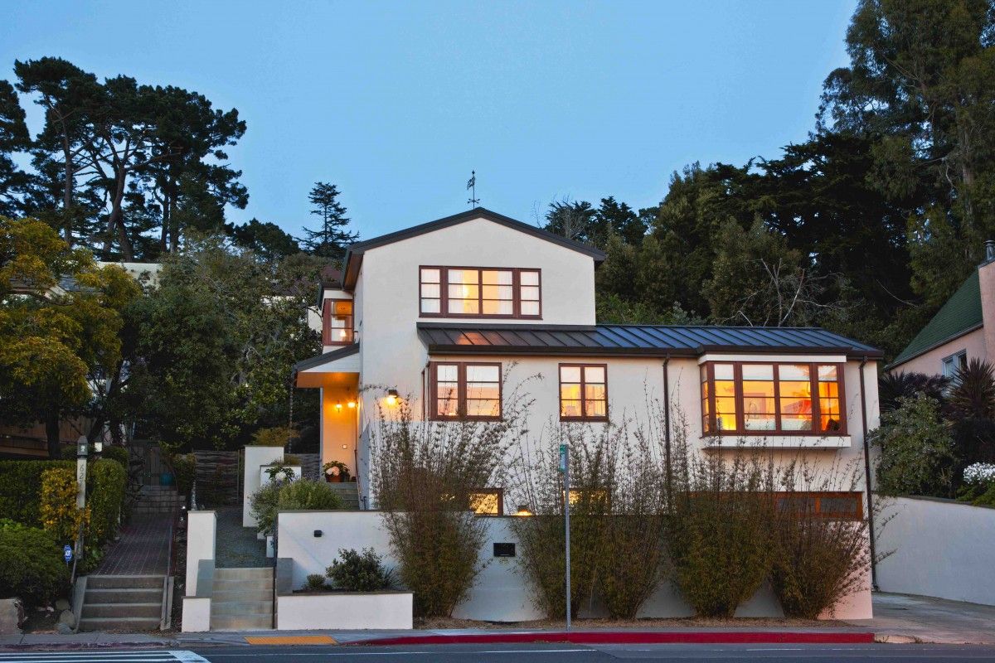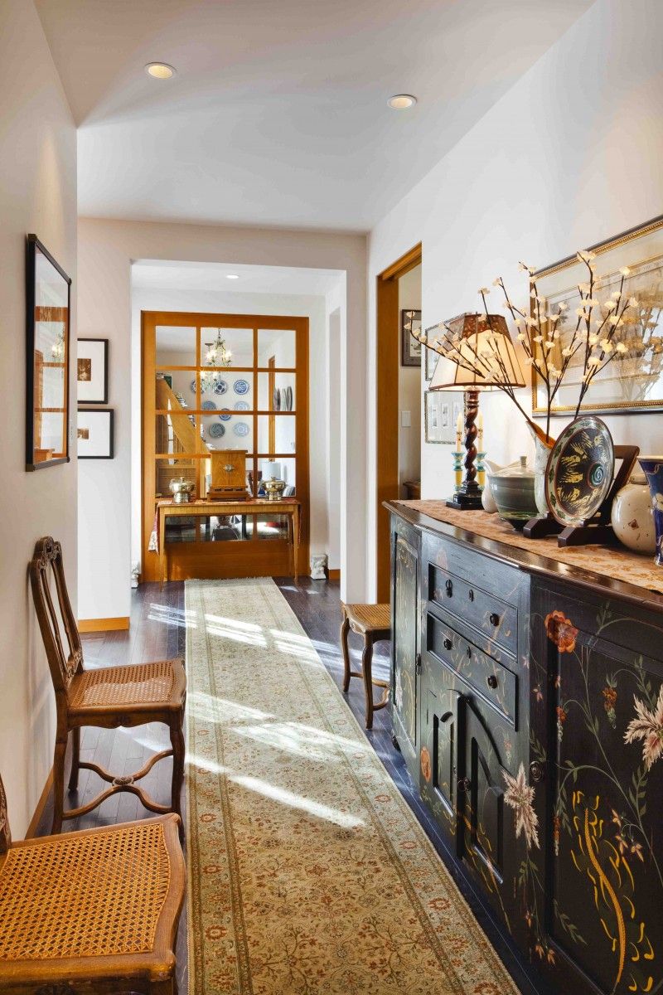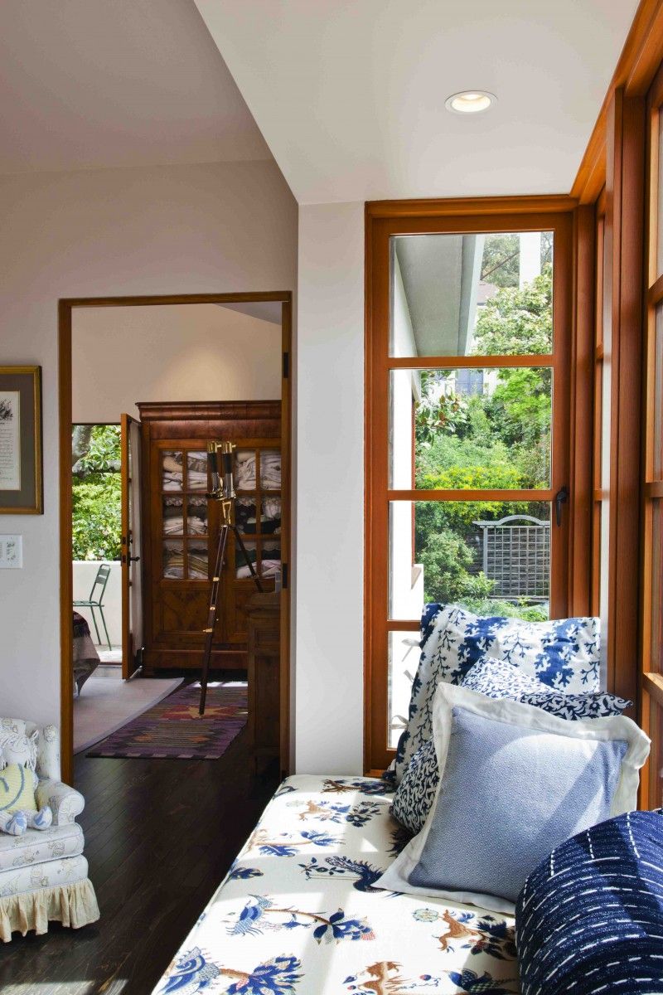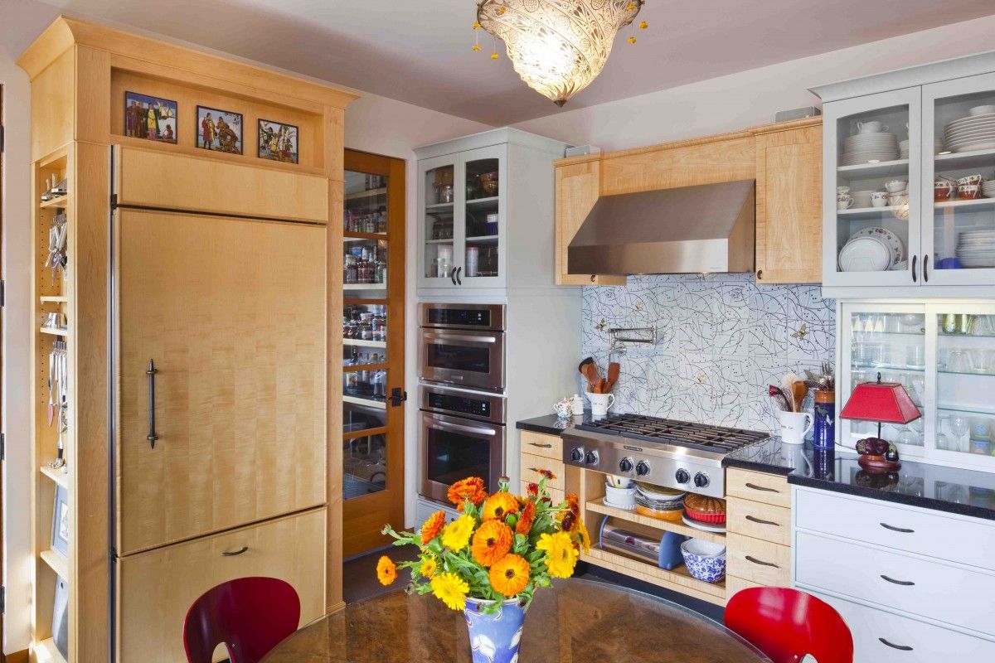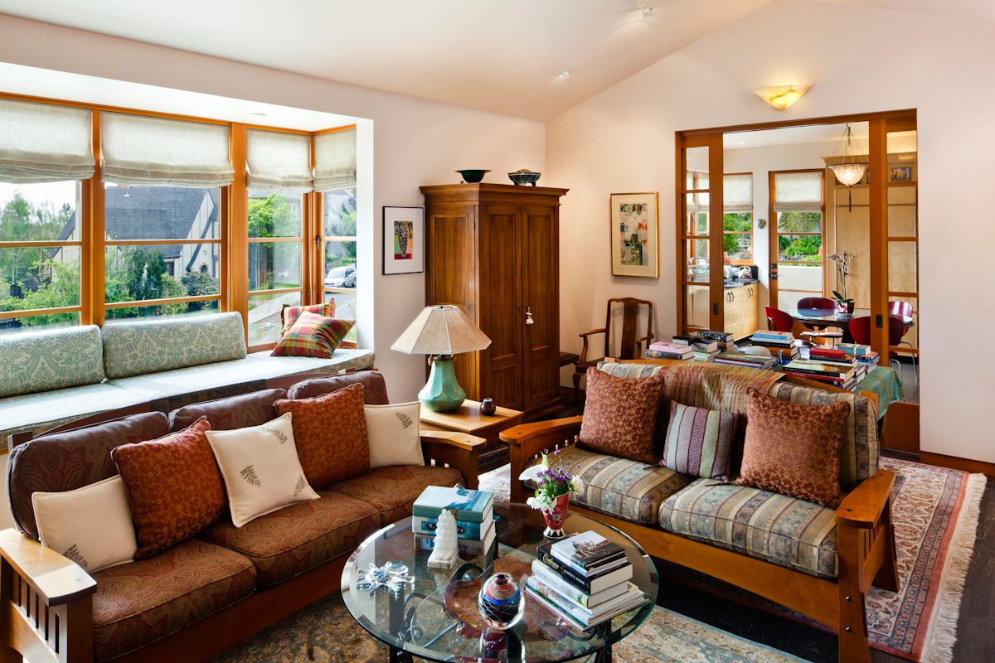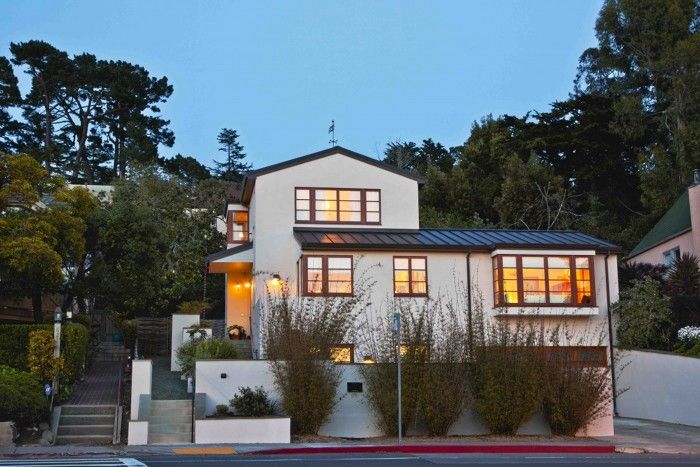
Our clients came to us with a busy but beautiful Berkeley hillside lot on which to build a home for the rest of their lives. We combined an L-shaped layout and a walled forecourt to shelter lush gardens around a compact and versatile plan. Gentle ramps, wide corridors and an elevator give access to all the core functions clustered on the main floor and guest bedrooms beyond. Mobile furnishings will allow the kitchen and baths to adapt to reduced mobility and eventually wheelchairs. Light-filled, airy interconnected rooms make a serene backdrop to the owners’ lively art collection and the whole package is swaddled in a highly insulated envelope, warmed by clean, quiet radiant floors, powered by rooftop photovoltaics and drained by an integrated greywater system for economical, ecological, low maintenance comfort.
