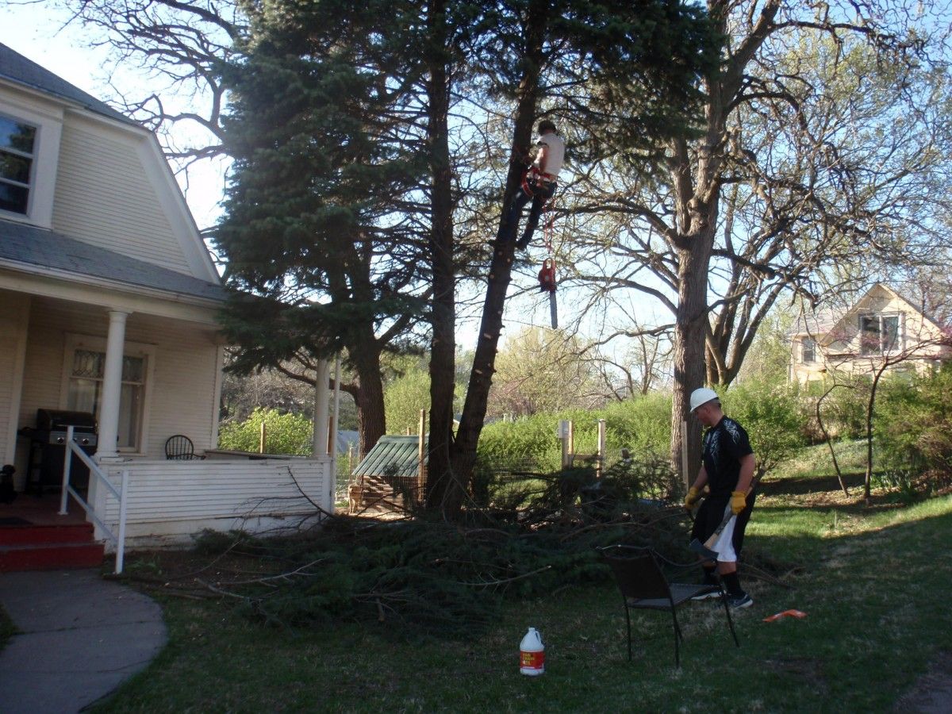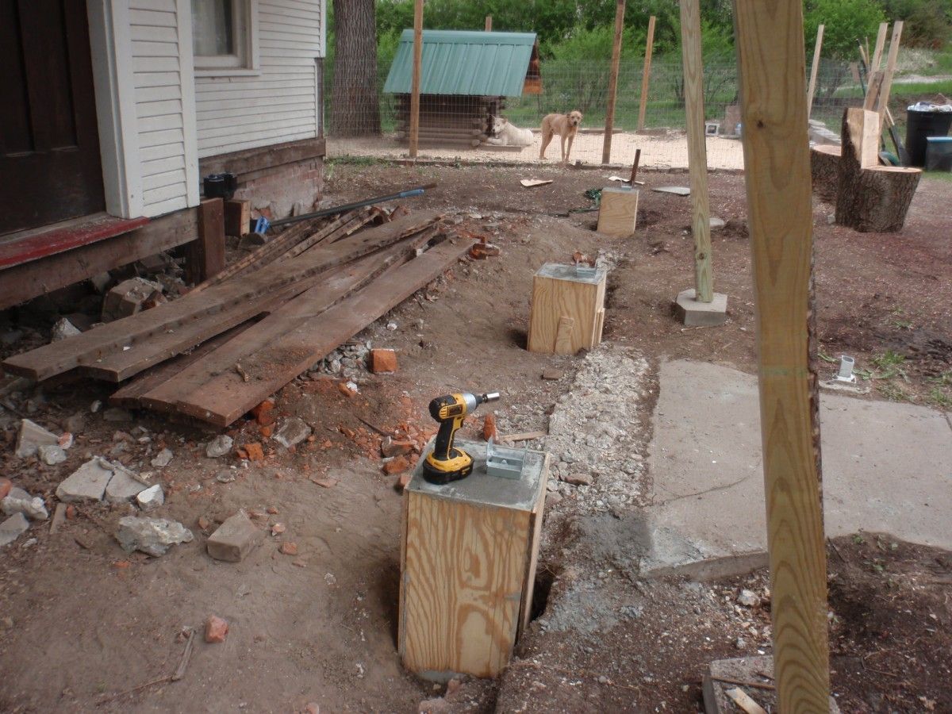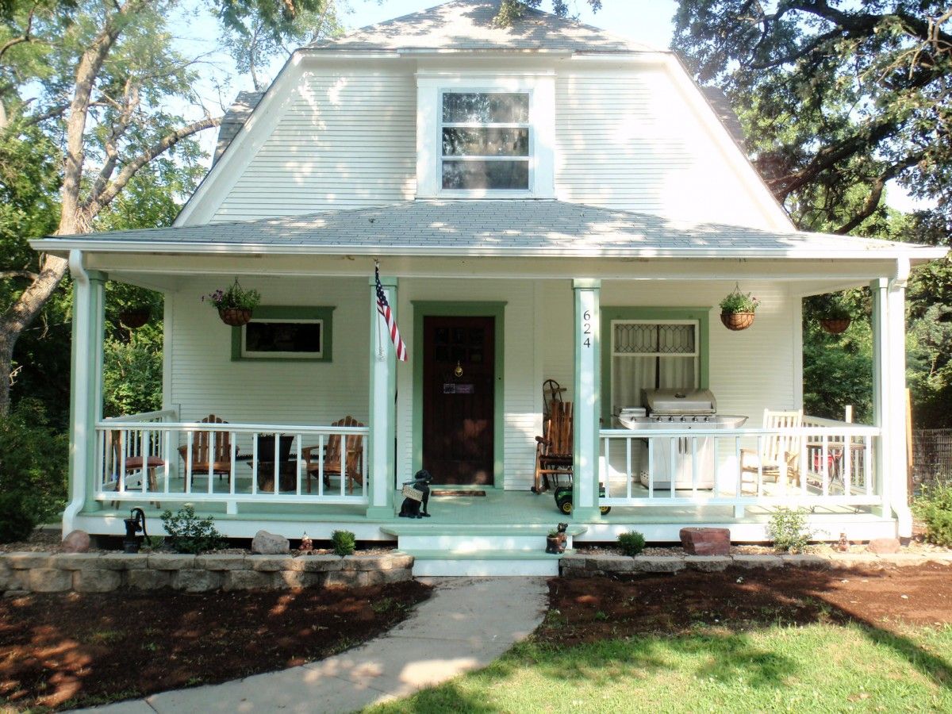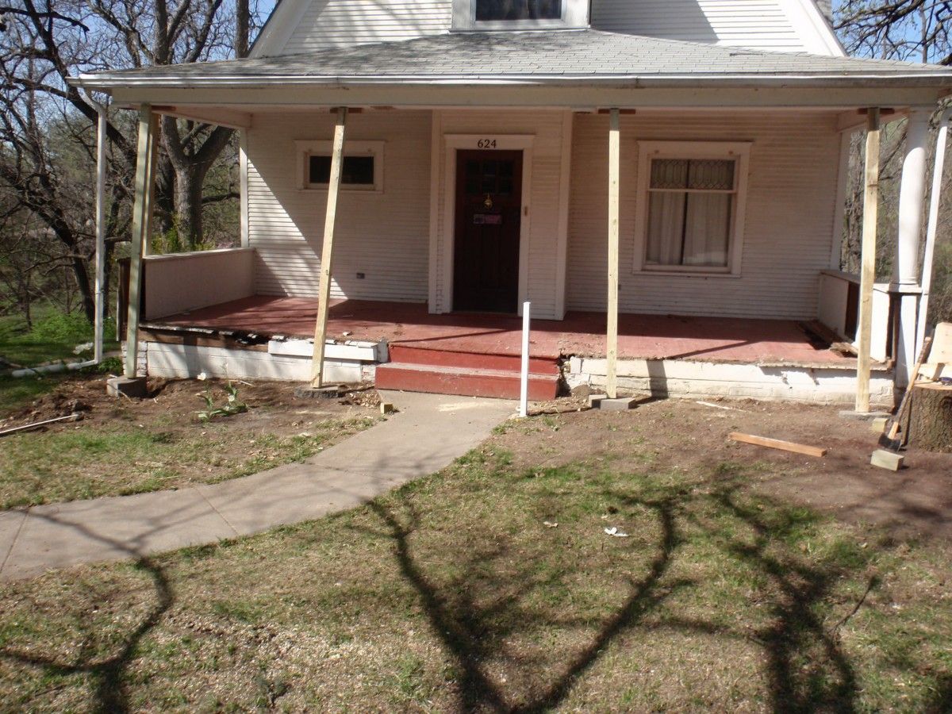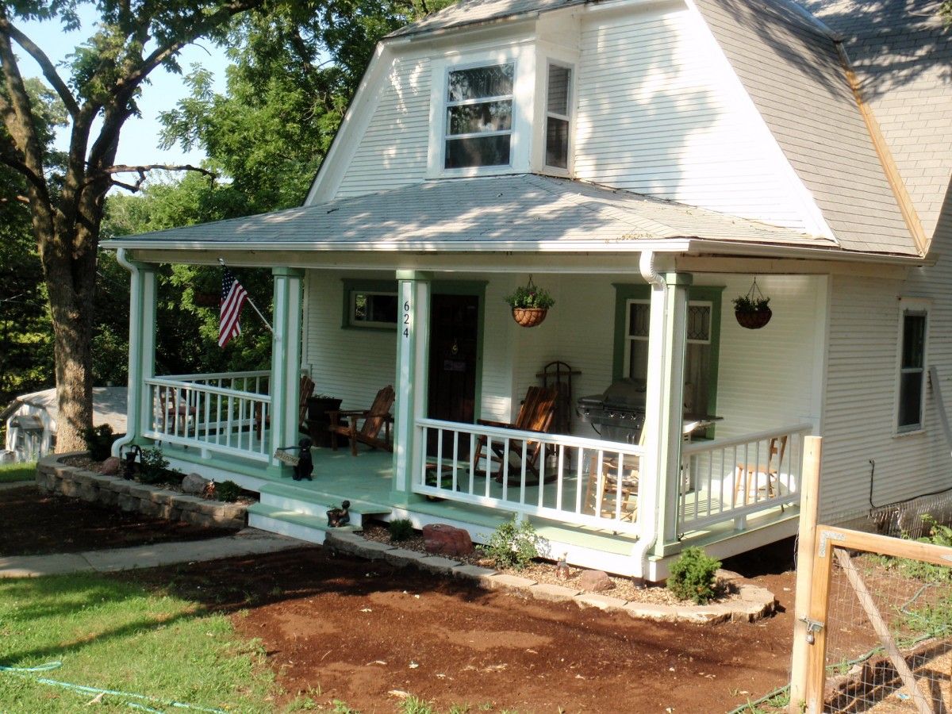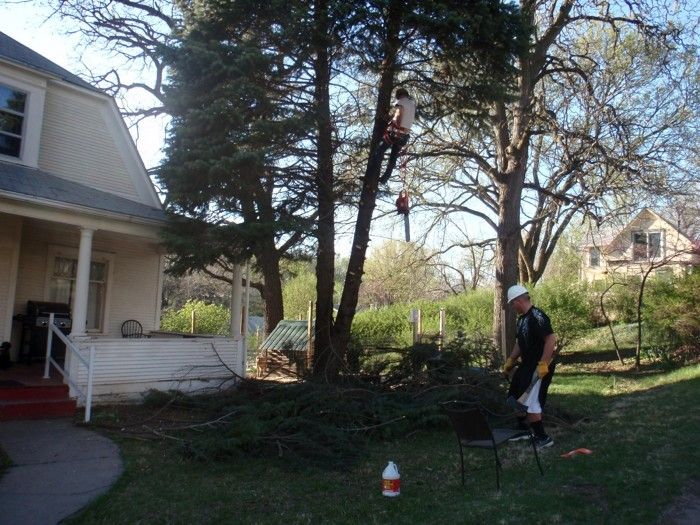
we wanted to go with a kind of country feel with the front of the house that was inviting, friendly and open to the surroundings. the front porch before was in bad shape, the home was built in 1901 and the porch had undergone many repairs since that time, but had also be neglected for many years. i new that i would have to deconstruct the entire porch to include the foundation. there was also an issue of a very large spruce tree that had been neglected for many years that had become a very large problem for the foundation on one corner of the porch. needless to say that tree had to be taken down by myslef. once all the demolition was taked care of the fun bagan and i started building from scratch. first the footings were poured to code and then the floor joists. next i put down the tongue and groove flooring ensuring a healthy bead of PL 400 made a good bond between every joist and floor board. then i finished with srapping my support columns and making my railings. then i finished it all off with retaining wall flower beds and plants. all of the work was done by myself with occasional help from my awesome wife in one weeks time.
