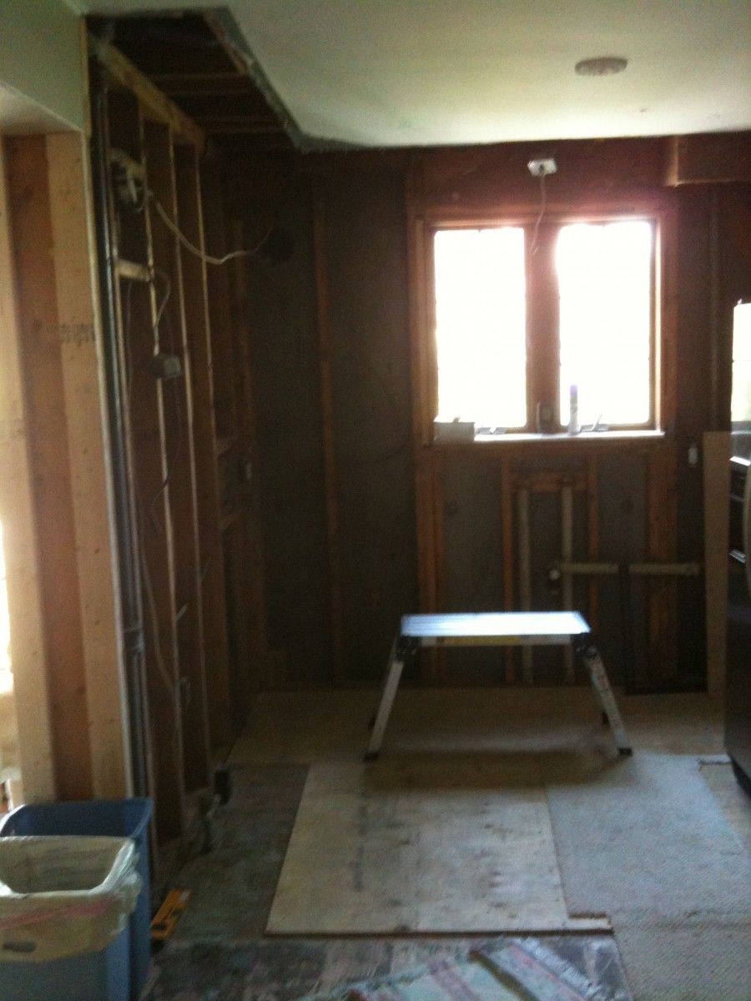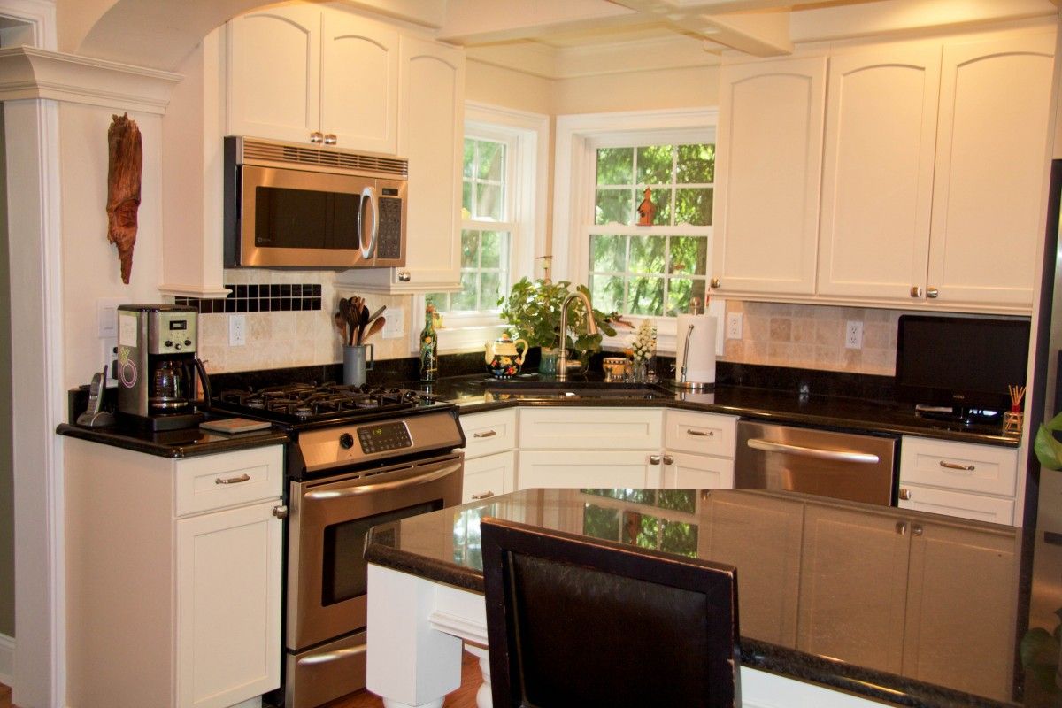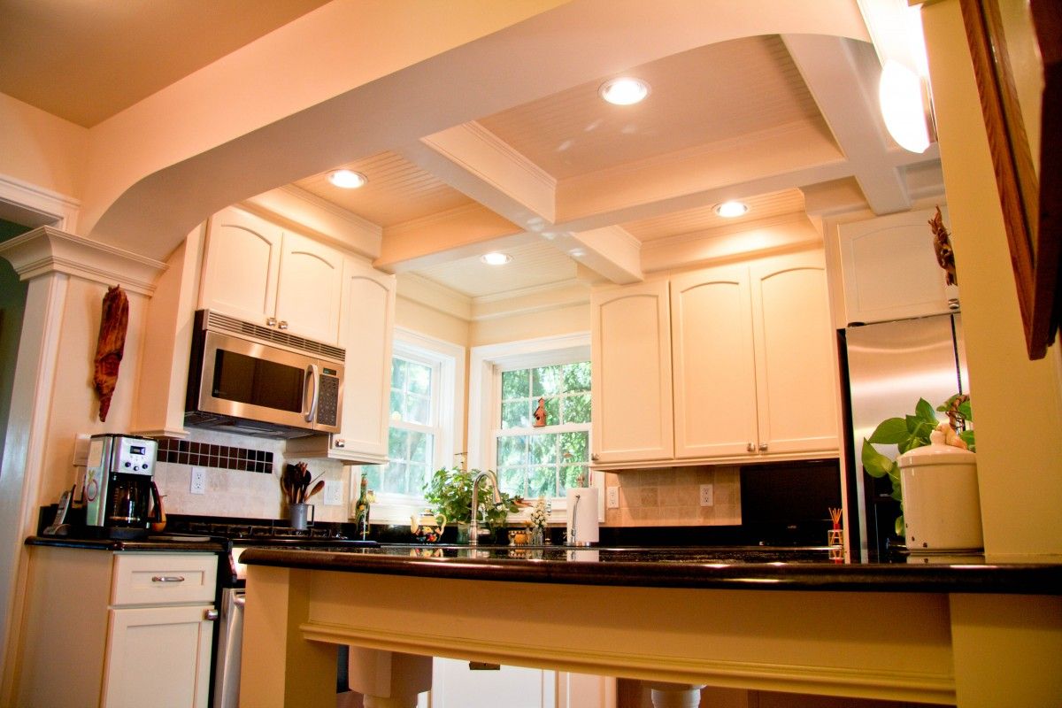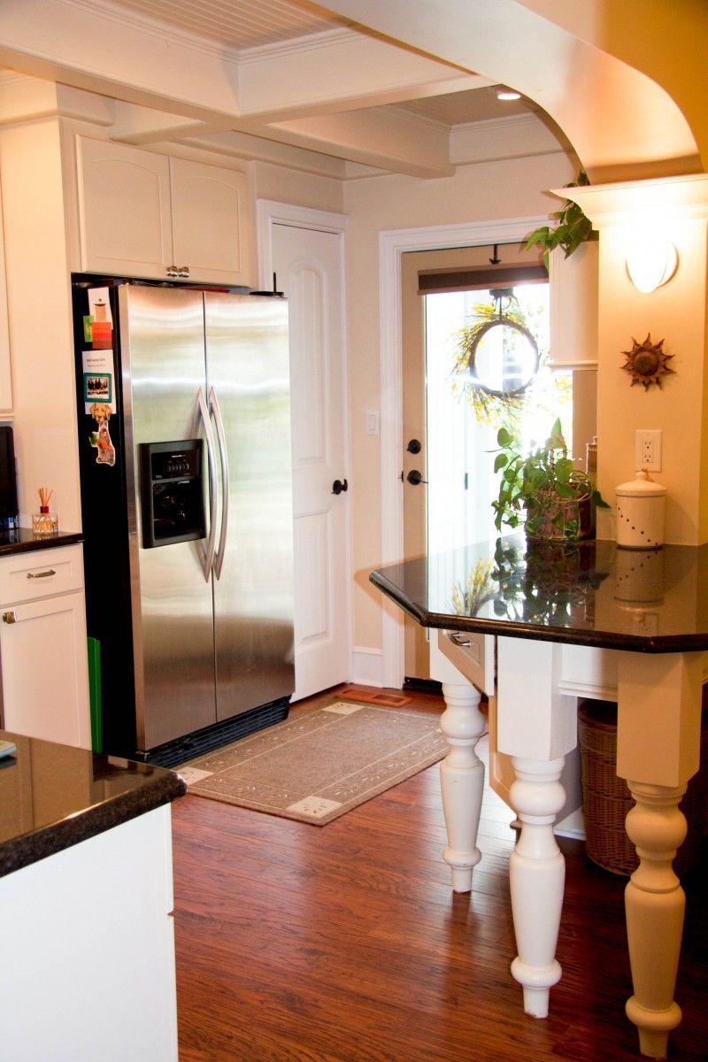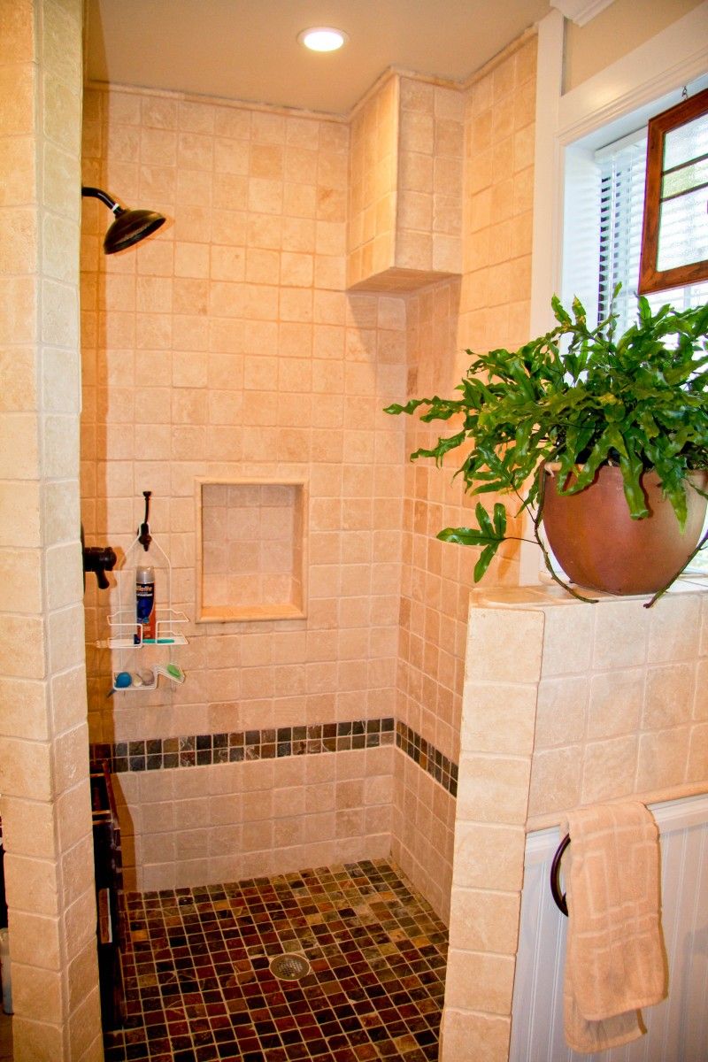Completely new Kitchen and Full Bath in former space that was kitchen and casual dinning area.
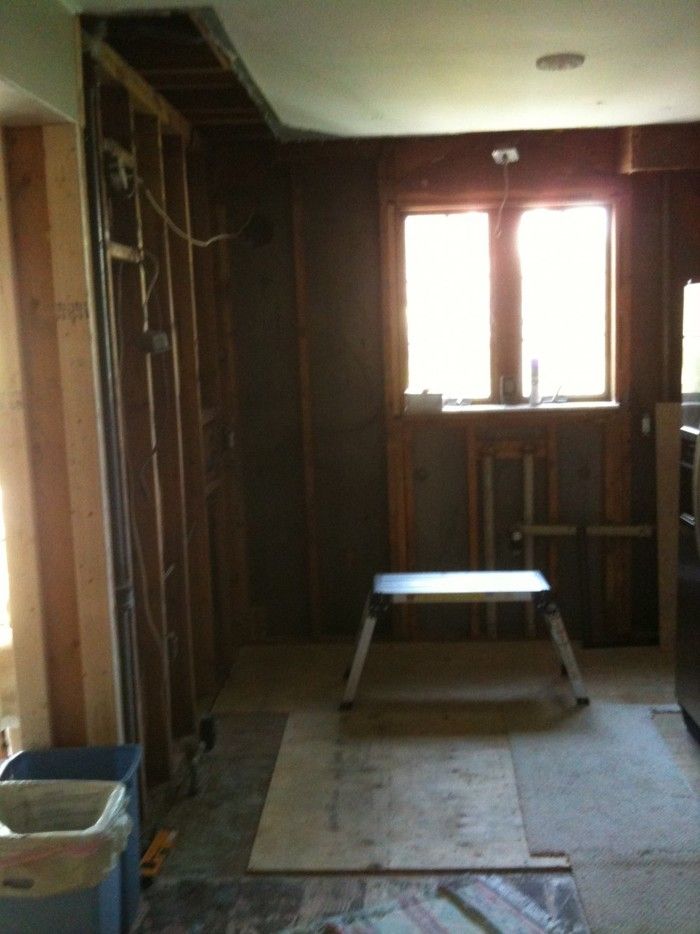
Two years ago we decided that I needed a first floor full bath because of my spinal disability. We wanted to change the existing space without adding sq. footage. Our new bath is our former small kitchen, (8 x 8) and the new kitchen is in a totally new space that was our bump out and used for casual dinning. The challenge was that my wife, Martha and I did 80% of the work and on a tight budget. We had the plumbing done by a local plumber and our good friend Randy Holmes, who is a finish carpenter, helped in hanging the cabinets, flooring, finishing the beamed ceiling with bead board and recess lights, I had started and designed. The completion by Randy was because it became to difficult for me on a ladder. He also did some other trim aspects of the project. I did all of the drawings and design work, got our permits, an we began our 6 month journey. We took the time to super insulate the crawl space under the bump out and run the new insulated heat ducts. We were also able at this time to correct a slope in the floor of the bump out by adding sleepers to existing joists that were finally level. I built a new exterior door opening and I turned a salvage Anderson patio door into our new entry. This replace two French doors that were useless and large heat losers. I did all of the electrical and my son-in-law helping me to put in a new Service panel with more circuits. I spent one very cold week in my garage turning the four legs for the peninsula which had to be ready when the new granite tops came. I did all of the tile work, kitchen back splashes, shower, bath floor tiles and also did a first for me by making a shower pan from mud. Another first for me was the use of the Schluter system in the floor of the bathroom before tile . I have done work all of my life (I was a wood shop instructor for 24 years). My wife besides being a great asset in demo and construction also did all of the painting, I could not have done this project without her. I left an area (clear of any mechanicals) in the bath wall between the formal dinning room so that I can later add a doorway in case we must change our dinning to a first floor bedroom. This would be because I can not use the stairs in the future. We have succeeded in make our home more user friendly for us at our age (68) and my physical problems. The project became a labor of love and our home is a better place to live because of it. I also have learned many new skills and honed some forgotten ones by reading FH FW and the books you sell, Utube and Hometime. We have meet our original goals and our living is so much easier. At the same time I also made a new mantle and side cases for our living room fire place along with a new hearth of marble and tile. Life always progresses when you are learning new things and our willing to take on a new challenge.Thank YouWilliam J KaufmanPS I have every issue of FH FW you folks have every published, I love those magazines. They are on shelves in the basement for references which were invaluable on this project. Thanks to all at Taunton Press.
