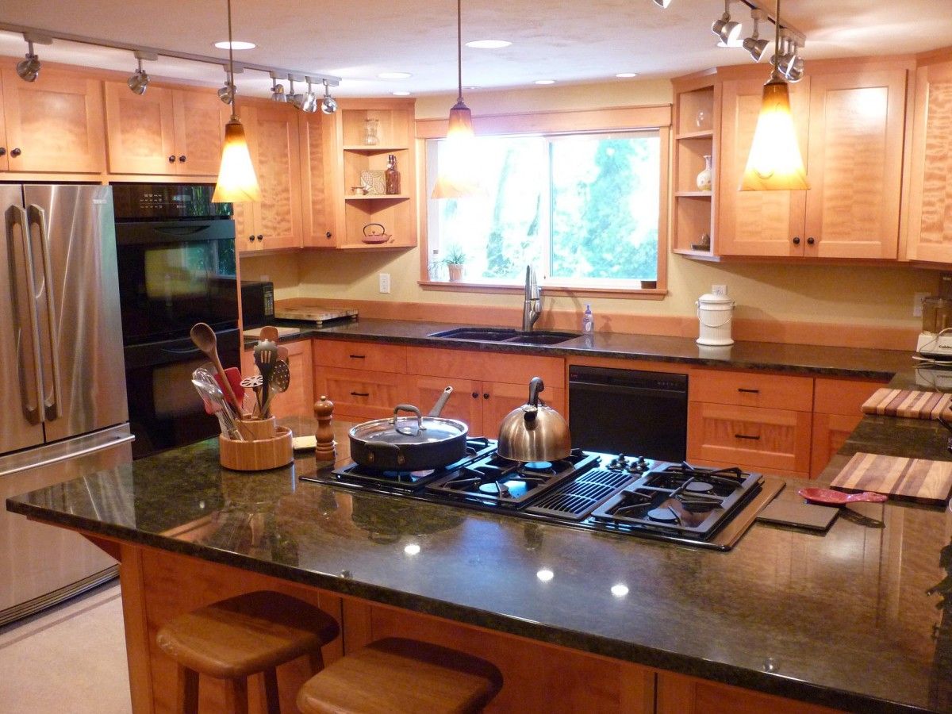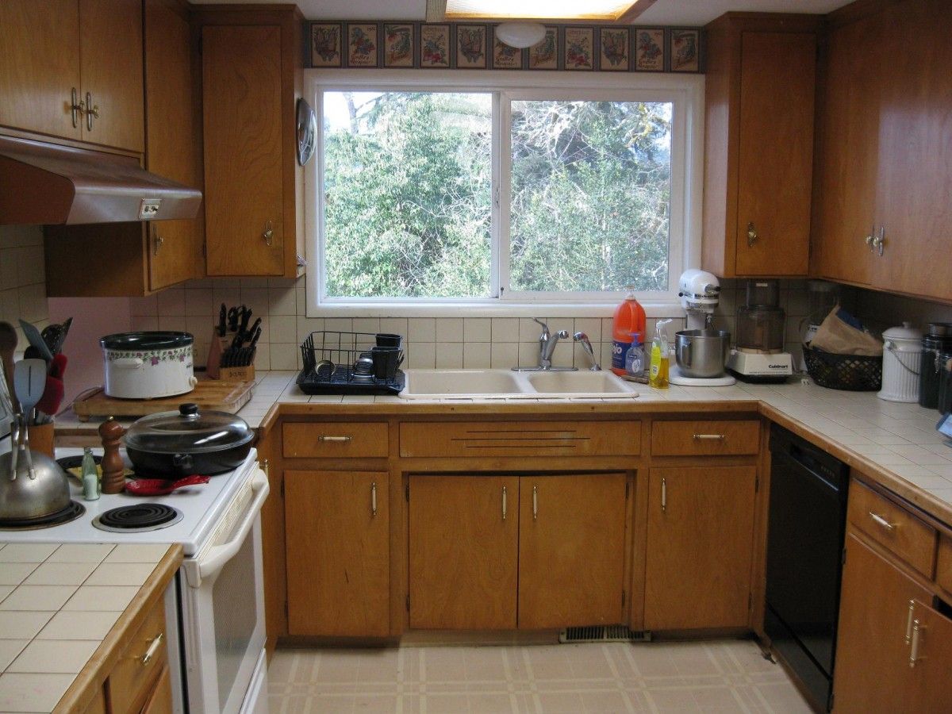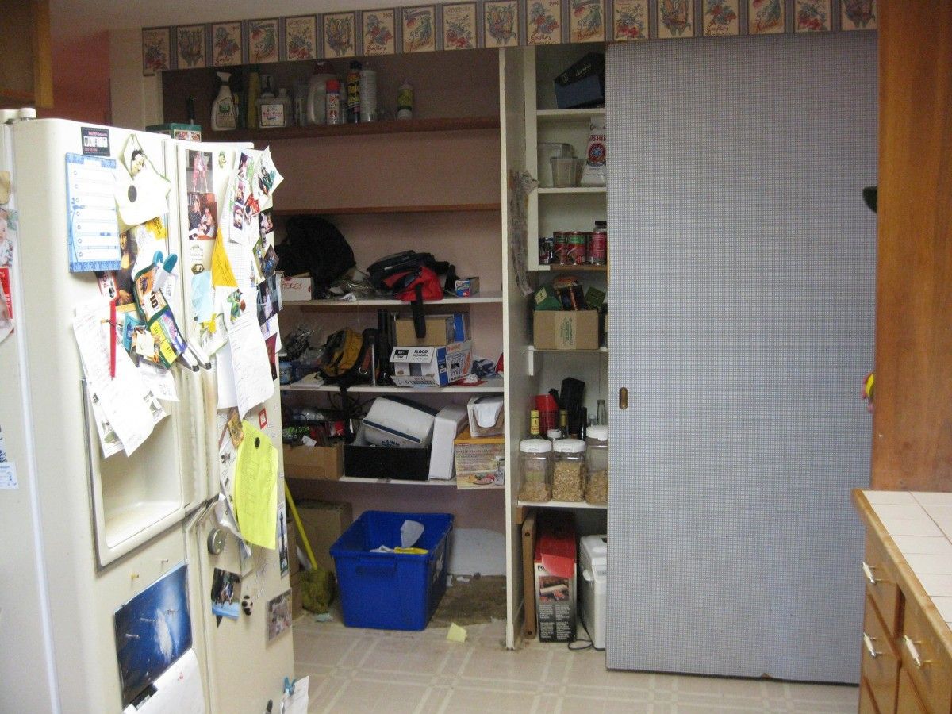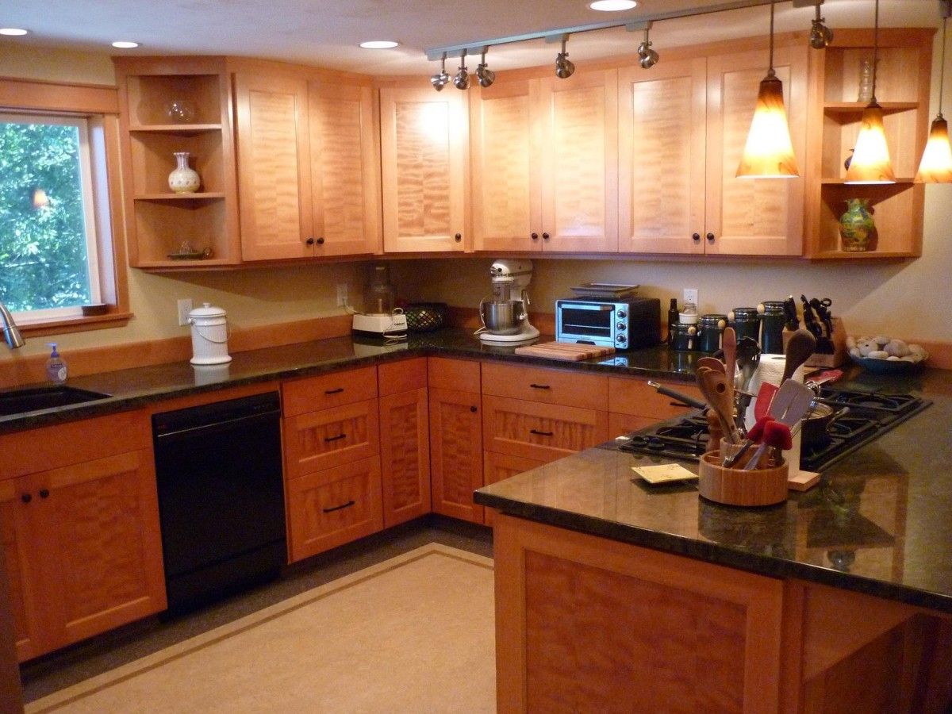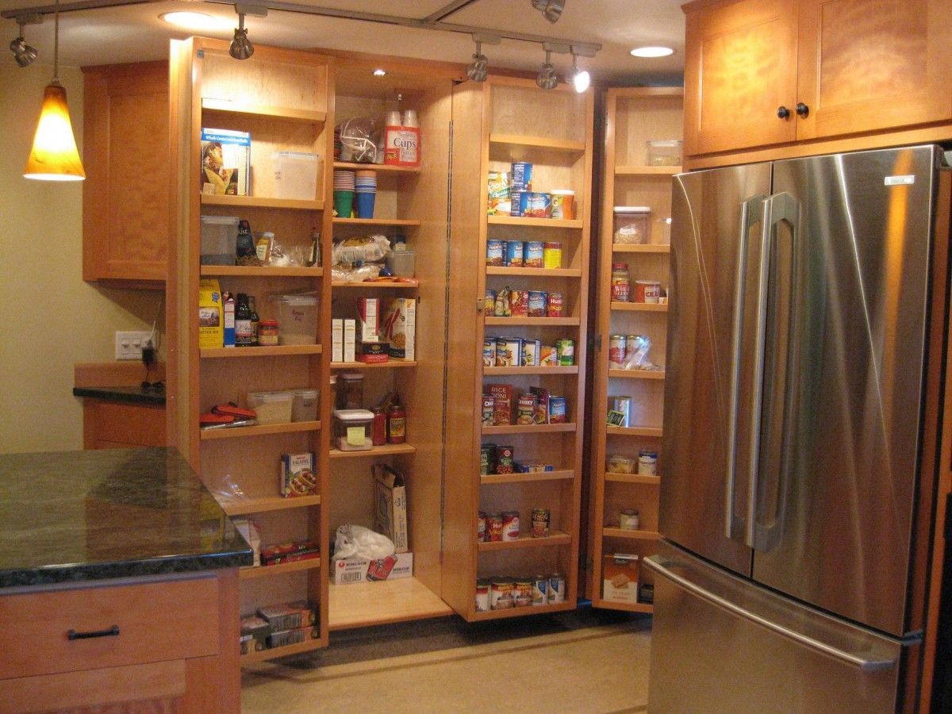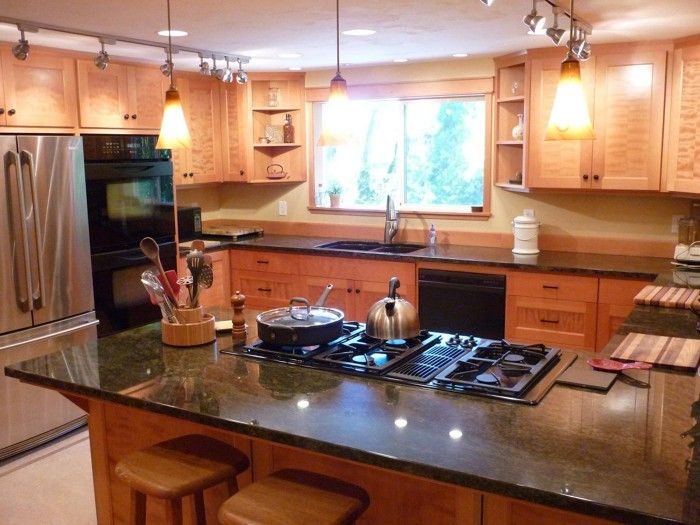
We transformed our 1957 tract house kitchen, dining area, pantry/laundry, and unused hallway into new kitchen and dining spaces. The old kitchen was only efficient for one person at a time and had a terrible pantry set up in the old laundry space. The new areas flow very well with the reminder of the house and make great use of all available space. We downsized the dining area and added new french doors to make efficient use of the space.We used an old hallway (no longer in use) as part of the new kitchen space. The old laundry and hot water heater space became an efficient four layer pantry and phone/computer niche. Earthtones on walls and Marmoleum floor and CV douglas fir frame and panel cabinets with bookmmatched curly fir panels make a warm and inviting space that functions very well for both entertaining and day to day functioning with a busy family of four. All of the CV fir is reclaimed from old beams and the curly fir veneers were sawn from reject boards saved from the green chain of a sawmill long ago. The fridge and sink are the only brand new appliances. All of the other appliances were purchased gently used. All work was done by us, except new plaster, with a total cost of about $13,000.
