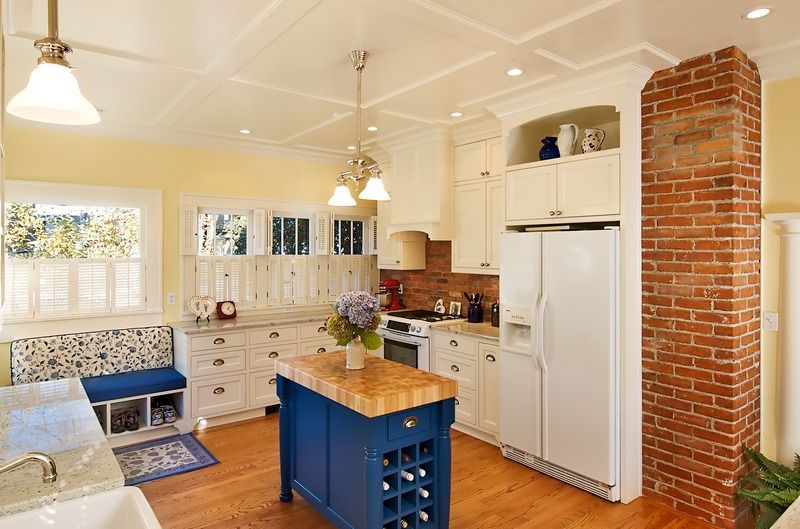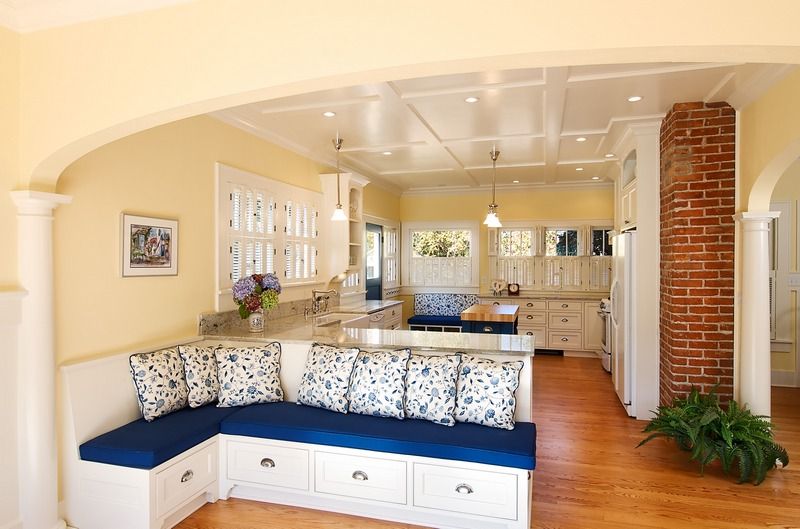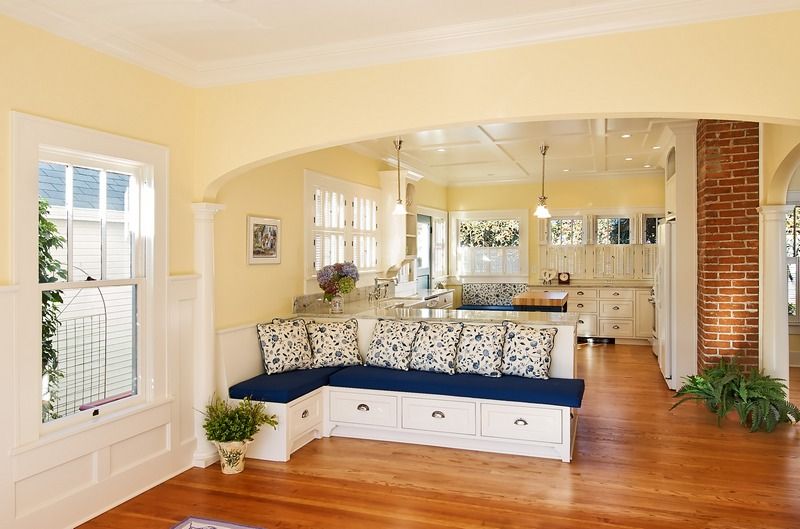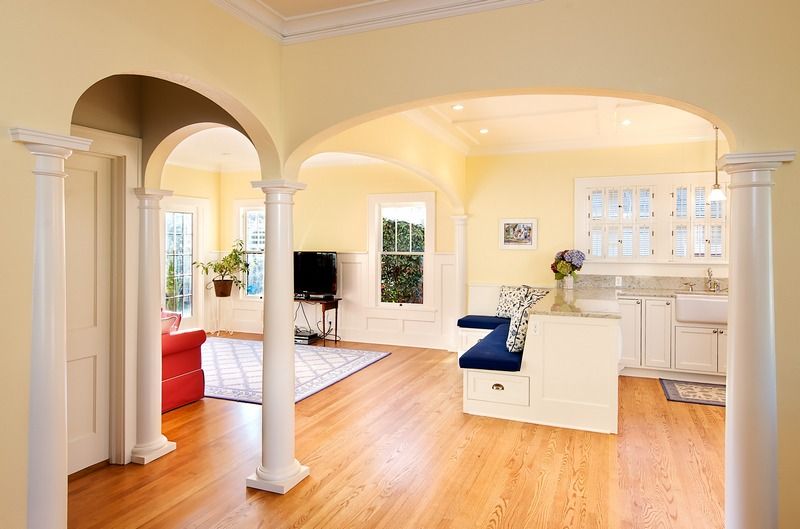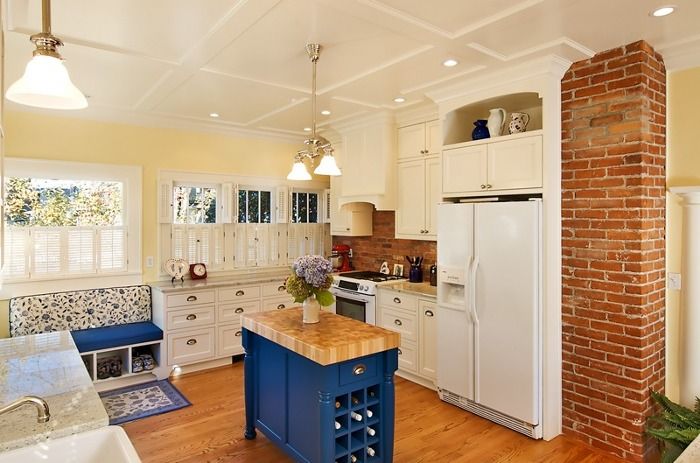
Client Requests for Historic Kitchen Remodel:
- Remodel kitchen and open up kitchen to family room
- Remove existing built in storage surrounding existing fireplace chimney and expose chimney brick
- Provide kitchen cabinetry in a style appropriate to the era of the house (20th Century Bungalow)
- Improve kitchen cabinet storage
- Improve traffic flow of kitchen and surrounding areas
- Separate new rooms with arched openings that match the style of existing home. Use historically appropriate round columns to support the new arched opening
- Add coffered ceiling to kitchen
- Add panel wainscotting to family room
Creative Solutions:
- The existing kitchen and proposed family room location were separated by a staircase to the basement and bearing wall. The staircase was removed and we were able to relocate to another room. The bearing wall was replaced with a new beam and this became one of the new arched openings separating the ktichen and the new family room.
- The house is located in a historic neighborhood and the clients chose not to move any of the the many windows and door. This posed a challenge in that it limited the options for the new kitchen layout. However, by infilling one of the existing interior door openings we were able to improve the function of the kitchen.
- The opening between the kitchen and existing dining room was enlarged and an arched opening was added. The four new arched openings open up the kitchen and family room to the rest of the living space and dramatically brighten up the new space.
- The newly exposed existing brick chimney was tied into the design of the kitchen by using a matching brick backsplash behind the range on the adjacent wall.
