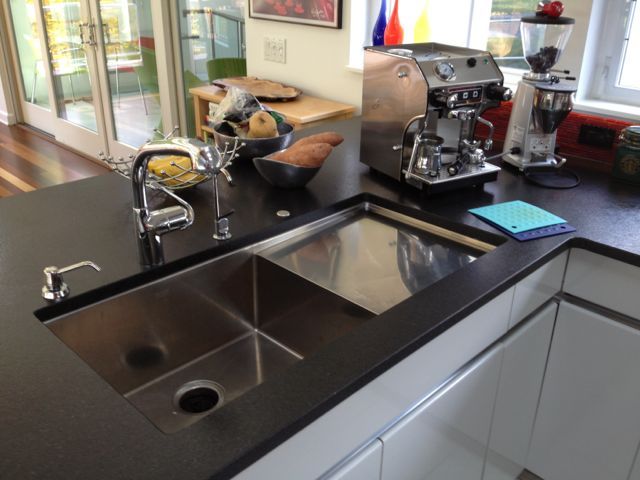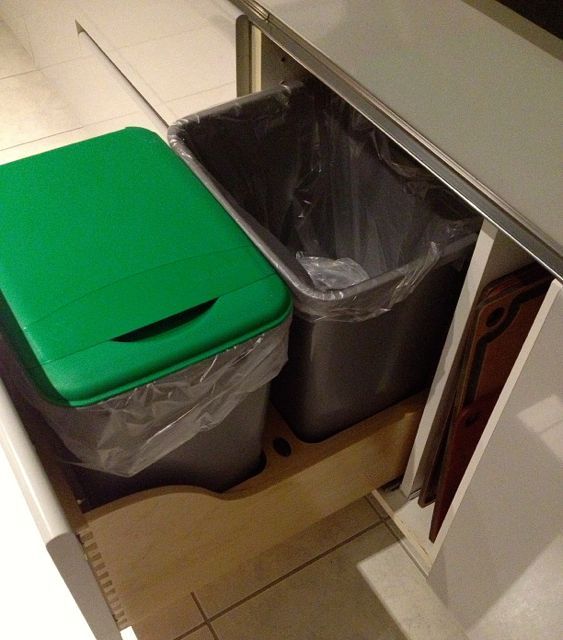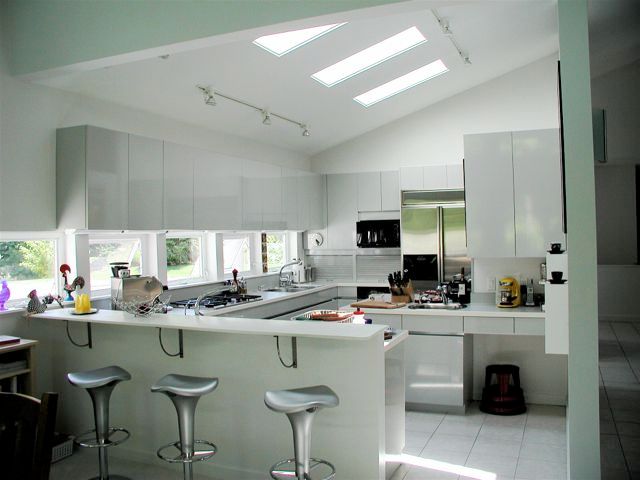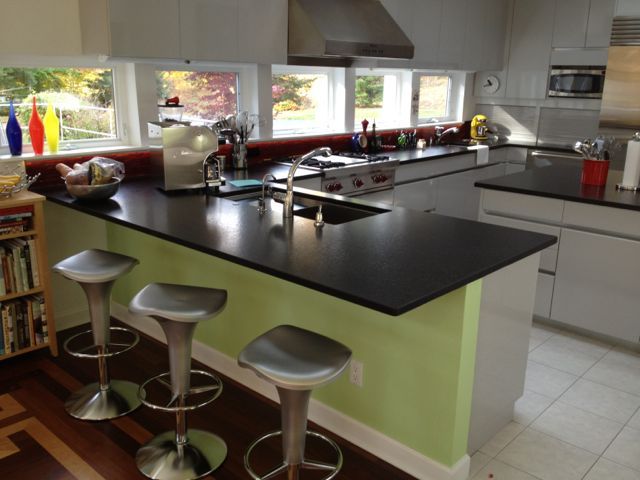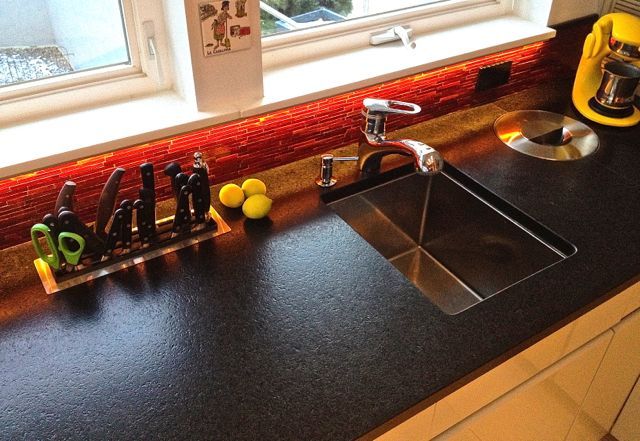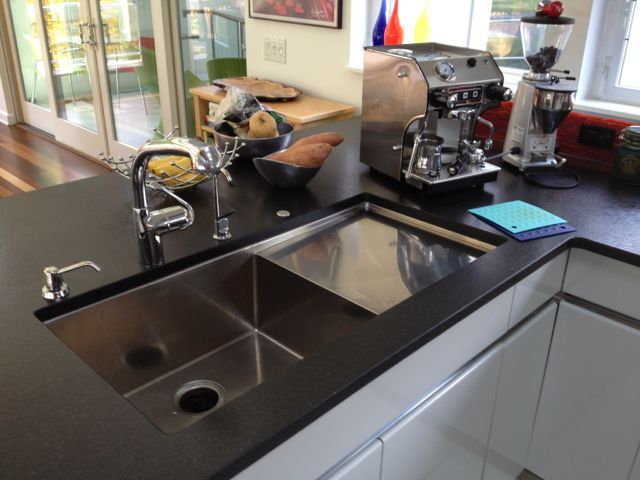
How do you convert a kitchen designed for “entertaining” into a space that really works for someone who likes to cook?
While most people would love the idea of having three sinks and two dishwashers, we found that the original design of our kitchen lacked clearly defined areas critical to good workflow while actually cooking. Particular attention was paid to the prep area where washing, slicing, chopping, can opening, food waste disposal, and recycling activities occur. Also, the absence of existiing range hood ventilation prevented the use of an adequate cooking heat source.
Planning
- Design focus was on the main areas of storage/refrigeration, food prep, waste disposal, cooking, staging/plating and clean up.
- Time was spent understanding work flow and how we like to cook.
- “Practical” countertop materials were used since a lot of cutting and oily surfaces are the result of daily (and messy) kitchen activities
- Existing cabinets and frames were to be modified and made more functional
- A scale drawing and a list of items to be done provided a good basis for discussion with our carpenter, electrician, plumber and countertop fabricator
- It was critical that all new material – especially sinks – be on site before work started
Our solutions
- Replace one dishwasher with two under cabinet freezer drawers next to prep area
- Use Cambrian black granite with a brushed leather finish for countertops where you do not want the surface to show fingerprints or grease spots
- Replace a double sink designed for dishwashing with a rectangular, deep prep sink.
- Request our countertop fabricator create a cut-out for an Edlund commercial knife holder at the rear of the counter prep area where they are readily accessible – knife blades rest harmlessly behind a shortened cabinet drawer. He also provided for a built-in Blanco Solon composter for food scraps at the prep station.
- Install trash/recycling pull out bins below the prep area powered by a Blum servo that opens with only a tap of the knee. Fiber optic disposal controls mounted next to the prep sink faucet eliminate the need for a wall switch. Cutting boards are stored vertically under the prep area and the peninsula. All these features come in handy for times when your hands are sticky or wet from prep work!
- Choose glass tile backsplash for the perimeter of the kitchen with LED lighting to produce a soft glow all day and night. The transformer and timer are hidden in the appliance garages.
- Remove a third sink from the peninsula to make an unobstructed work surface for baking, food staging and plating
- Replace the existing down-draft cooktop with a drop-in range top with a multi-speed vent hood that exhausts to the outside. Our carpenter modified the existing cabinets by cutting doors and frames to fit the new space.
- Install a new European-style single deep bowl sink with an integrated (and sloped) dish drainboard. Cooking produces lots of pots and pans that need to be drained at the end of the clean up process. The integrated drainboard keeps water flowing back into the sink.
- Eliminate the high counter and extend the working level granite to form a table for guests. This opens the view to the kitchen and encourages guests to assist with prep activities and conversation.
