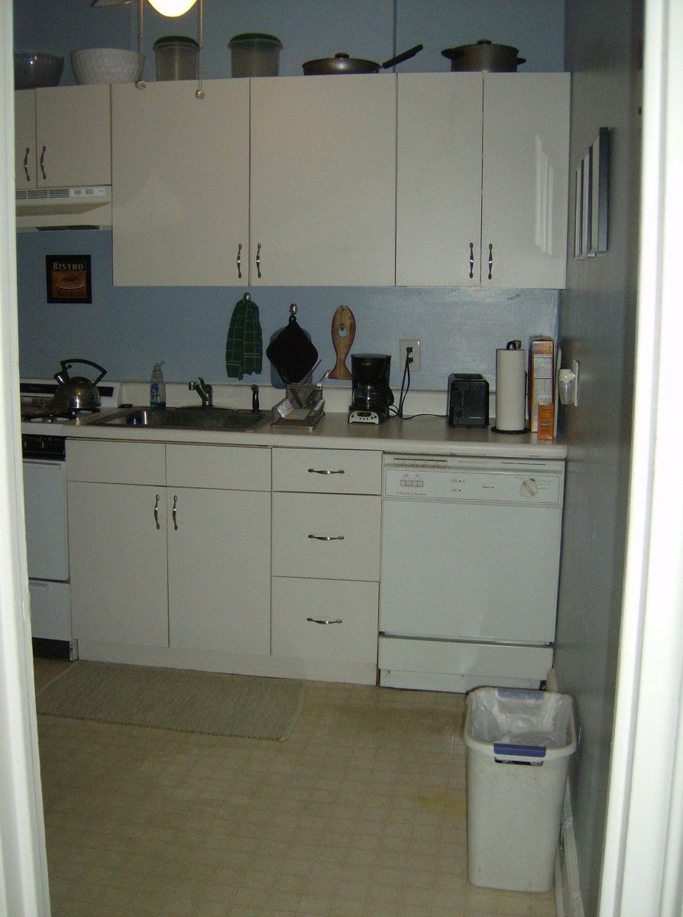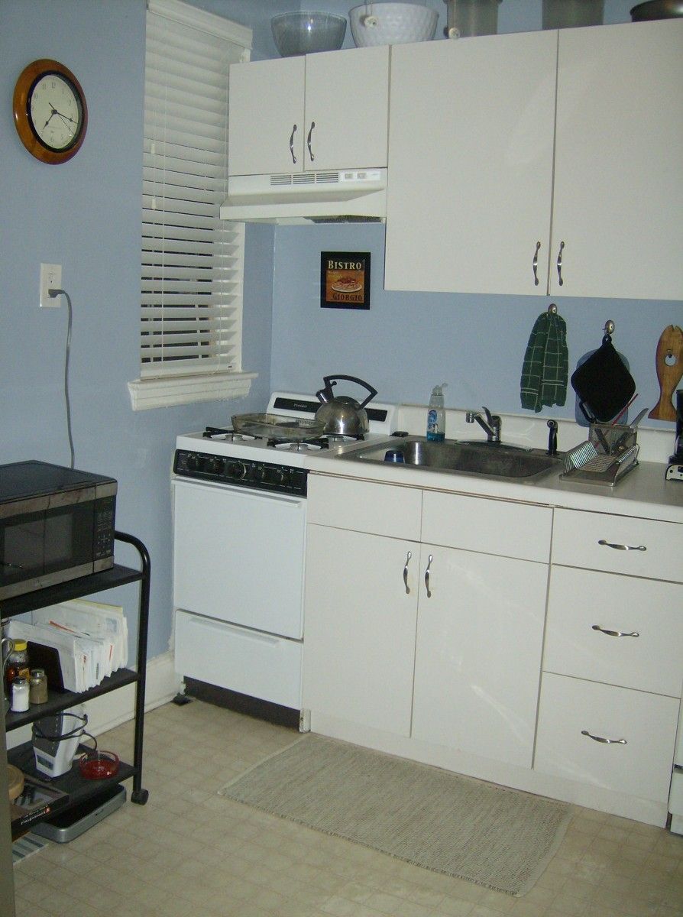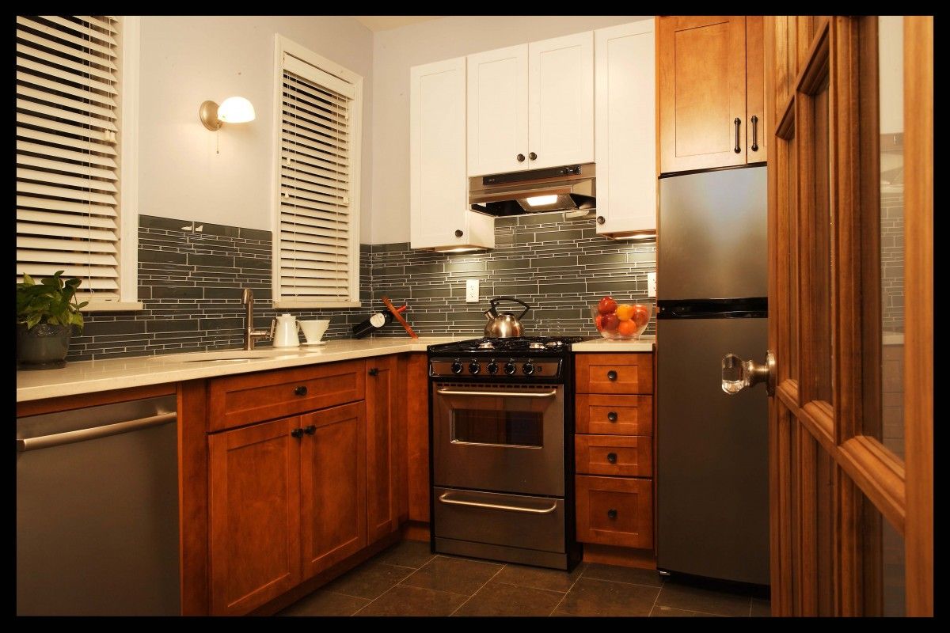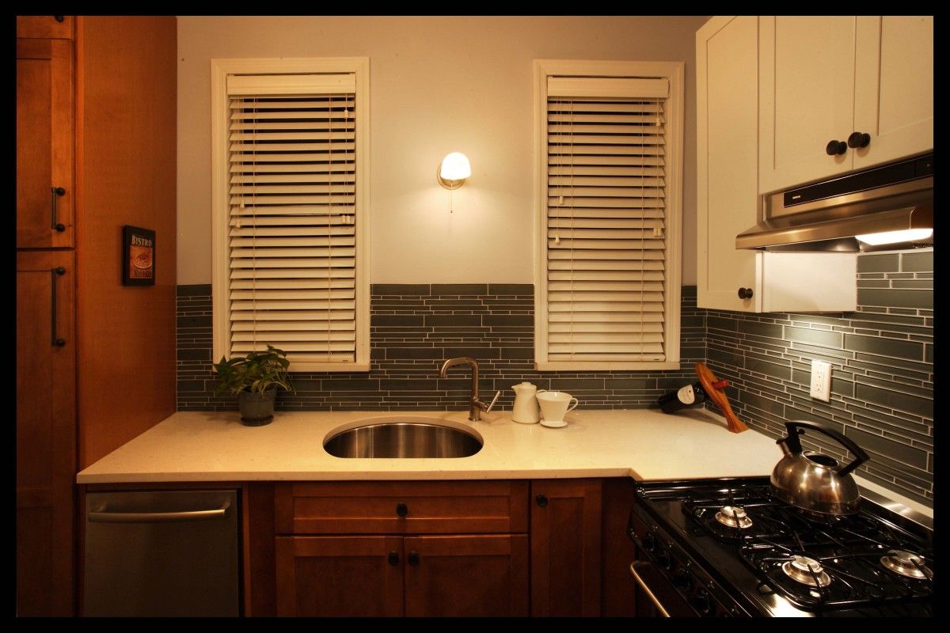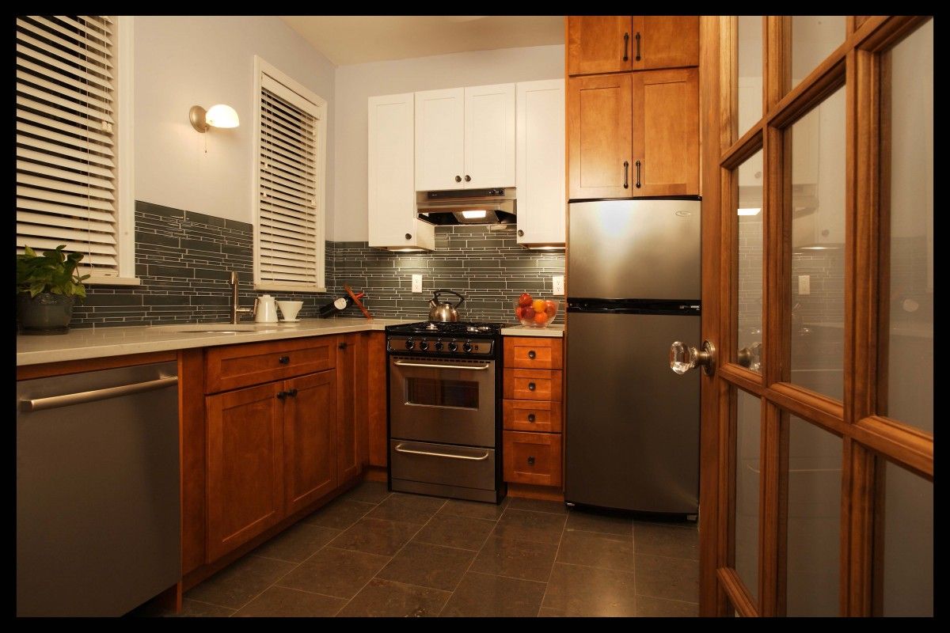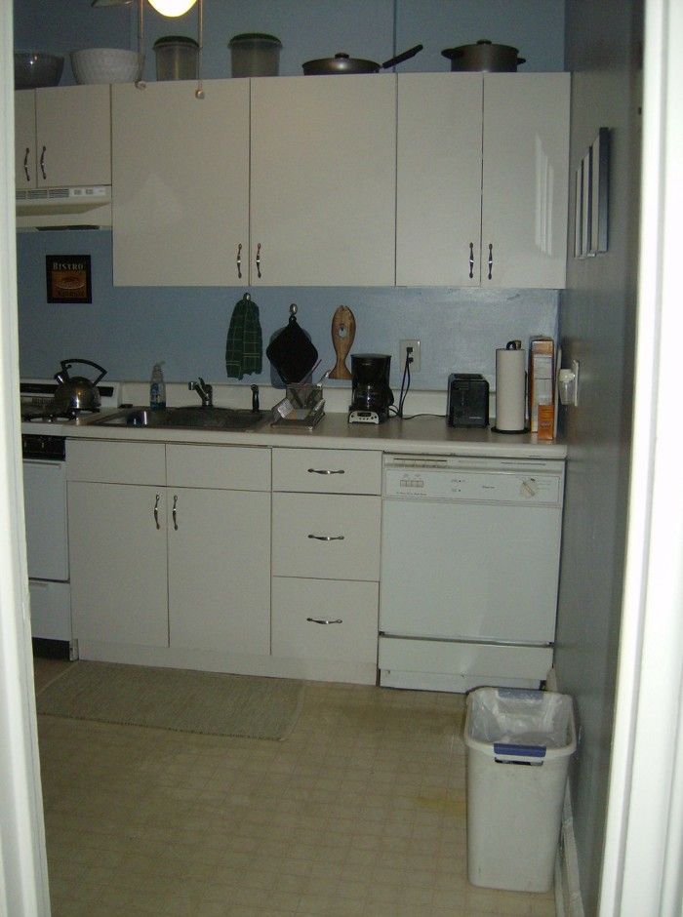
The project was a kitchen remodel within a small pre war walk up apartment. The original design severely under utilized space of the 8×10 room. Two windows were completely ignored. The goal of the project was to add storage to the space, create a functional kitchen, and enhance the existing beautiful qualties of a pre war apartment. I created an L shaped kitchen design relocating the sink and adding floor to ceiling cabinets at each end. Cabinets that previously blocked one window were removed and the windows were tied into the counter tops which matching stone sills. A new french glass door practically differentiates the space of the small apartment and reuses a bare existing metal door frame. Compact appliances allow for a fully functioning kitchen yet do not clutter the room. In the end, a small room provides all the amenties of much larger kitchen, creates much needed storage space, without hindering the ability for the space to be used as a necessary gathering space within a 500 SF apartment plan.
