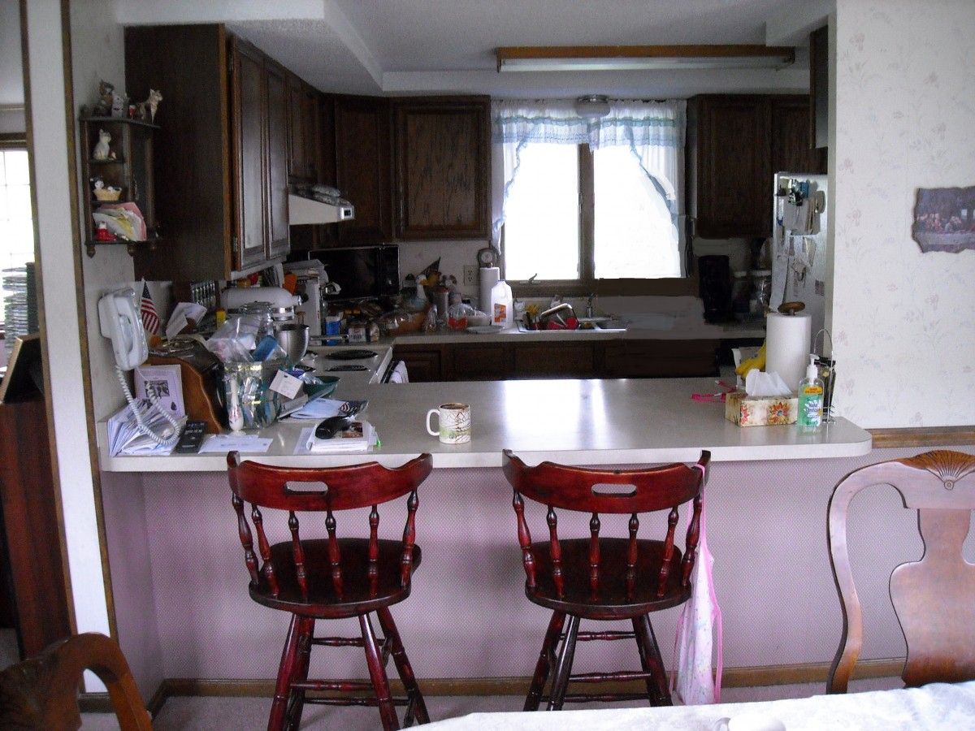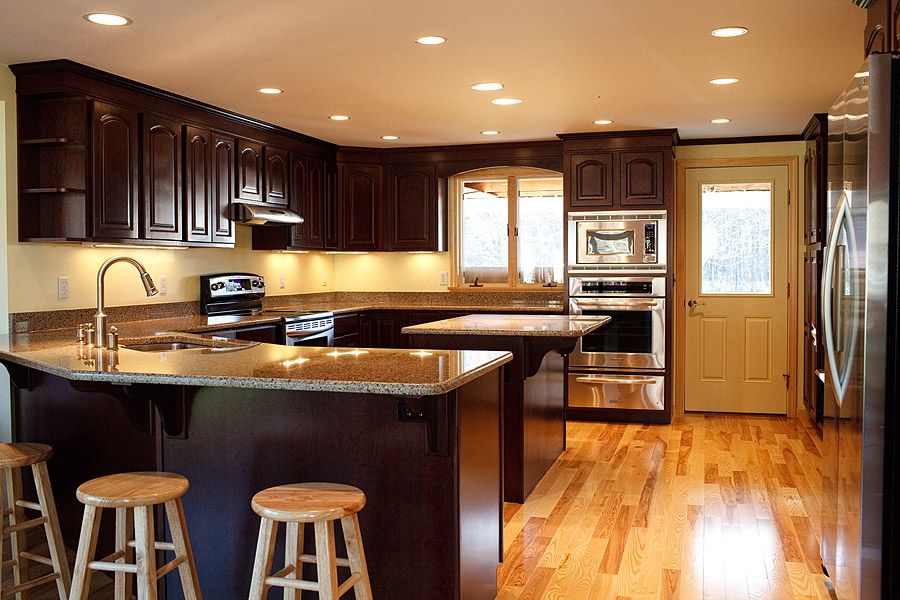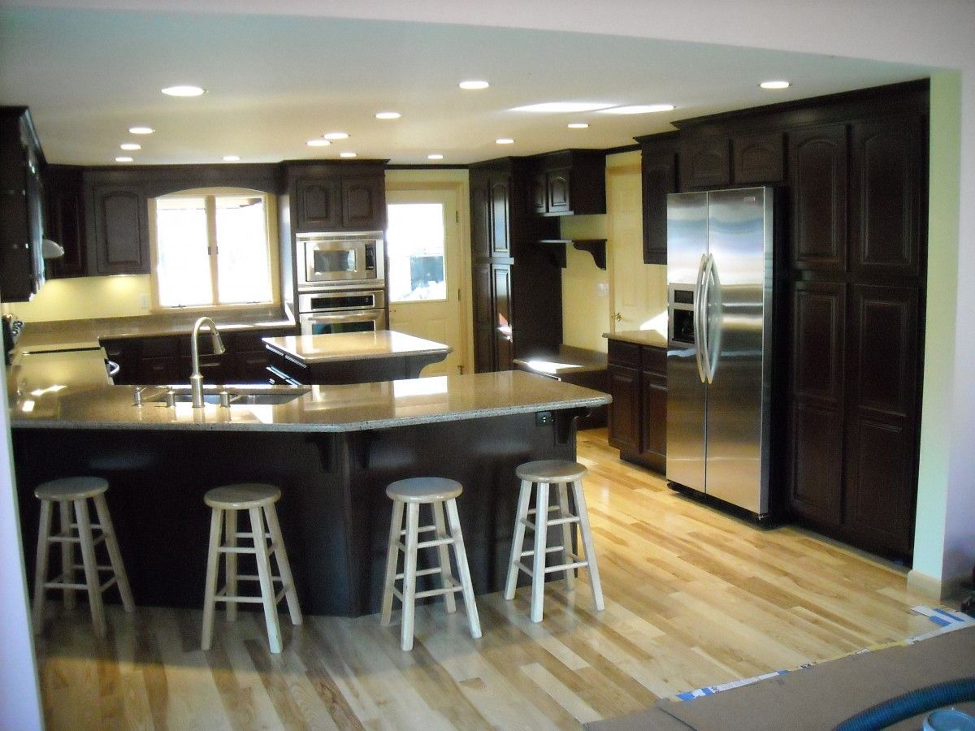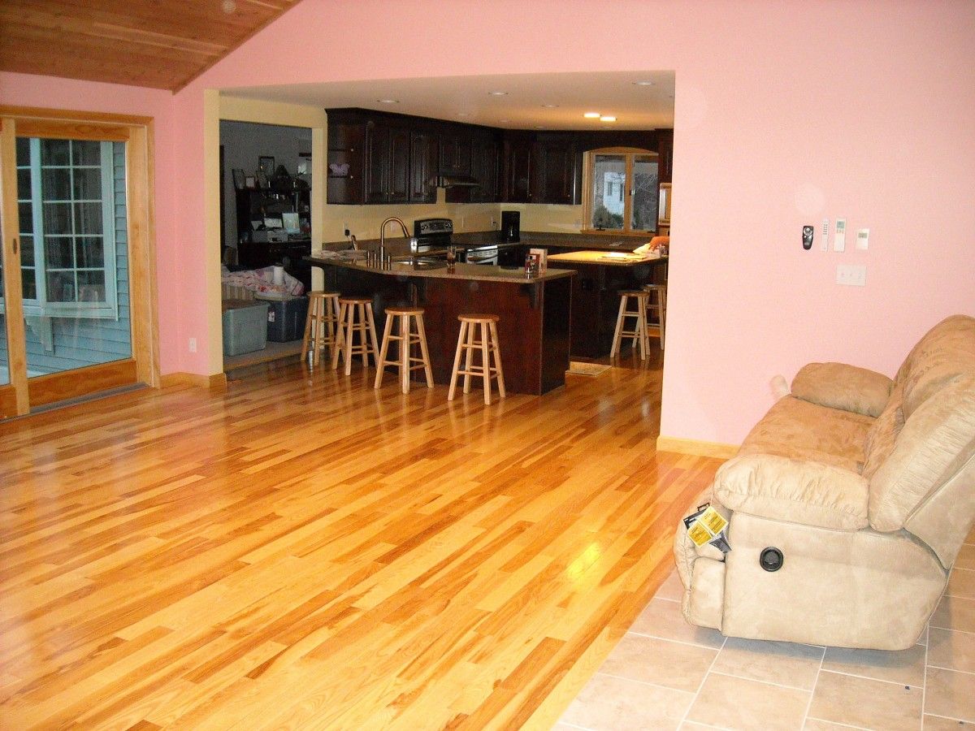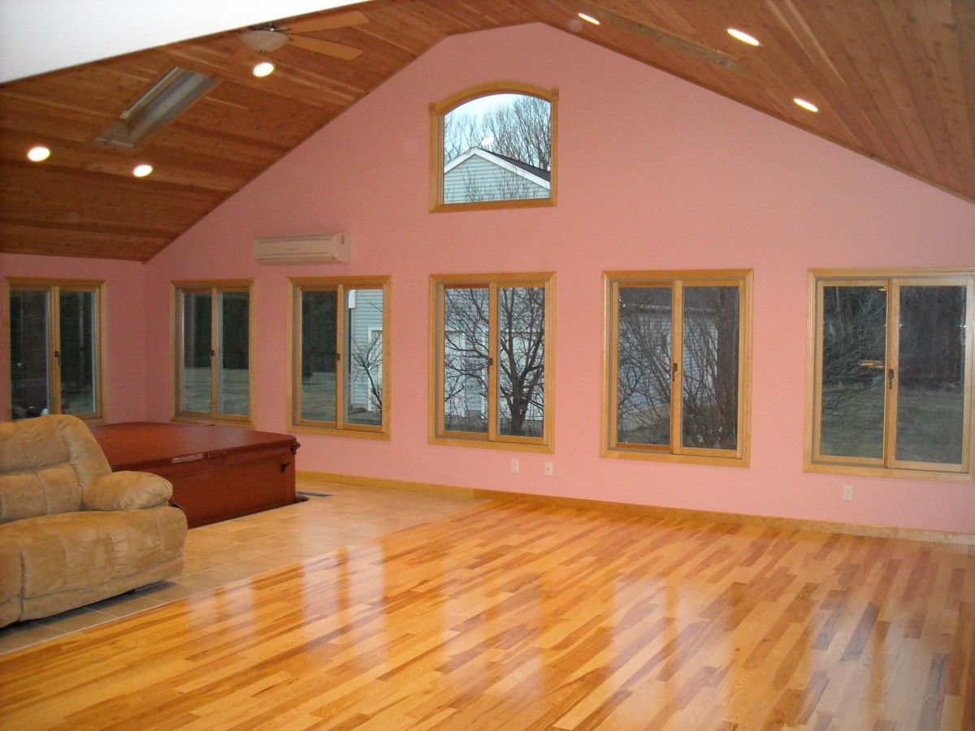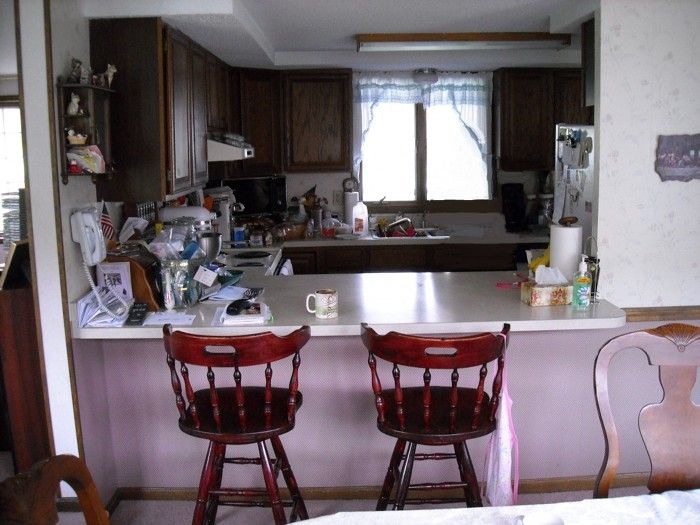
Materials used include: Ash pre-finished hardwood flooring, cherry cabinets, quartz countertops, Andersen windows, Velux remote controlled venting skylights w/ rain sensor auto-close feature and shades, 1×6 T&G cedar on the vaulted ceiling, electric radiant heat under the tile around the hot tub. The biggest challange was recessing the portable spa so that the finished height above the floor was 18″ instead of 36″ requiring steps. With a crawspace below, we built an 8’x8’x26″h 2×6 platform on top of a concrete footing to support the 5,800lb full tub.
