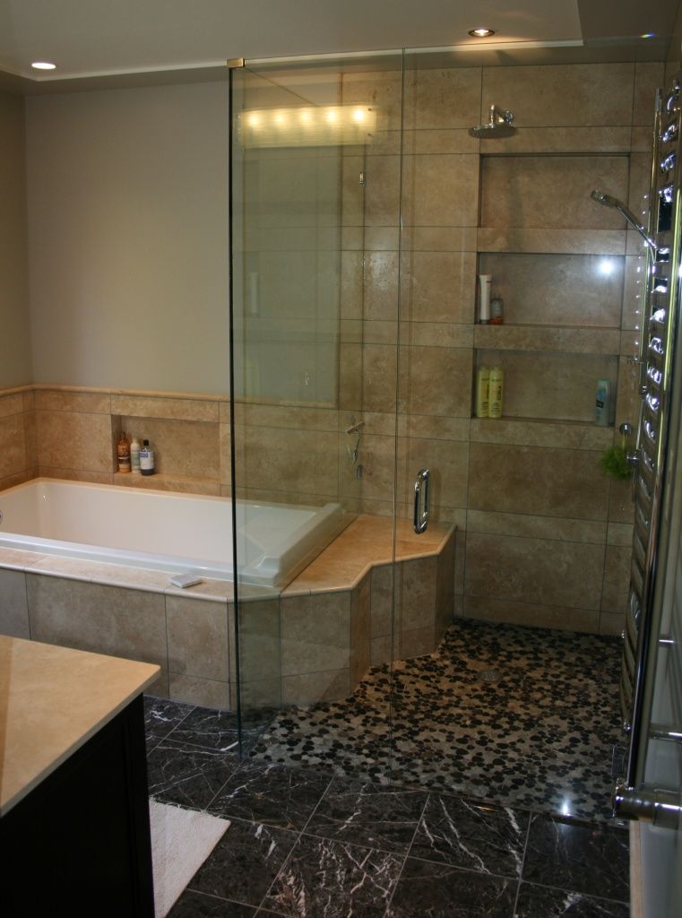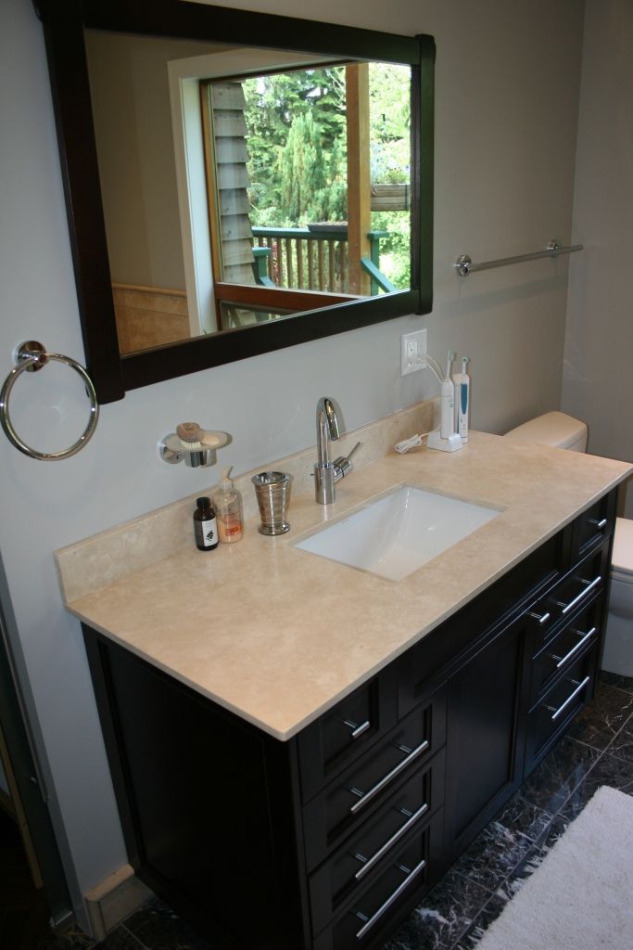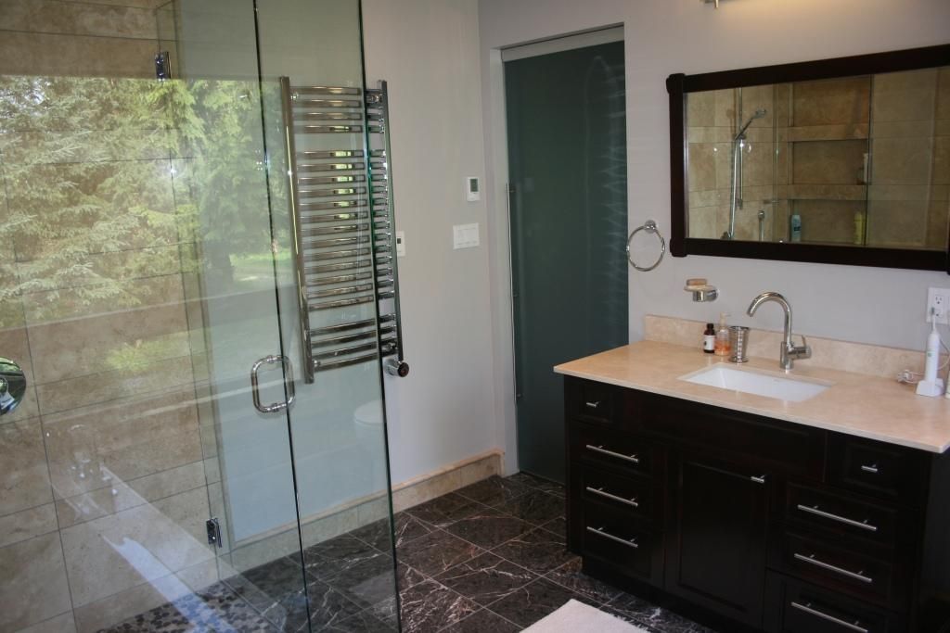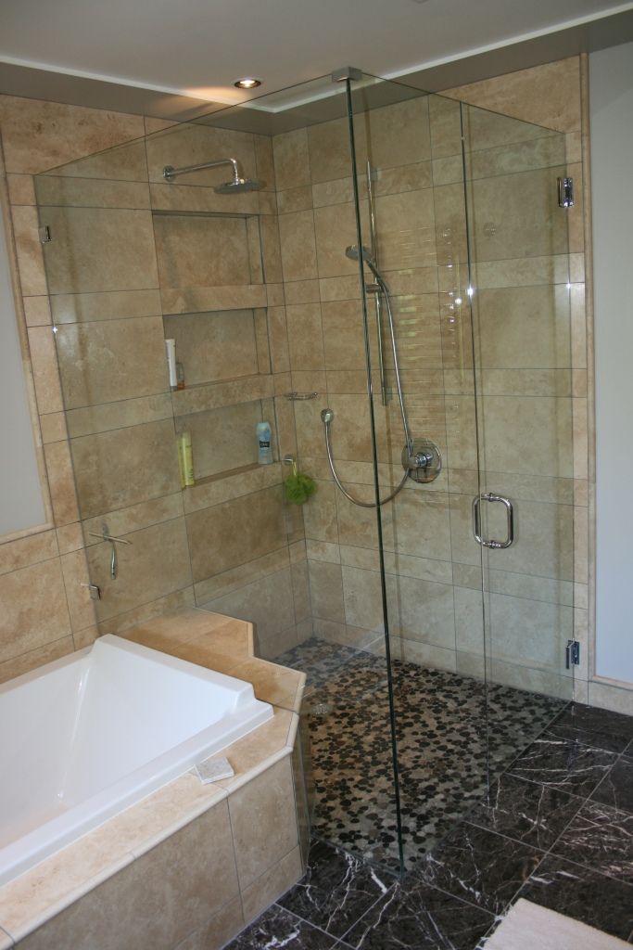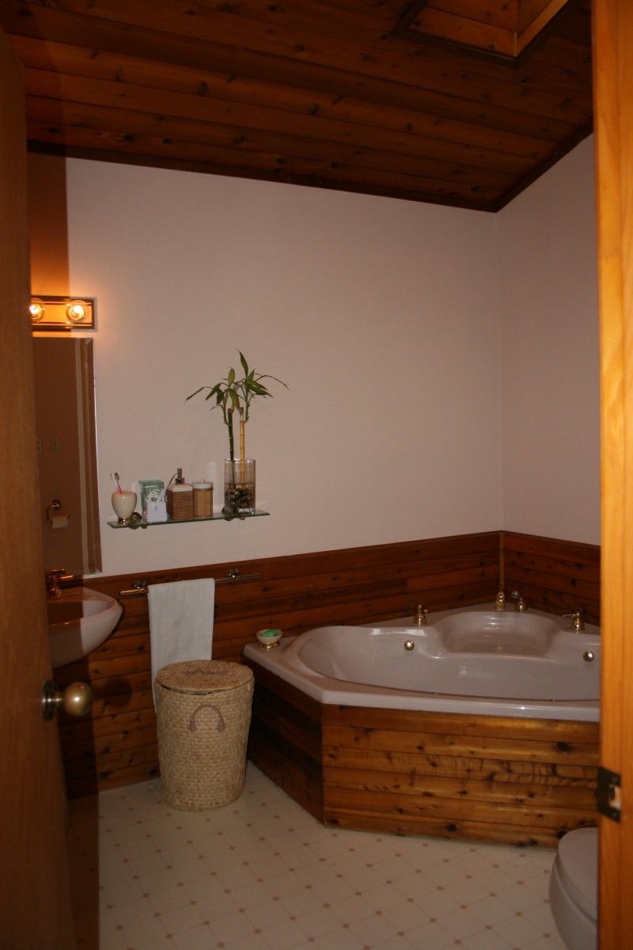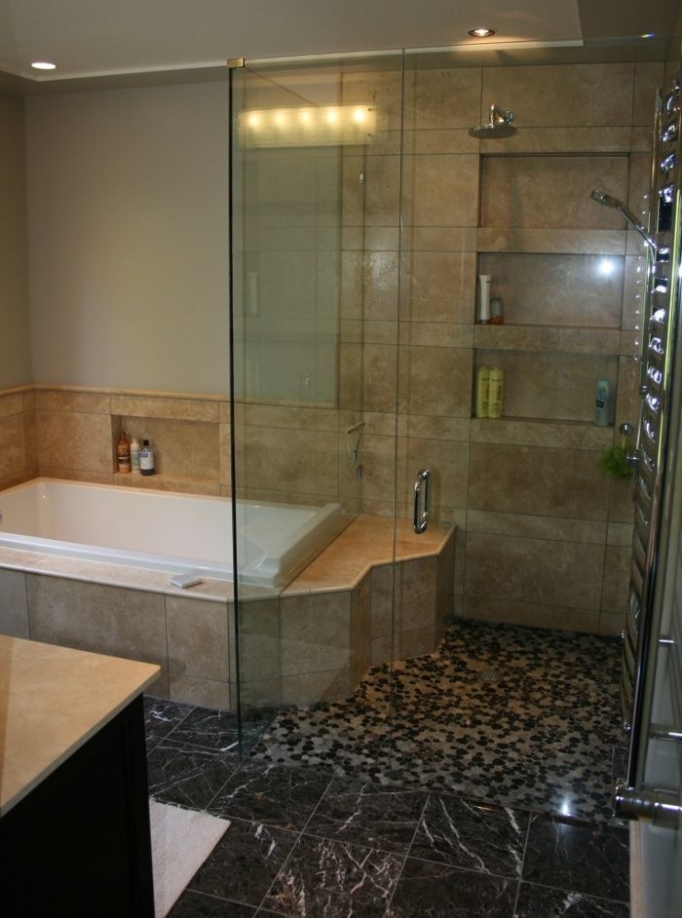
This is a remodel of our own home by Steve Juhasz, the owner of SJ Renovations. The master bathroom was unusable in its current layout. There was a massive corner soaker tub, badly installed, that a user had to reach 5′ across to turn on the water. There was no shower, so for a contractor and his wife to actually get clean at the end of the day, we had to run through the house and use the upstairs 30″ sq shower insert that leaked and squealed. The fixtures were old and peeling. At one point a bidet had been replaced by a laundry system; the attached closet was tiny and badly laid out. In general, a nightmare. Immediately next to the current bath was a small 10×10 room that had no closet that opened into the living room. For a time, we used it as a nursery for our older son. But, after renovating the upstairs (including the bathroom there to add a bathtub instead of a 30″ sq corner shower), we moved him up and earmarked this room to become part of a much larger master bedroom / bathroom combination. The end result has a 6′ soaker tub, a huge glass shower, a fully custom made vanity and mirror. Everything is of the highest quality; from the elgant marble tiles; the toto toilet; the duravit soaker tub; hans grohe fixtures throughout; granite countertops; custom cherry vanity; and finally, a massive frosted sliding glass door for entry to the room.
The master bath renovation was a part of a much larger renovation involving the entire master bedroom, which is reflected in the overall cost.
