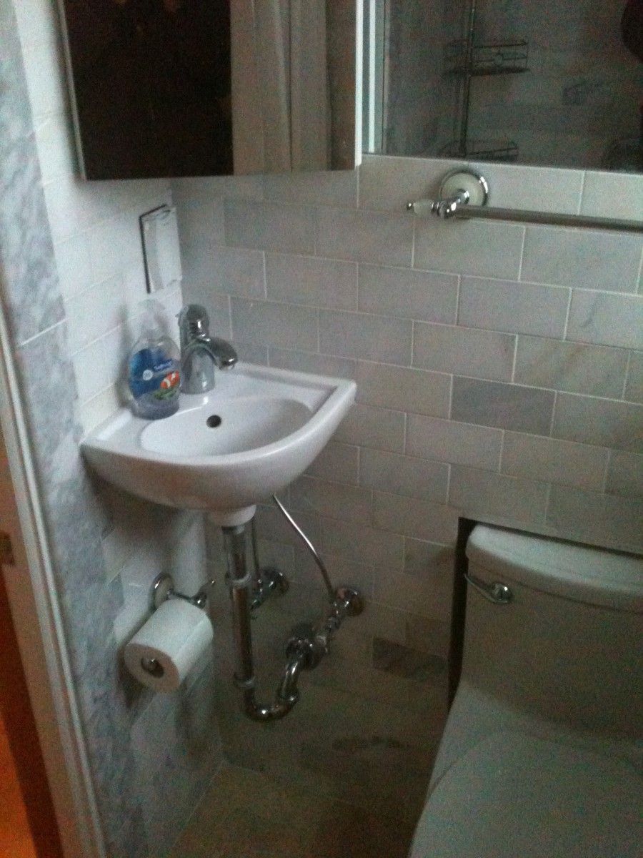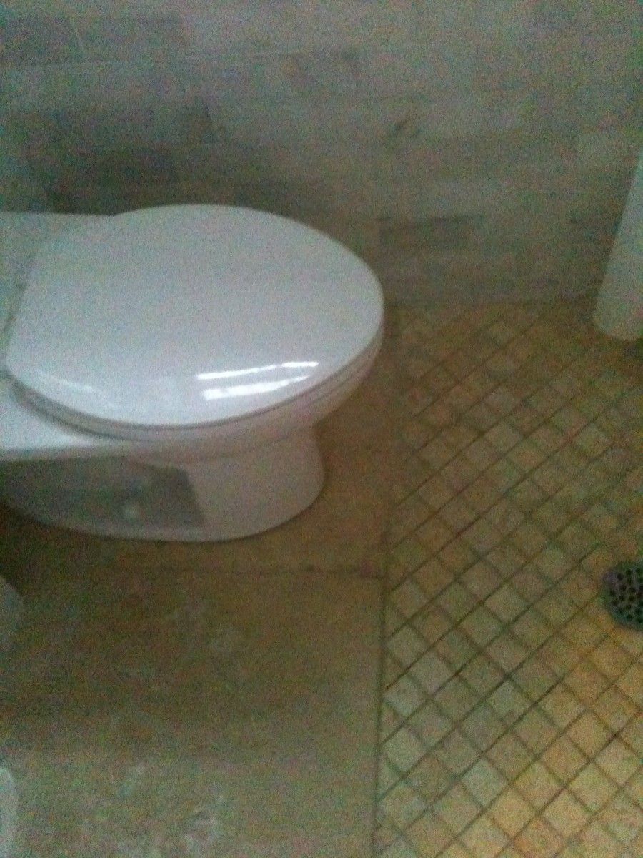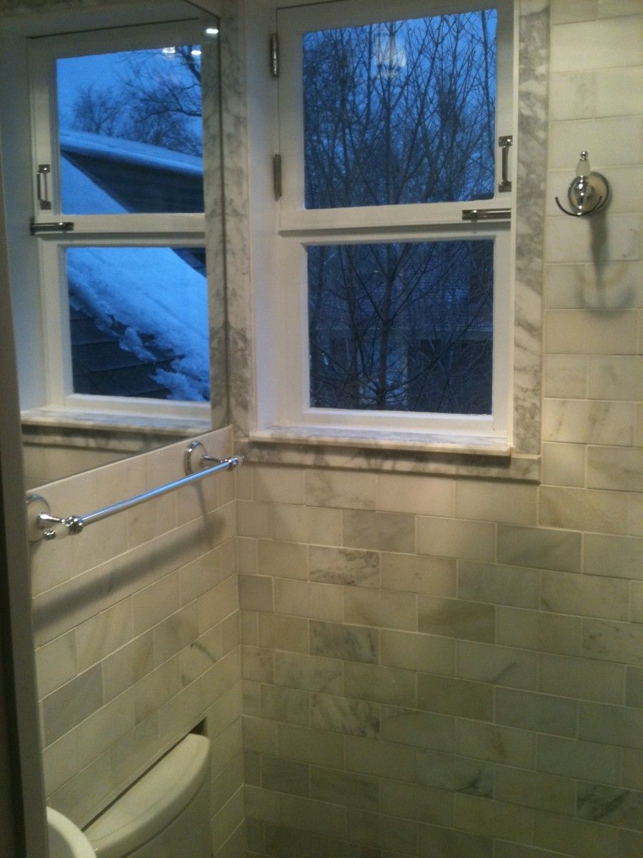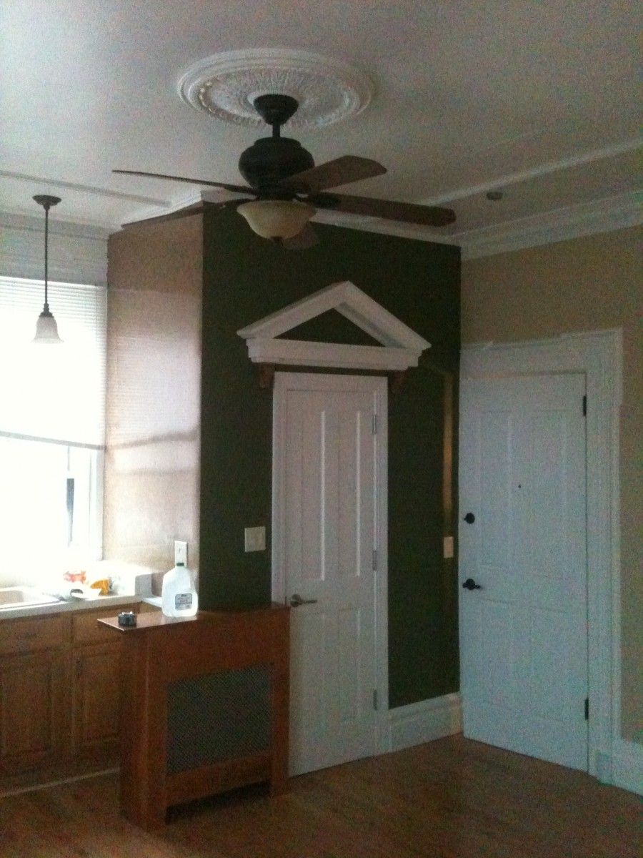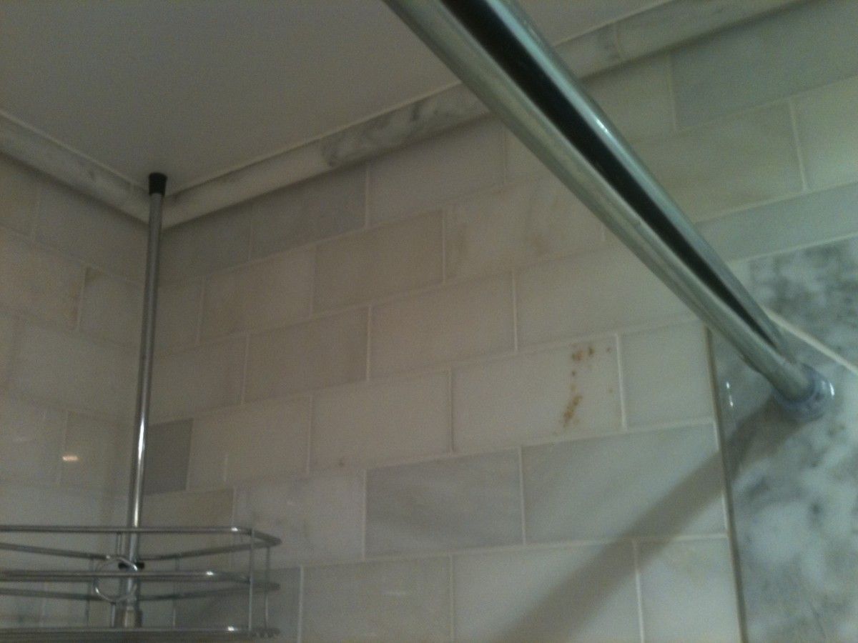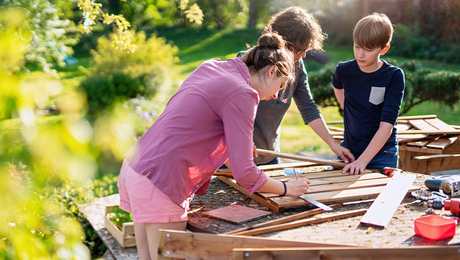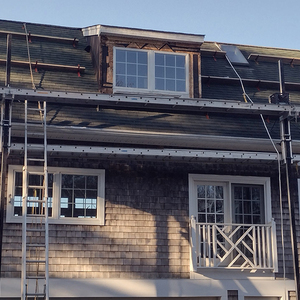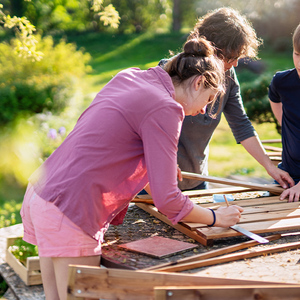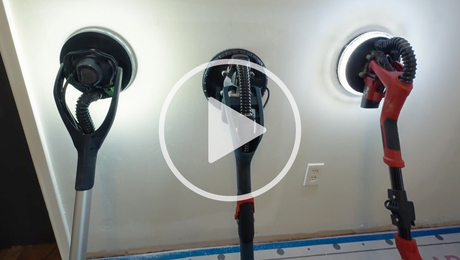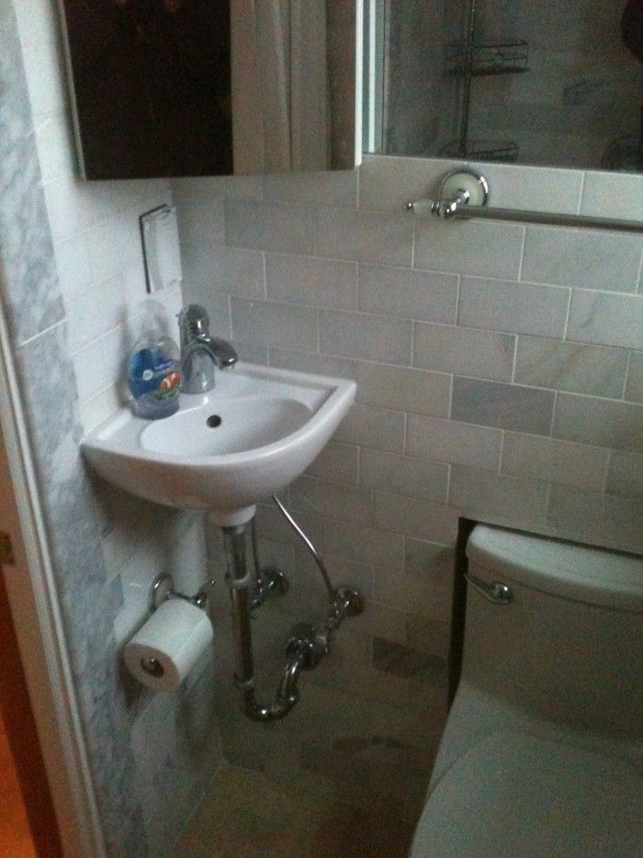
The footprint of the space is tiny,4×5 aproximatly,for a full bath.The goal was to make it apear timeless. The house is a 1865 Italinate, split into apts. The shower area is in the same space as toilet and sink area. There was not enough room to segregate shower area[stand alone shower].Thats what was in the space but I deemed too small,no elbow room.
