Short format base cabinets and accessible storage make kitchen work for aging in-laws
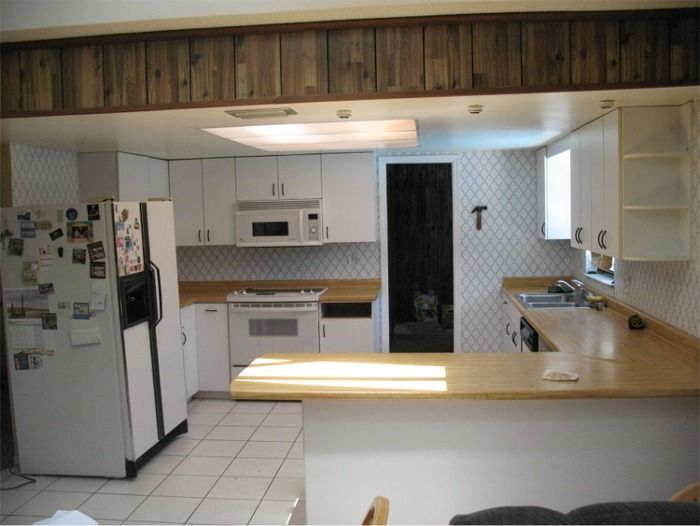
My mother-in-law wanted a new kitchen but before my wife and I started ripping out the old ones, we spent almost a year planning. We observed how her folks used the kitchen and talked with them about what they each wanted in a full remodel. Interviews were held separately and together (interesting how stories change when the personal dynamics change). We also tried to anticipate their needs as they age through their 80’s and beyond.
The issues, needs and desires stacked up quickly. First is probably the most overlooked in most kitchen remodels, the one-size-fits-all 36 in. kitchen countertop level. My mother-in-law has been shrinking – she’s probably 4 ft – 11 in. so 36 in. is an uncomfortable working height and the upper cabinets are too high to reach without a stool. And they use a large peninsula for dining and entertaining. Bar stools are next to impossible for her to climb so standard chair and table heights would be necessary.
Though the ceilings throughout their 70’s ranch are 8 ft. for some reason the original builders decided 7 ft. – 4 in. .was ideal for the kitchen. This low height made the whole kitchen look cramped – it needed to be raised.
The refrigerator intruded on the center of the room and left an orphan corner in the cabinets – too small for any practical use other than to pile things on. A simple 9 in. move to the left and recessed into the wall behind would free the corner for greater use.
The base cabinets were standard single drawer with doors and shelves beneath. They were jam-packed with equipment and food. On visits, I always struggled to find and extract items from the deep recesses.
Even the wish-list for the new kitchen were really necessities. Things like:
Drawer base cabinets and slide-out shelves with full extension hardware to make storage and retrieval simpler.
Change the pocket door leading to the laundry hall and garage from a 2-4 to a 3-0 for a walker (4 wheeled contraption that helps my mother-in-law steady herself when walking around the house).
Replace the window over the kitchen sink – the sash on the existing one wouldn’t open and there were daylight gaps between the jamb and the rough opening.
A new pantry and closet in the laundry hall could store lots of extra kitchen items that would not fit comfortably in new cabinets.
Lots of lighting. My father-in-law is a retired electrical engineer who designed lighting in commercial and public buildings. He understood the deficiencies of the existing lighting scheme and calculated the needs for a well-lit workspace with multiple options for changing the lighting scheme for entertaining.
New tile floor with smooth yet non slippery surface.
Upper cabinet soffits so dust would never collect on top.
Bomb-proof countertops that can handle red-hot pans and staining spills.
More electric outlets for countertop appliances.
Storage for countertop storage.
A second built-in microwave.
And of course, since the laundry hall was immediately off the kitchen, it got the same treatment:
Move the exposed hot water heater to a more realistic spot.
Move the dryer exhaust so the dryer could be pushed against the wall clearing the hallway for walking.
A folding table.
Wall cabinets above the appliances for storage.
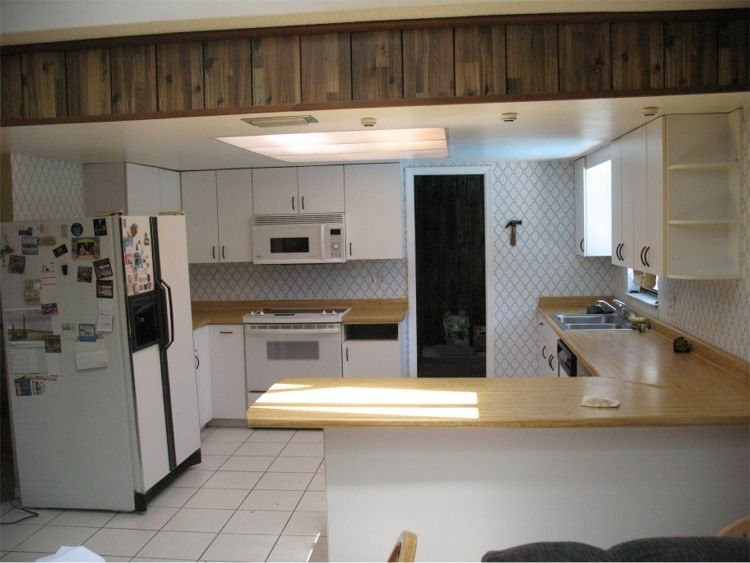
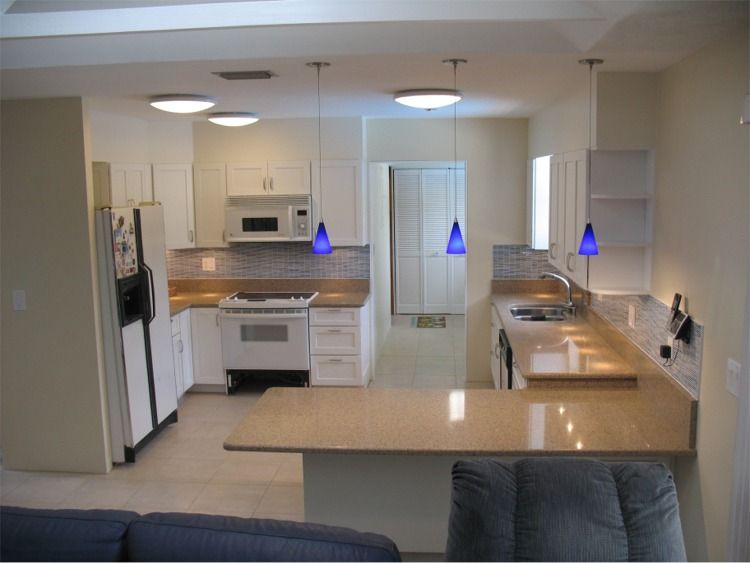



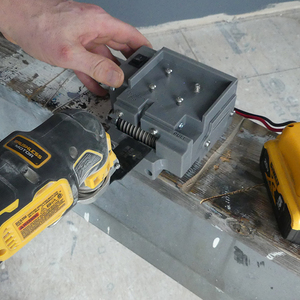
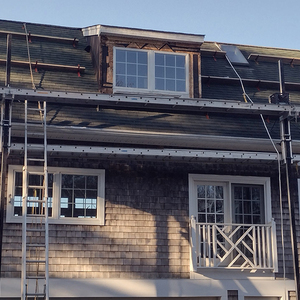







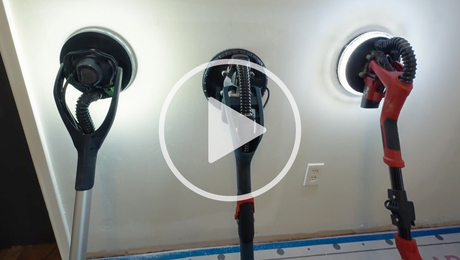










View Comments
I really applaud that you guys took the time to think about how you use the kitchen! Not everybody has the time to do that so you can work out the storage space and storage you want! And for the price you pay for the construction I guess it must have made thigns really worthwhile for you guys!